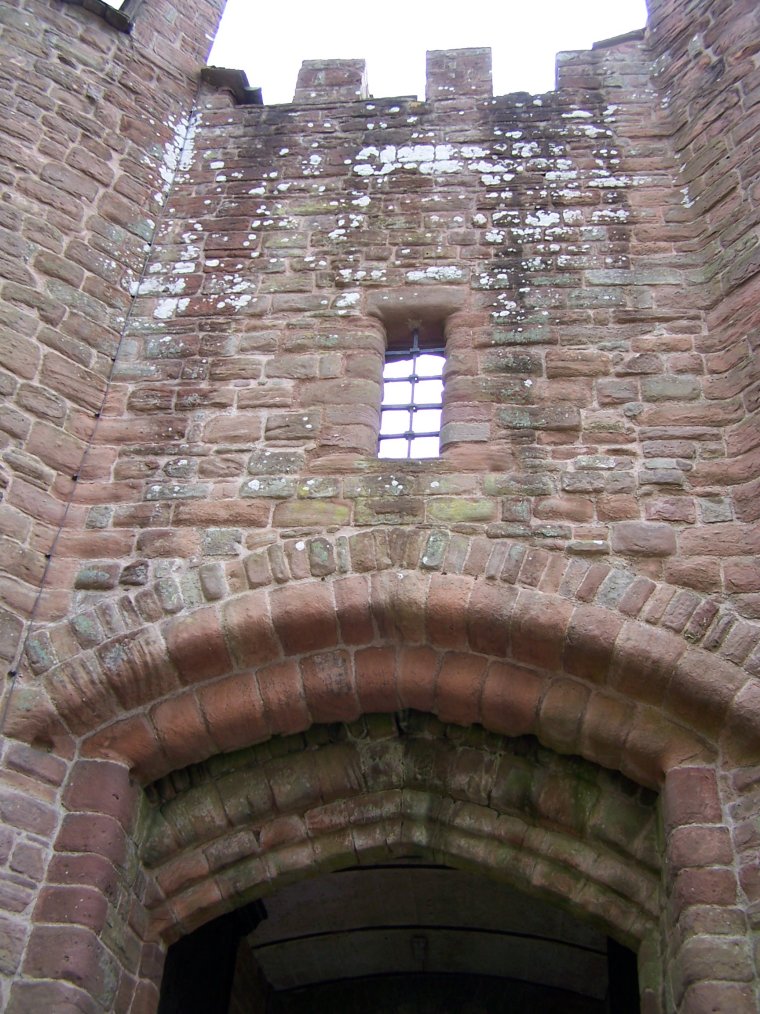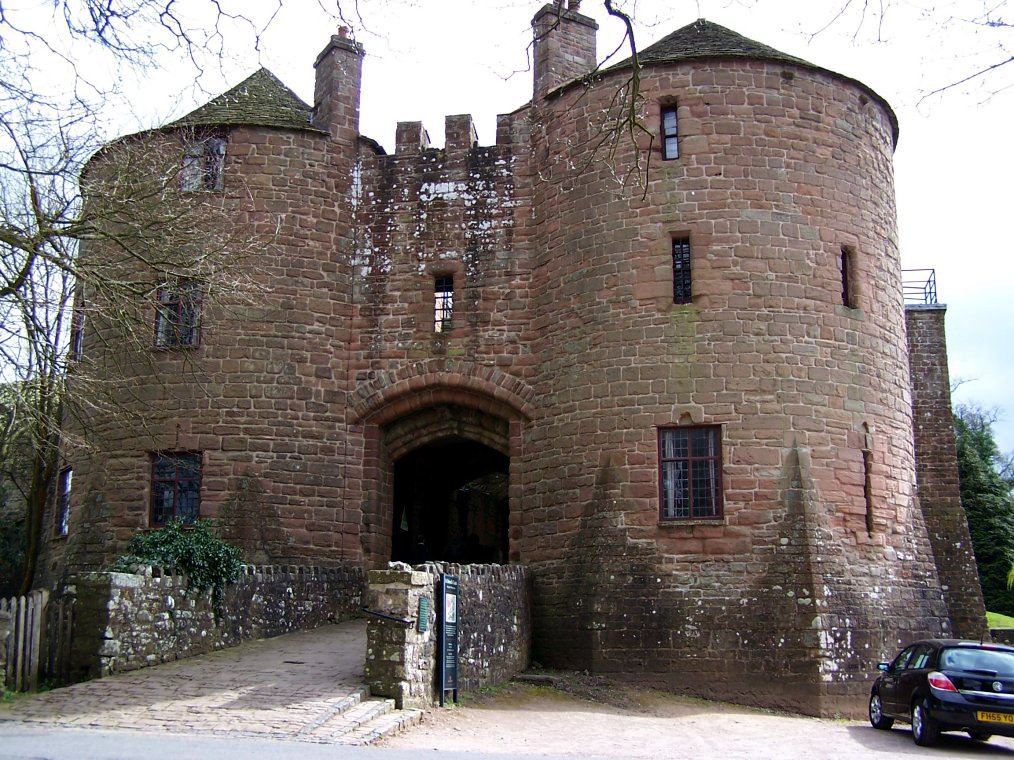St Briavels
The castle site at St Briavels occupies a low polygonal platform set high on a spur overlooking the River Wye. There is no evidence for the date of the first fortification of the site. However the town does have a long history. In the Post-Roman period this area appears to have been associated with the Celto-Irish saint, Brioc, and from this we can presume occupation from this point onwards. By 1067 the site had been transferred to William Fitz Osbern, the powerful earl of Hereford. There is no indication of an early castle at St Briavels, and indeed the site here is quite dissimilar to Fitz Osbern's known border castles, Chepstow, Monmouth, Clifford and Wigmore. At Domesday it was apparently known as Little Lydney, and it was under this name that Fitz Osbern granted it to the abbey of Lire in France. The castle was in existence by 1129-30 when Miles Gloucester, future earl of Hereford, held it. That year he spent money on a knight, porter and watch in Castelli de Sancta Bridvelle. Consequently it can be presumed that the castle was founded in the period 1075 (when Earl Roger of Hereford was disinherited) and 1129. Obviously there is no evidence as to what form this early castle took, however several points may be made. Firstly there is no known change of site here. The supposed early site transfer from Stowe, 1½ miles to the north, is a modern and highly unlikely allegory; as too is the story of 'the old castle of Dean' mentioned in the 1153 confirmation to Flaxley abbey (founded c.1144). This veteri castello de Dena has often in the past hundred years been said to have been the predecessor of St Briavels. However it has been convincingly argued that such 'old castles' were in fact Iron Age forts. This one being convincingly identified with Welshbury, a powerful fort overlooking Flaxley abbey itself.
Whatever form the first castle of St Briavels took at this time, it ceased to be a royal possession on 25 July 1141 when the Empress Matilda granted it to Miles Gloucester when she made him earl of Hereford. The castle remained alienated until 1155 when King Henry II (1154-89) took the forest back into his own hands after a short confrontation with Miles' son and heir Earl Roger of Hereford (1143-55). Odd mentions of the castle in royal hands continued throughout the twelfth century, but none can be used to ascribe any building work to the site.
The story is different in the thirteenth century. Between 1209 and 1211, £291 12s 3d was spent by Hugh Neville, the chief forester, on building works. During the rest of the century much re-building was done at the castle - obviously suggesting that by this period the masonry fortress was largely complete, except for the Edwardian gatehouse. In 1224-5 the tower and other buildings were repaired and between 1235 and 1239 much work was carried out on the castle. The ditch was worked upon, a breach in the tower was repaired, a timber chapel erected before the doorway to the king's chamber and a new drawbridge made. Then in 1249-50 £186 11s 7d was spent on repairing the tower and drawbridge and in 1255 part of the curtain collapsed and was repaired together with unspecified palisades. In 1260 the sheriff of Gloucester spent £76 1s 3d on repairing the farm buildings outside the castle, plastering the middle stage of the tower, and rebuilding the barricades and barbican with timber from the forest. The last great building work at the castle occurred in 1292-3. Between 25 May 1292 and 30 Nov 1293 £415 8s 9½d was spent by the keeper, John Botetourt, 'on the construction of a new gateway in the castle' made with local stone, plus £62 11s 3/4d on the purchase of lead for the roof. After this, only rebuilding work and repairs were carried out at the castle. This gatehouse is well worth comparing to those found at Harlech castle, which was built earlier, and Beaumaris castle, which was built slightly later. However both of these are different in having rear stair turrets. Beaumaris does not have these and therefore fits into a different category. Various English examples more similar to St Briavels exist at Beeston, Bungay, Clifford, Dover, Longtown, Pembridge, the Tower of London and Whittington. In Wales they exist at Caerphilly, Carmarthen, Chepstow, Criccieth, Degannwy, Dinas Bran, Llanstephan, Llawhaden, Oystermouth, Powis, Rhuddlan, Tinboeth and White Castle. In Scotland they can be found at Kildrummy and Urquhart and finally elsewhere in Ireland at Carrickfergus, Castle Roche, Limerick and Roscommon.
The accounts of the later Medieval repairs give a valuable insight into the earlier buildings of the castle. In these documents there is found mention of the walls, towers, bridges and accommodation of the castle, and around 1311 a 'peel' was constructed for the greater security of the castle. This peel stood near the keep on the south side of the site, apparently filling a breach (the original entrance?) in the curtain wall. However as early as 1323 the peel by the great tower was in ruins and it had to be replaced by a wall at a cost of £40. It is possible that the short wall excavated in front of the keep was the earlier 1311 work protecting the keep before the more extensive later work built after 1323. Alternatively this may have been part of the 'barbican' mentioned in 1260. At the same time in 1323 the roof of the tower, the new gatehouse, the round tower, hall, pantry, buttery, kitchen, king's chamber, chapel, wardrobe, knight's chamber, stable and bakehouse were all recorded as defective. Further the wall above the king's chapel needed rebuilding, and the masonry of the 'chapel next to the great tower' was defective. In 1331-35 over £200 was spent on repairs to the hall, gatehouse, drawbridge and 'a tower on the east side of the castle'. Finally certain repairs to the 'little tower' are recorded. All in all this gives a succinct idea of the plan of the castle. It also helps in an attempt to date the surviving structures.
The evidence related above strongly suggests that the castle, bar the gatehouse and 'peel', was complete by 1211. It has been argued that the square keep is the oldest masonry at the site on the grounds that the curtain, when it was excavated in the early 1970's, abutted onto the tower. However it should also be noted that a butt joint merely indicates that both walls are liable to be of different ages. Like the Edwardian gatehouse to the north it is possible that the keep also pierced an earlier curtain wall. Dating of any masonry structure is difficult without corroborative written records, but certain clues are available at St Briavels. With the help of the excavations at least thirteen different building/repair phases can be traced at this castle. As seen by the history above, many builds are to be expected. However placing these phases in their correct order is a totally different kettle of fish, and at present this is not possible with certainty without further excavation. What can be done, however, is to list these different phases and suggest a possible chronology.

Therefore at both St Briavels and Lydney we are left with a roughly rectangular curtain with no true right angles. Other such enclosures are rare and it poses the question again as to which came first, the tower keep, or the enclosure? Certainly at Lydney they seem to be contemporaneous with the keep covering the simple break in the curtain gateway. It would appear likely that the gateway at St Briavels, like that at Lydney, was near to the keep, probably in the unexplored south east corner. The final point to be made about this enceinte is the truly peculiar sloping plinth that once supported it. This appears to have been at an angle of 45 degrees to the vertical and encased the side of the mound in a most peculiar revetment. The only remains of this now is on the northern front of the curtain, where a few fragments remain, and far more convincingly in a crease down the eastern front of the gate tower. It is known that the ditch at St Briavels was water-filled, but it is to be wondered at what date such a plinth was added to the curtain, and also when it was removed - probably by stone thieves? No information is available for any plinth at Lydney. All this goes to suggest that St Briavels castle still has many secrets to be revealed.
Order St Briavels Castle through the PayPal basket below.
