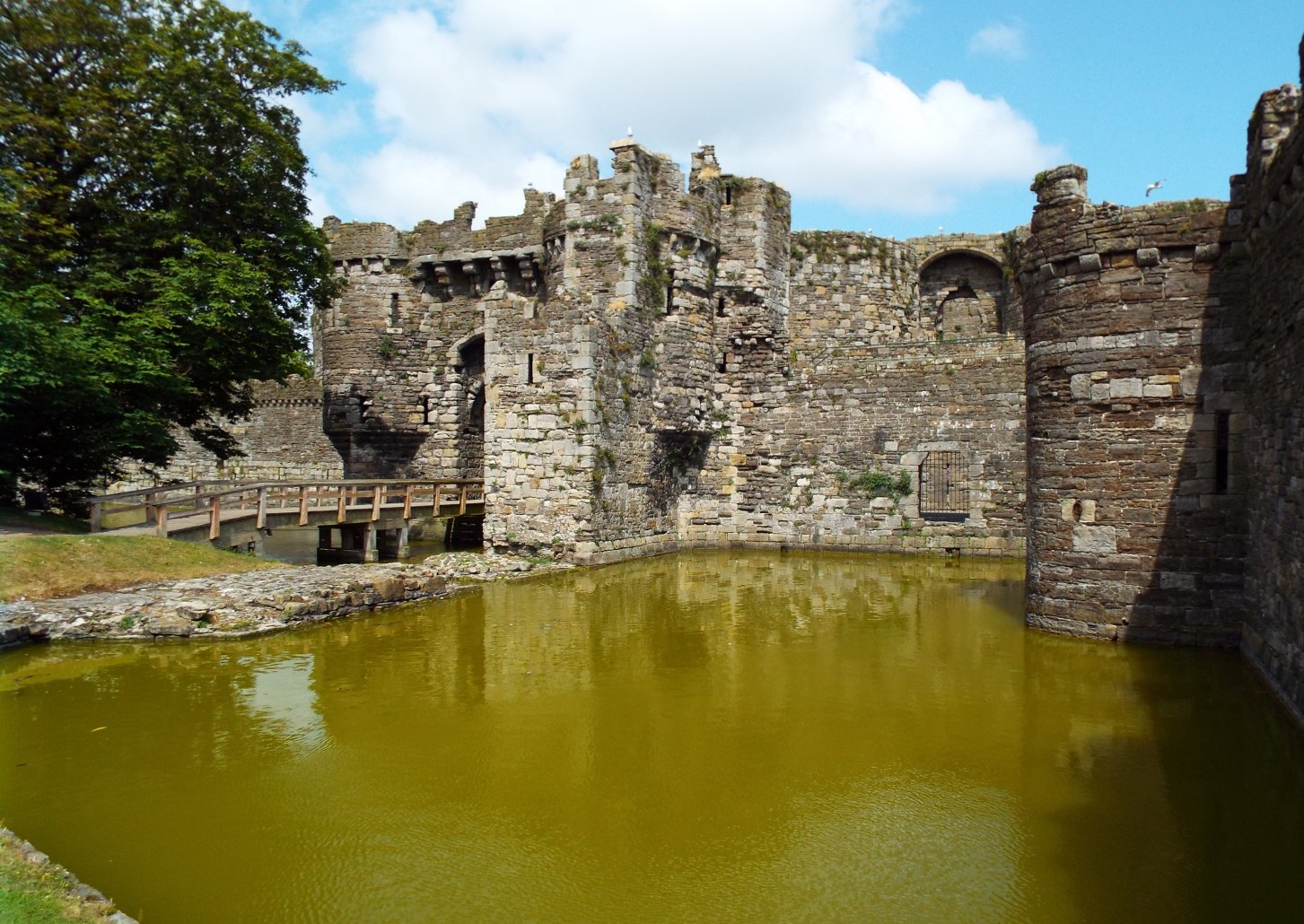Beaumaris

Beaumaris castle has a truly concentric layout, with the square
courtyard surrounded by an enclosing ward, with round towers at the
corners and D shaped towers along the east and west sides.
The walls of this are penetrated by ground floor crossbow loops, a relatively unusual design. Such loops also appear at possibly Adare and certainly Dunamase in Ireland as well as Flint, Grosmont and Rhuddlan in Wales and in the early work at Goodrich and the 1220s work at Rochester in England as well as in the inner ward at Aguilar in France.
Serving the inner ward were great twin towered gatehouses to the north and
south. James
St George's work can clearly be seen in these towers which
are enlarged (and unfinished) versions of Harlech
gatehouse. Far from Harlech being the work of James, himself
- the gatehouse was standing when Edward's army got there in 1283 - it
must have been the work of an earlier thirteenth century Welsh mason, or
even a foreigner employed by one of the Welsh princes. At Beaumaris,
around the inner ward lay a low outer defence punctuated by many
towers, but only one gate to the south which was attached to the port
and the projecting 'Gunners Walk'. Beyond this was the
impressive and photogenic moat fed by tidal waters.
For more detailed descriptions of the castle see RCAHM
and Medieval
Military Architecture:
Why not join me at Beaumaris and other British castles this October? Please see the information on tours at Scholarly Sojourns.
Copyright©2016
Paul Martin Remfry

