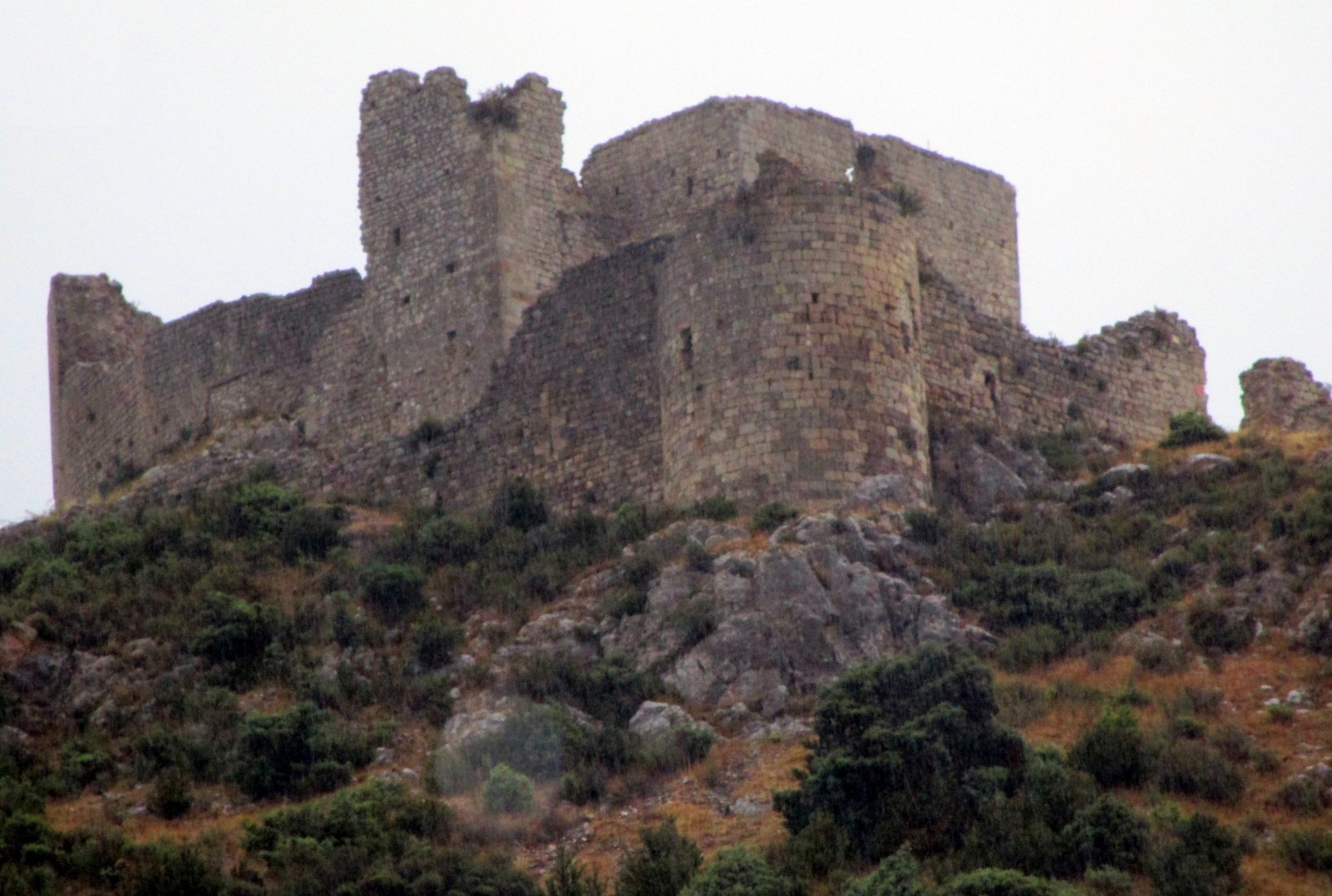Aguilar
Aguilar, with Peyrepertuse,
Termes, Queribus and Puilaurens were termed
the 'Five Sons of Carcassonne' when they were fortified to protect the border between France and Aragon in 1483.
The name has since stuck and is often applied retrospectively.
The site was a fortress of
the counts of Besalu before 1021. The previous year the will
of Bernard-Taillefer had mentioned Aguilar as his fortress on the frontier between the
counts of Narbonne and Roussillon. His other castles in the region included Peyrepertuse, Queribus and Tautavel.
By 1210, only a year
into the
Albigensian
Crusade, the castle was held by
Raymond Termes (d.1213) from the Trencavel lordship of Carcassonne and was surrendered to the Crusaders when he
fell with his castle of Termes, he being sent to a Carcassonne
dungeon. The castle was then given to Alan Roucy (d.1221) in 1215
with the nearby vill of Tuchan. Roucy, who was also the
Montfortian lord of Termes, was killed in 1221 defending Montreal.
Oliver Termes (d.1274), the son of Raymond, briefly retook Aguilar
during the 1240
revolt, but probably gave it to Louis IX when he made peace in 1241.
By 1246 the castle held a royal garrison under Hugh Trinouillis
to supervise the
Aragon frontier. In 1245 Oliver had converted to Catholicism and
went crusading and in 1248 King Louis IX returned Aguilar to
him. After the left it in his will to his son Raymond in 1257, King Louis IX (d.1270) purchased it in 1260/1 for £3,320 Tours (Tournois),
the official coinage of Paris, later to be known as the Franc.
Such a figure probably equates to about £500 sterling. In
1262 the castellan was Peter Mirepoix.
By 1302 the garrison was recorded as 12 sergeants, a castellan, a
chaplain, a porter and a watchman. For the rest of its useful
life the castle remained a royal stronghold
until it was abandoned in 1659 with the treaty of the
Pyrenees with Spain. Earlier it had fallen into Spanish hands in
1525
and was only regained in 1543 after Tuchan had been burned and the
castle besieged by 14,000 men. It was described as ruined as
early as 1630 and although it was ordered to placed in a state of
defence in 1792, nothing seems to have been done.
Description
The castle consists of an early
polygonal ward, set on a rocky crag with a thin walled rectangular, 3
storeyed
tower
added to the north side. Its ground floor appears to have been a
water cistern. The ward is about 100' long by 55' wide. The
surviving window embrasures
have early
Romanesque arches, while the masonry style suggests that the entire
inner ward was raised a storey in height at some point. Entrance
was gained towards the west end of the south wall, via a ramp running
up the side of the enceinte from the north. This entrance was
covered by many ground floor loops in the west and south walls.
Such loops also appear at possibly Adare and certainly Dunamase in Ireland as well as Beaumaris, Flint, Grosmont and Rhuddlan in Wales and in the early work at Goodrich and the 1220s work at Rochester
in England. The east apex of the inner ward formed a beak or spur
up to 9' thick, some 3' thicker than the rest of the enceinte.
Traces of a hall block, using the west curtain as
one side, remains to the west. Another building lay to the south.
At a
later date the inner ward was
surrounded by a concentric defence with 6 open backed D shaped towers,
equipped with crossbow loops, with shoulder headed embrasures.
These are probably thirteenth century, but surprisingly are only
about 4' thick to the north, but increasing to a more reasonable 5'
elsewhere. Possibly this was built after the castle fell to the
Crusaders in 1210 as building outer lines of defences and adding round
towers does seem to have been one of the results of their activities,
viz Carcassonne city walls, Peyrepertuse, Puilaurans and Termes. The south curtain alone has larger blocks at its base.
The NW tower was
slightly larger than its compatriots.
Entrance to the site was gained via an internal thickening in the
west curtain which contained a guard chamber over which ran steps to
the wallwalk. Presumably the portcullis was operated from here.
A weak, semi-circular barbican protected the gate. There
was also a postern NE of the north tower, next to
2 internal buildings.
Access to the wallwalk was gained via steps to the north and
south next to the N&SW towers.
Beyond the castle to the west
was a
small Romanesque chapel of St Anne which had an eastern apse and was
probably contemporary with the inner ward, although it has been
suggested it actually dates to the thirteenth century and was a
'throwback'. A town defence existed to the south of the castle,
where a singular piece of curtain survives with two loops and a hole in
the wall entrance.
Why not join me here and at other French
castles? Information on this and other tours can be found at Scholarly
Sojourns.
Copyright©2019
Paul Martin Remfry

