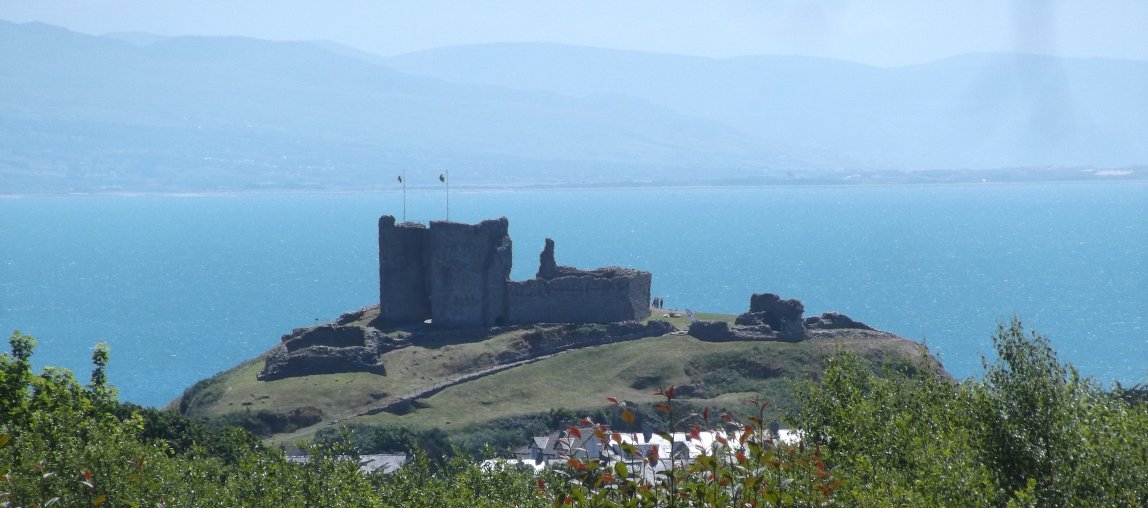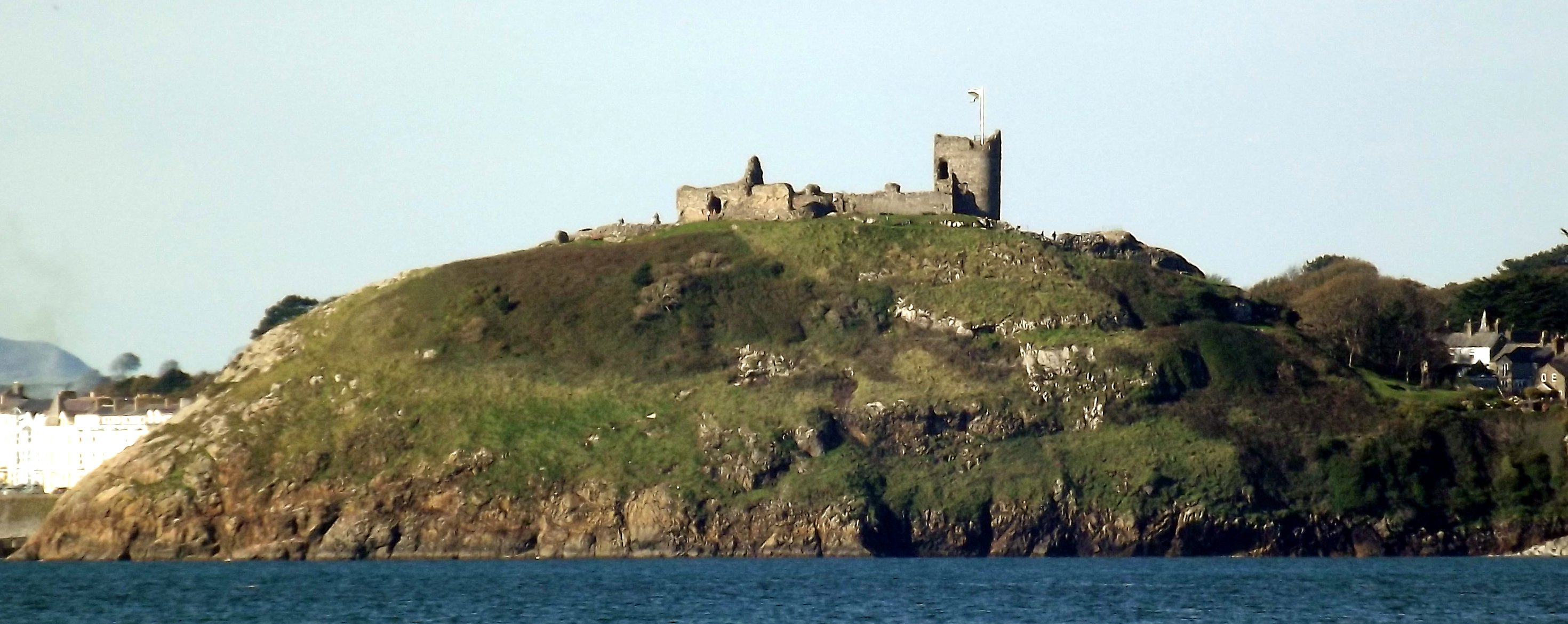Criccieth
 Criccieth - probably a corruption from the Welsh, Crug Eryr,
the rock of the Eagle - would appear to have been founded a little
before 1188 as the castle of Deudraeth,
or the castle between two beaches. This was done by the Welsh
princely brothers Gruffydd (d.1200) and Maredudd (d.1212) the sons of
Cynan ab Owain Gwynedd. In 1239 the fortress was called
Criccieth when it was used as a prison by the princes of Gwynedd to
hold political opponents. Later in 1283 it was burned in the
face of Edward I's advancing armies. However Edward repaired
the fortress and it was then used until 1404 when it was abandoned and
burned. The castle was the twin of Harlech on the
opposite side of the bay.
Criccieth - probably a corruption from the Welsh, Crug Eryr,
the rock of the Eagle - would appear to have been founded a little
before 1188 as the castle of Deudraeth,
or the castle between two beaches. This was done by the Welsh
princely brothers Gruffydd (d.1200) and Maredudd (d.1212) the sons of
Cynan ab Owain Gwynedd. In 1239 the fortress was called
Criccieth when it was used as a prison by the princes of Gwynedd to
hold political opponents. Later in 1283 it was burned in the
face of Edward I's advancing armies. However Edward repaired
the fortress and it was then used until 1404 when it was abandoned and
burned. The castle was the twin of Harlech on the
opposite side of the bay.
Description
The fortress consists of 2 distinct parts, an inner ward and an outer
ward. It was initially thought that the outer ward was the
older fortress with the inner built inside it as a citadel by Edward I
after 1283. However, that view has now rightly been abandoned
and the inner castle has, without any evidence, been assigned to the
work of Llywelyn ab Iorwerth (d.1240). As noted above, the
castle was recorded as being founded in stone shortly before 1188 by
cousins of Llywelyn. The initial twelfth century castle
therefore seems to have consisted of a battlemented polygonal
enclosure with a twin towered gatehouse at the north-east end and a rectangular
keep to the south-east. Consequently the western half of the
enclosure had no flanking at all.
The gatehouse's battlements were reached via external steps, the upper
floor being reached by a straight mural stair in the east wall off the
main curtain wallwalk. Later an upper floor was added
fossilising the early battlements. The original plan included
a fine garderobe block to the north, which does not continue into the
new higher level. The main defence of the gatehouse consists
of 3 narrow loops in each tower on the ground floor only. That
these are arrow and not crossbow loops is suggested from their small
embrasures - too small for a man to sensibly fight from - and the
positioning of three loops so that one archer stood centrally in the
tower could fire through any of them. The upper floors are
loopless to the front. This arrangement looks similar to the
one at White Castle in
Gwent. This has a similar gatehouse, thought to have been
built by Hubert Burgh in the 1220s or 1230s. Hence the flawed
argument that Criccieth gatehouse must have been built by Llywelyn ab
Iorwerth. Such arguments are of course circular and there is
no way of knowing which was built first, though it should be noted that
King Henry II spent money on masonry at White
Castle. Therefore the argument that Criccieth
gatehouse cannot be late twelfth century is based on the supposition
that no such gatehouses were built in Britain at such a time because
all of those that exist are assigned
to the thirteenth century
without much, or in most cases any, corroborating historical or
archaeological evidence. Despite this, historical research
has now suggested that similar gatehouses at Pevensey and Chepstow might well be
twelfth century. Criccieth gatehouse was equipped with gates and
portcullis, but no drawbridge, although an arch was made that could
have accommodated one - not that any ditch appears to have lain before
the gatehouse.
Of the 43'x32' rectangular keep not much remains although it would have been similar in size to the keeps at Dolwyddelan II (44'x31') in Gwynedd and Machen (45'x30') in Glamorgan, as well as Hopton (45'x40') and the large tower keep in the bailey at Richards Castle (45'x33') in England. The keep at Adare (43'x35') in Limerick, Ireland, is also of similar size. Much of Criccieth keep is down, although
two fragments still stand to the first storey to the south.
This shows that the keep was added to the curtain wall which
partially made up one side and was therefore a secondary feature.
The ground floor entrance was protected by a drawbar and is
therefore probably original to the construction of the tower.
Access to the second floor was probably gained via an
internal stone staircase of which only the foundations remain on the
west side of the north wall. In the south side of the west
wall is one side of a window embrasure at first floor level.
Possibly there was another level above this so, with the
gatehouse, the tower gave some command over the inner ward.
North of the tower in a third building phase a twin garderobe
was added in a little turret and access to it was hacked through the
curtain which was expanded into the inner ward to make a little
rectangular turret.
The rest of the inner ward consisted of a polygonal wall about 15' high
with battlements, of which some traces remain to the east.
There was no parados to the wallwalk due to the narrowness of
the walls. As such the curtain was obviously mainly spear
defended. There was also no inner ward ditch, a typical Welsh castle
feature.

The original entrance to the castle seems to have been from near where
the current ticket office is. It then looped up the crag
around the castle to the east, although much of the path has
subsequently fallen away into the sea. Egress was then gained
to the fortress through the outer gatehouse at the south apex of the
castle. This was a simple internal gatetower with only gates
for defence. The wall on either side of the gatetower was
thinner than the outer walls to the north and north-east, although the section
on the north side where it runs parallel to the inner ward was also
thin. Ground level loops were also cut into this wall to the
north, and a single one was cut into the east curtain near its north
junction with the engine tower. There are the foundations of
a wall between the engine tower and the inner gatehouse which may
possibly mark traces of an earlier ward, or a pre-outer ward barbican.
Why
not join me at other Lost Welsh Castles next Spring?
Please see the information on tours at Scholarly
Sojourns.
Copyright©2019
Paul Martin Remfry

 Criccieth - probably a corruption from the Welsh, Crug Eryr,
the rock of the Eagle - would appear to have been founded a little
before 1188 as the castle of Deudraeth,
or the castle between two beaches. This was done by the Welsh
princely brothers Gruffydd (d.1200) and Maredudd (d.1212) the sons of
Cynan ab Owain Gwynedd. In 1239 the fortress was called
Criccieth when it was used as a prison by the princes of Gwynedd to
hold political opponents. Later in 1283 it was burned in the
face of Edward I's advancing armies. However Edward repaired
the fortress and it was then used until 1404 when it was abandoned and
burned. The castle was the twin of Harlech on the
opposite side of the bay.
Criccieth - probably a corruption from the Welsh, Crug Eryr,
the rock of the Eagle - would appear to have been founded a little
before 1188 as the castle of Deudraeth,
or the castle between two beaches. This was done by the Welsh
princely brothers Gruffydd (d.1200) and Maredudd (d.1212) the sons of
Cynan ab Owain Gwynedd. In 1239 the fortress was called
Criccieth when it was used as a prison by the princes of Gwynedd to
hold political opponents. Later in 1283 it was burned in the
face of Edward I's advancing armies. However Edward repaired
the fortress and it was then used until 1404 when it was abandoned and
burned. The castle was the twin of Harlech on the
opposite side of the bay.