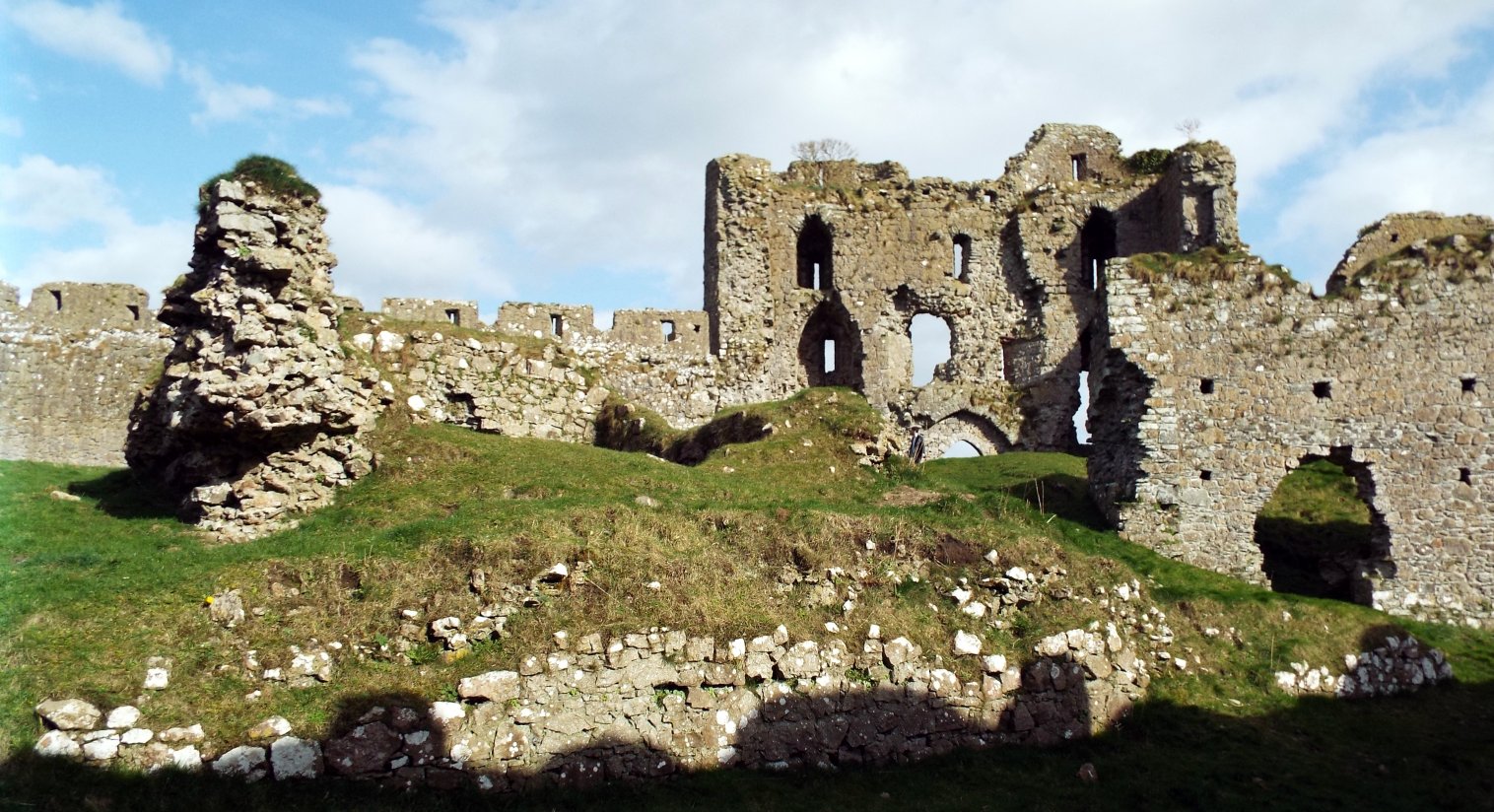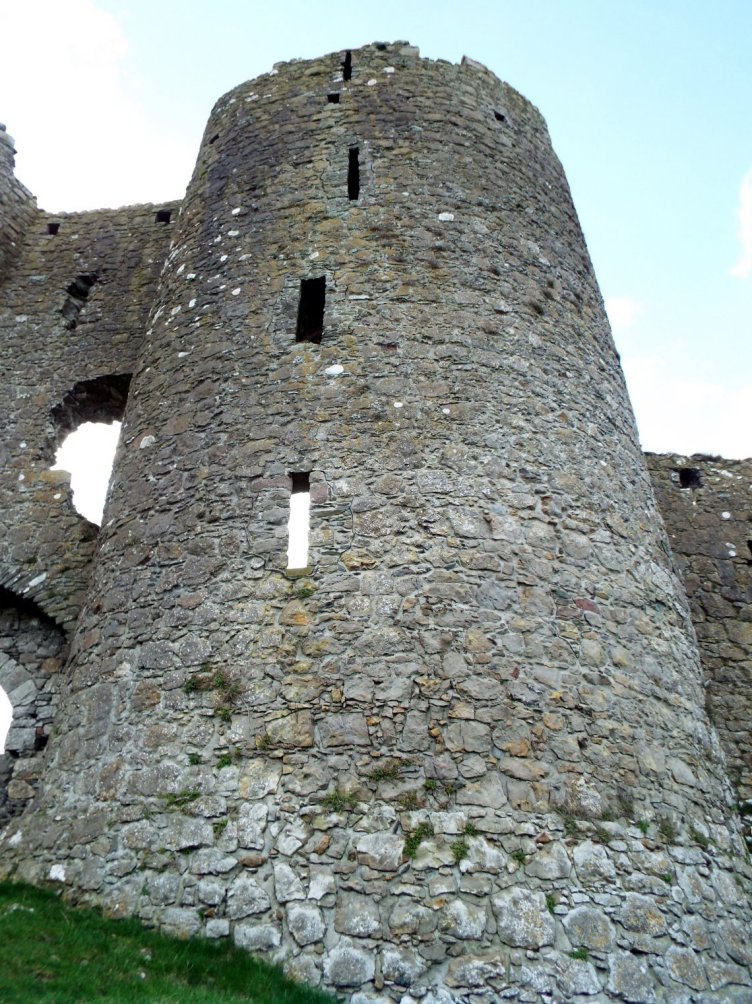Castleroche

Rohesia Verdun having fortified a castle in her own land against the
Irish, which none of her predecessors were able to do and having
proposed to raise another castle near the sea for the greater security
of the king's land, the king commands the justiciar of Ireland to cause
her to have the king's service of Meath and Uriel for forty days for
this purpose.
It seems unlikely that this castle refers to any other but Castleroche.
After Rohesia's death the castle passed to her son, who took
his mother's, rather than his father's Butler name and became Lord John
Verdun (d.1274). He was lord of Castleroche as well as
Longtown in the Welsh Marches through his marriage to a Lacy of Trim heiress. John died
a little before 17 October 1274, after his two eldest sons had been
killed in battle in Ireland before 28 June 1271. He
was succeeded by his son, Theobald, who died in 1310. His
third son, Nicholas, was lord of Castleroche in 1315 and had to face
the invasion of Edward Bruce who made himself king of Ireland in
Dundalk that year. Castleroche
was obviously destroyed at this time and by 1317 it was reported as
being worth nothing. A few years later in 1332 the castle was
described as having been burned by the Irish. The Norman
family of Bellew later reoccupied it and a host of all the English
forces in Ireland mustered here in 1561. It is said to have
been finally destroyed by Cromwell in the Civil War.
Description
The castle occupies the irregular summit of a natural scarp and is
faced by a rock cut ditch to the east. Not surprisingly the main
defences face this way and the rest of the enceinte is simply enclosed
by an irregular curtain wall only some 5' thick. The ward is
roughly 200' long by 130' wide. At the south end is a large first
floor hall, some 58' long by 42' wide. The first floor of
this was reached via a mural stairway in the west wall, while a later
building was built along its north side behind the gatehouse. The
hall forms the S&SE extremity of the castle, being adjoined by the
twin-towered gatehouse to the north. The ground floor of the hall
is beneath the bulk of the level of the interior and a whole floor
beneath the gate passageway to the north.
This is due to the drop
of the bedrock on this side of the castle site. The basement
had 4 lights to the south and one large, blocked doorway or light to
the east. The hall was on the same level as the gate passageway
and
has three large windows to the south. To the west were two doors
and
a flight of mural steps. There was obviously a third floor
judging from the remains in the curtain to the east.
The gatehouse towers of this are more rectangular, like Dunamase, but have been
rounded to the front. They are also slightly offset to allow
for the curvature of the castle east enceinte. The gatehouse was
reached from an outer ward and apparent barbican via a
drawbridge. In disign it should be classified as a twin towered gatehouse. Various English examples survive at Beeston, Bungay, Clifford, Dover, Longtown, Pembridge, St Briavels, the Tower of London and Whittington. In Wales they exist at Caerphilly, Carmarthen, Chepstow, Criccieth, Degannwy, Dinas Bran, Llanstephan, Llawhaden, Neath, Oystermouth, Powis, Rhuddlan, Tinboeth and White Castle. In Scotland they can be found at Kildrummy and Urquhart and finally elsewhere in Ireland at Carrickfergus, Limerick and Roscommon.
In its final phase the gatehouse was obviously residential and is 4
storeys high, although all the internal west portion has gone.
The surviving part of the east end, coming off the north wall of the hall, is
at a most odd angle. The internal embrasures are all strongly
pointed, while the original entrance arch is less so. The
gateway was later reduced to allow for foot traffic only and at least
the north tower was vaulted. There is a garderobe exit tight in
to the SE curtain.
At the north extreme are the remains of a vaulted basement of another
irregular, but roughly D shaped tower about 26' in diameter.
The outer part of this is largely reduced to its foundations, although
the interior wall still rises above the curtain battlements.
This shows that this tower was also 4 storeys high. A
straight external stair running alongside the curtain reached the
doorway to the south. Perhaps this was once a small round keep.
The NW&E curtains are thicker than those to the SW. They
are also solid. The SW curtain is pierced by 4 loops and a
drain. Two pits and an internal retaining wall show that
builds once stood here. The south curtain also makes one side of
the great hall and this, the thinnest curtain at the site, is also
punctured by 4 loops. It is also quite clear that the SW
curtain butts against the south wall of the hall, and therefore probably
post-dates it. The junction is also apparent at the west end of
the castle where the northern hoarding quite obviously comes to an
abrupt end at the apex, although there appears to be no change in
masonry style. Obviously the join was well
integrated. This shows quite clearly that the castle is not a
single phase structure.
Towards the west in the ward are the ruins of a square building that
may have been a tower keep or a later building of uncertain purpose, possibly a well house.
The post holes for hoardings are readily apparent along the east curtain
which still retains its battlements, as does the great hall.
However, it should be noted that the remaining hall battlements to the east
are quite different to those on the north curtains, having much shorter
merlons. The curtain here is also pierced with 4 narrow
loops. These curtain loops are quite lacking in the north half of
the castle.
There was also a large rectangular masonry outer ward to the
east. The idea that this was a single build castle built by Rose
Verdun in 1236 obviously needs to be rethought.
If you would like to visit this and
other great castles of Ireland I am leading a tour there in
October. Please
feel free to look over the details by clicking
here.
Copyright©2017
Paul Martin Remfry


