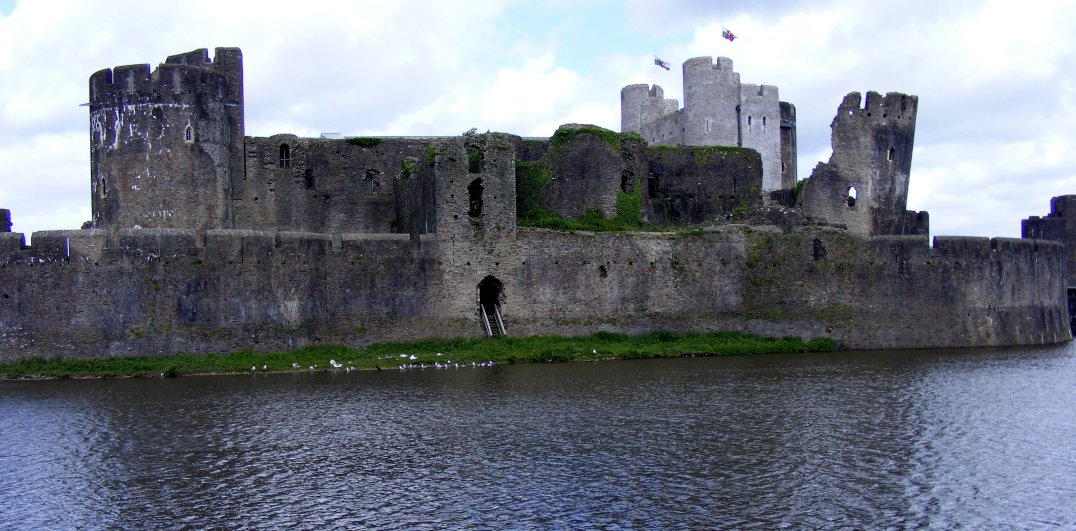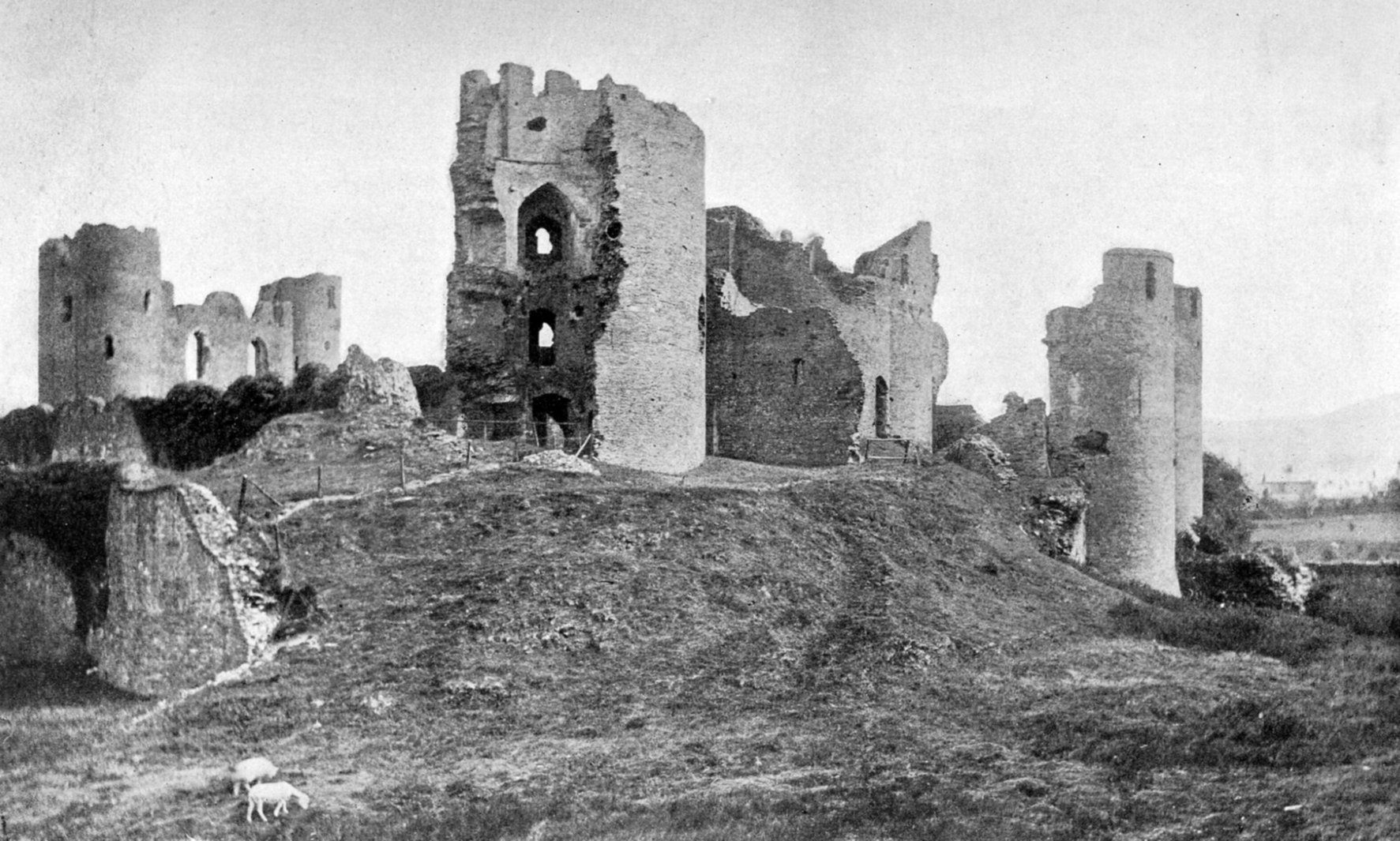Caerphilly
 The
fortress is an imposing medieval stronghold reflected in the waters
of its refilled lakes in a low-lying marshy area surrounded by streams
and hills. It was originally constructed between 1268 and
1271 by Earl Gilbert Clare of Gloucester and Hertford (1245-95) and is
said to be the largest medieval castle in Wales, as well as one of the
most impressive in Europe. It is built adjacent to the site
of a Roman fort and a century after the castle's abandonment, a civil
war redoubt was built slightly to the north-west. Possibly the
castle can be seen as a successor to the nearby Welsh castle of Machen.
The
fortress is an imposing medieval stronghold reflected in the waters
of its refilled lakes in a low-lying marshy area surrounded by streams
and hills. It was originally constructed between 1268 and
1271 by Earl Gilbert Clare of Gloucester and Hertford (1245-95) and is
said to be the largest medieval castle in Wales, as well as one of the
most impressive in Europe. It is built adjacent to the site
of a Roman fort and a century after the castle's abandonment, a civil
war redoubt was built slightly to the north-west. Possibly the
castle can be seen as a successor to the nearby Welsh castle of Machen.
The current remains were mostly completed by 1290. During a
rebellion in 1316 Llywelyn Bren attacked the castle and damaged the south
gatehouse. He also destroyed the town and the castle
mills. Later the castle passed to Hugh Despenser the Younger
(d. 1326), the son-in-law of Earl Gilbert. He remodelled the
great hall to host lavish entertainments, the work being undertaken by
William Hurley and Thomas de la Botaille. Following an
invasion, King Edward II
and Hugh Despenser fled west and took refuge
in Caerphilly castle before fleeing again. They were
subsequently captured in Llantrisant, whilst the castle was surrounded
by William Zouche. After a short siege the castle
surrendered on a grant of mercy by the Queen's government. By the
mid fourteenth century the castle
was effectively disused, although it was maintained for another hundred
years. In 1428-9, extensive repairs were carried out
including to the main outer gatehouse. From the reign of
Henry VII (1485-1507) the castle fell into ruin and was described by
John Leland in 1539 as 'ruinus waulles of a wonderful thiknes with just
a single toure kept up for prisoners'. Unfortunately the east
gatehouse and north-west tower were massively over-restored in the 1930s.

The inner ward is set within a concentric walled platform that rises
from the waters of the lakes and the whole covers more than 1,000'
in any direction. The meres are held back by a massive fortified
embankment on the east side that presents an unparalelled 900' long
array of walls, towers and bastions with no less than three twin
towered gatehouses protecting its entrances to north, south and east. A
corn mill is set within this area. There is a further walled
platform on the west side of the castle.
Unusually Caerphilly has
mainly standard twin towered gatehouses, with 2 to the inner ward, 2 to the outer ward and a full 3 to the barbican dam.
For more detailed descriptions of Caerphilly castle see Archaeologica Cambrensis and the Trans of the Bristol and Gloucs Arch Soc:
Why not join me at Caerphilly and other British castles this October? Please see the information on tours at Scholarly Sojourns.
Copyright©2016
Paul Martin Remfry

 The
fortress is an imposing medieval stronghold reflected in the waters
of its refilled lakes in a low-lying marshy area surrounded by streams
and hills. It was originally constructed between 1268 and
1271 by Earl Gilbert Clare of Gloucester and Hertford (1245-95) and is
said to be the largest medieval castle in Wales, as well as one of the
most impressive in Europe. It is built adjacent to the site
of a Roman fort and a century after the castle's abandonment, a civil
war redoubt was built slightly to the north-west. Possibly the
castle can be seen as a successor to the nearby Welsh castle of Machen.
The
fortress is an imposing medieval stronghold reflected in the waters
of its refilled lakes in a low-lying marshy area surrounded by streams
and hills. It was originally constructed between 1268 and
1271 by Earl Gilbert Clare of Gloucester and Hertford (1245-95) and is
said to be the largest medieval castle in Wales, as well as one of the
most impressive in Europe. It is built adjacent to the site
of a Roman fort and a century after the castle's abandonment, a civil
war redoubt was built slightly to the north-west. Possibly the
castle can be seen as a successor to the nearby Welsh castle of Machen.