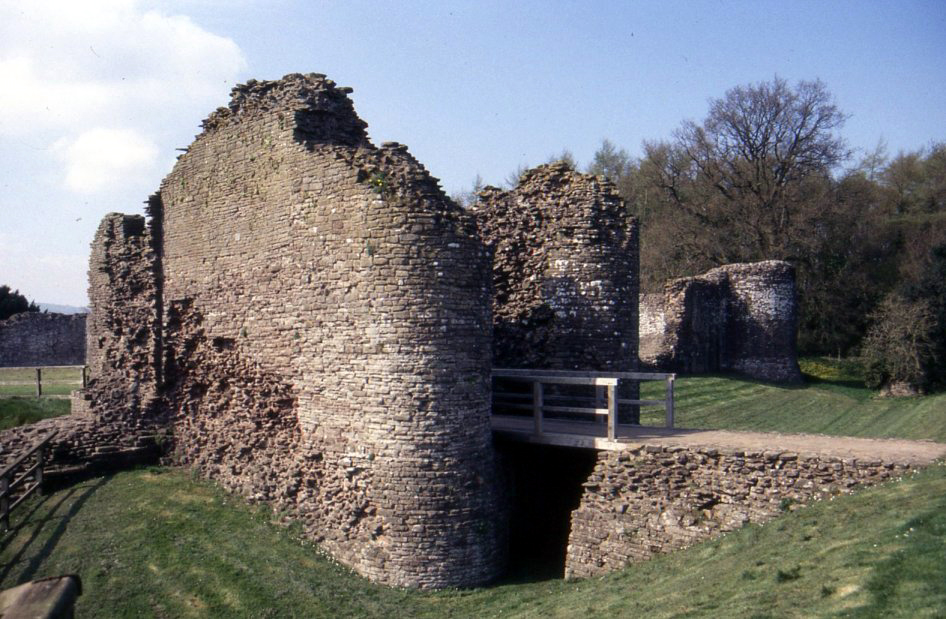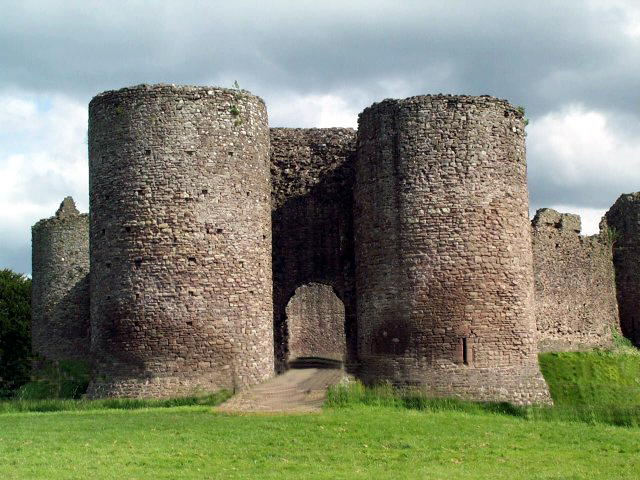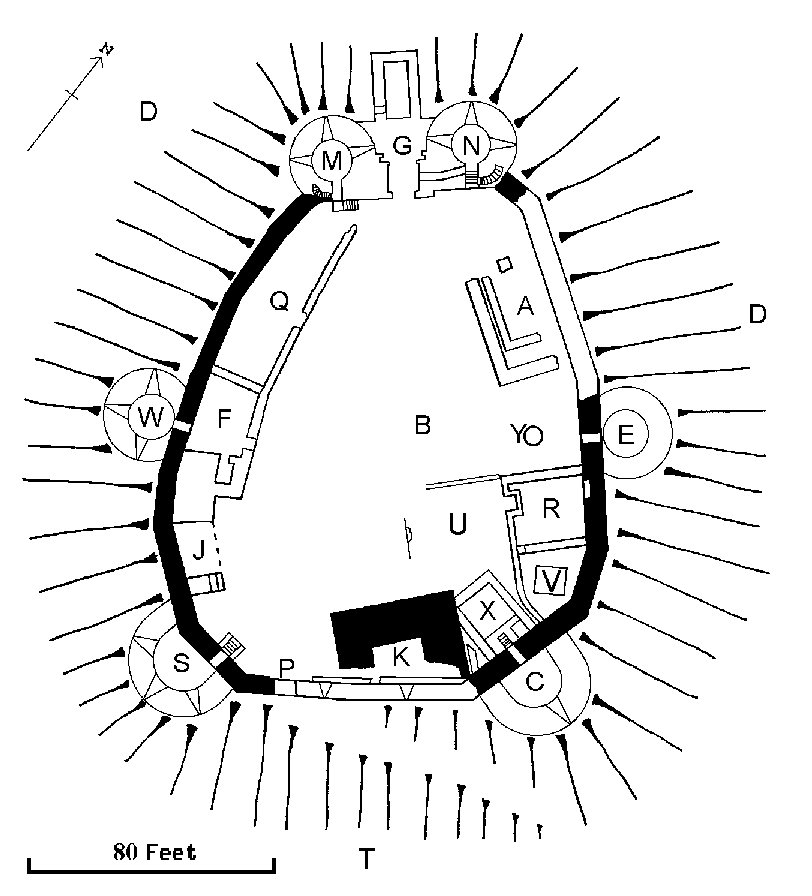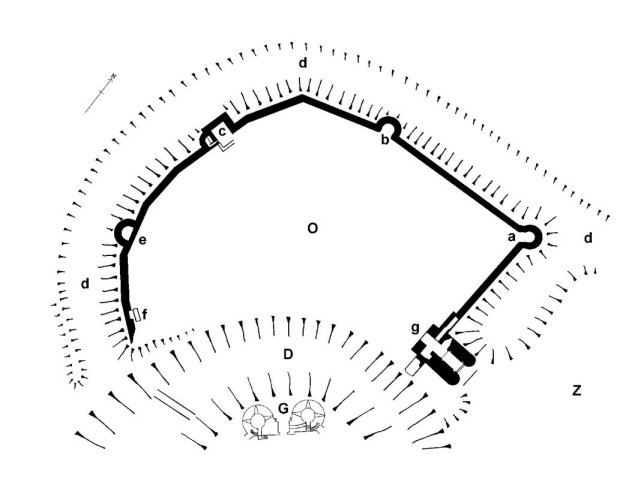
The North Curtain Wall of
the Outer Ward
At the end of the mostly collapsed east curtain wall was a backless
circular mural tower (a) of two storeys. This is about 20' in external diameter. The tower is joined to the curtain
on the west side by a short section of wall which is obviously part of
the original plan. Probably it indicates that the architects
did not plan the wall and tower properly with the result that there was
a gap of several feet between them which had to be filled with this
little section of wall. Externally a sloping plinth is still
evident around the tower. Such plinths are lacking on the
outer ward curtain wall. Apparently this is because the walls
stand on top of the bank of the outer ditch (d), while the towers
protrude down the slope into the ditch. On the ground level
of the corner tower is yet another 'blind' room. Above is a
room with three crossbow loops. This is the standard layout
in the outer ward towers, a reversal of what is seen in the inner ward
both at White Castle and Dover castle, but similar to the Skenfrith
towers. There appears to be no doorway into the ground floor,
or the floor above. There is merely an aperture, which may
once have been blocked with a wooden wall similar to that of a
‘black and white house'.
On the first floor are three staggered
cross loops set in wide embrasures. These have angular roofs
and are quite shallow, due to the thinness of the walls.
Externally the embrasures supported three similar split sighted
crossbow loops with ball top and bottom oillets. This layout,
apart from the open back, is reminiscent of the towers at Skenfrith
castle. Indeed the embrasures with their pointed segmental
arches, three to a floor above a basement, are pure
Skenfrith. It is uncertain how access was gained to the upper
floor. Possibly it was via wooden steps to the rear, or even
a wooden stair down from the wallwalk at second floor level.
It is interesting that the ground floor would have been left literally
undefended by crossbow fire. This is the opposite to the
inner ward at White Castle.
Two-thirds of the way along the north
curtain stands a half round tower (b), otherwise similar in design to
its corner companion to the east (a). This is the most ruined
of the towers of the outer ward. The bulk of its first floor
loops have been stripped from their embrasures and looking into this
tower you could be forgiven for mistaking it for one of those at
Skenfrith. Within the tower the ball base oillets of the
north and west loops are still in situ showing that the tower
originally had similar loops to the others. The rear wall of
this tower has been gouged out at ground level and the basement walls
robbed of their facing. The upper floor, however, is
externally perfect at the rear and this shows that the tower was either
open to the air or wooden backed. Although the top of the
tower is now gone, it presumably had a fighting platform similar to the
other towers at the castle.
From the north tower (b) the curtain
makes three irregular sweeps, leaving a vulnerable unflanked angle,
round to the largest tower in the outer enceinte (c). The
unflanked angle is not buttressed with quoins, unlike the south-east
wall of the inner ward. Presumably this suggests that the
south-east curtain post-dates the outer ward (O). There is a
similar unflanked angle as this at Wigmore
castle which was probably
built in the early to mid-thirteenth century. There are no
features in the rest of the outer ward curtain that differ
significantly from the rest of the structure in style or date.
Costings, Comparisons and
Conclusions
It is worthwhile here reciting a few figures concerning castle building
during the reign of King Henry III (1216-72) to strengthen the opinion
that Hubert Burgh built the White Castle we know today.
Firstly the king is recorded as spending about £85,000 on
castle works, an annual expenditure of some £1,500.
Henry's largest expenses in Wales were Montgomery
castle at some
£2,000 between 1222 and 1226 and Dyserth and Degannwy, which
could not have cost less than £7,500 between them.
Other than the minuscule amounts recorded in the history of the castle
above, no serious royal building works are recorded as being undertaken
at White Castle for the Crown. As will be seen below, the
building of the six towers and outer ward would probably have cost some
£2,600 in the mid-thirteenth century; we can therefore
presume that it was the immensely rich Earl Hubert Burgh of Kent who
was responsible for the refortification of White Castle, and not the
impecunious Lord Edward. The style of the castle probably
rules out its later rebuilding by Edward's far richer brother, Prince
Edmund Plantagenet (1245-96) when he held the castle after 1267.
To give an idea of the cost of building
something like the later portions of White Castle we will examine some
of the building works of King Edward I (1272-1307) during his conquest
of Wales. In May 1277 at Builth
Wells castle it cost
£5 to assemble and roof a set of timber buildings which were
to serve as chapel, hall, chamber, kitchen and smithy to the new
castle. By mid-November all these buildings had been
dismantled (avulse)
and replaced by a new great hall, kitchen,
brewhouse and stable. Also in May nineteen carpenters were
sent to Builth from Abergavenny ‘to build a certain tower
there'. They were assisted by 28 men with picks and shovels
and by November had built enough to require this structure, the
brattishing, and two rooms to be covered in straw as a protection
against the frost. By 13 January 1278 over £218 had
been spent on the wages of masons and quarrymen and over £85
on carpenters. From November to May only some twelve
shillings was spent on digging and bringing stone from the quarries to
the castle. Then, from 18 April, costs increased, rising from
nearly £4 to £7 3s 10d in May, where it remained
until mid-September, before dropping again during the winter
doldrums. At the end of April 1278 expenses began to rise
again and throughout the year lead was shipped in from Shelve in
Shropshire and cast
and laid by a master plumber. This must
surely indicate the roofing of finished buildings.
Interestingly the sum of £16 6s 8d was expended in making a
great palisade, 49 perches (808½') long, round the outer
bailey. The distance quoted would suggest that this wall was
not to surround just the outer bailey, which has a circumference of
only 500', but the entire castle, the outer earthwork surrounding
it being some 1,000' long. Alternatively the
circumference of the inner ward is about 800'. Probably
only excavation could elucidate on this point.
At Builth it was intended to remove the
49 perch long palisade and in April 1280 the constable of the castle
was ordered to send the best of the brattishing from it to Roger
Mortimer as the king's gift. However by October 1280 the
masonry wall to replace it had only just been begun across the ditch to
the outer ward. The rest of the apparently completed castle
consisted of a great tower, a stone wall with six turrets (turriculis)
surrounding the castle, a turning bridge with two great towers (magnis
turrellis), a stone wall near this bridge and enclosing
the inner
bailey and a ditch around the bailey, which was partially filled at one
point by the paltry attempt to enclose the outer bailey. Work
continued at a diminishing tempo until September 1282, but was never
completed. The surviving accounts suggest that about forty
masons and around 130 workmen, of whom some 35 were women at 6d instead
of 7d a day, made up the workforce during the summer. In
total £1,666 9s 5¼d had been spent over the five
years. In 1343 it was found that a further £200
would have been necessary to complete the great gatehouse which had
been left unfinished in 1282.
At White Castle the outer bailey (O) has
a circumference of roughly 850', so it is a great pity that the
Builth wall was never completed or costed as this would have been a
good comparison. The circumference of the twelfth century
inner ward (B) wall is about 500' and cost at least £131
2s 8d between 1185 and 1186. Interestingly, at Aberystwyth
castle in 1286, making fifty perches (825') of what was
apparently
half the outer castle wall to the north cost only £37 10s
10d. This seems a very low sum and probably relates to the
‘third bailey' which had been largely destroyed by the sea by
1343 and of which no trace is currently visible.
At Conway castle we still have the
payments made for the construction of the south wall of the
town. Five D shaped, open backed turrets, each about 28'
high, were charged at sixteen shillings per foot built.
Further costs were £12 10s for battlementing the towers and
£1 5s 10d for rendering the battlements. This
suggests that the rest of the walls remained exposed and
un-limed. The roughly 1,000' of curtain walling between
the towers, 16' 4" high, cost
£117. Finally the twin D towered Mill gatehouse,
which was far more advanced than the outer gatehouse (g) at White
Castle, cost £118 7s for building the structure without
fireplaces or windows. Adding three fireplaces and six
windows cost a further £10, 30' of chimney work cost
£4 10s, the dressings for the great gate archway £1
5s and two lintels for the two doors of the flanking towers eleven
shillings. Later some wooden gates at Conway cost
£15 10s. This cost is far greater than the
obviously paltry ‘outer gate' at White Castle in
1257. Add to the Mill Gate the cost of the materials and
labour and the flooring and roofing and we are probably looking at no
less than £300 for building this gatehouse. It is
to be presumed that the final cost of the adjoining curtains and towers
was similar to that of the gatehouse. If White Castle outer
ward (O) was constructed in the 1250s or 1260s we could therefore
expect it to have cost somewhere around the £600
mark. It is doubtful that the expenditure would have been
much less in the 1230s. Certainly walling only half the
outer bailey and adding a twin towered gatehouse at Degannwy between
1250 and 1253 seems to have cost about £1,500, even though
when ordered the cost was expected to be only 300 marks
(£200) for double the work.
Similarly to get an impression of the
cost of the inner ward towers at White Castle we need look no further
than Harlech castle.
There particulars have survived that
clearly show the cost of similar towers built in 1289. The NW tower at Harlech was built 49½' high at
£2 5s per foot at a total cost of £111 7s
6d. The SW tower, 52' high, at a similar price
per foot cost £117. The simple north gate
at the foot of the sea cliff cost £63 5s at £2 15s
per foot, with an unfortunately illegible surcharge for an extra
possibly 14' built on top of the gate. The small
south tower in the outer ward was charged at 12s 2d per foot and
therefore cost £6 1s 8d for the 10' of its
height. Building the battlements on 130' of wall with a
look-out garret on it and seven voussoirs for loops cost
£25. Interestingly a further 50' of
battlements alone cost £15. Another interesting
expenditure was the £45 16s 8d it cost for lead and plumbing
it on to the roofs of the gatehouse and two further towers.
Similarly in 1244 it cost £68 1s 4½d to lead the
roof of the keep at Lancaster. Ten years later ‘a
curtain wall and gateway' at the same castle cost £257 7s
7½d. These costs do not seem greatly different
from that incurred in 1218 when a tower fell down at Kenilworth
castle. Its rebuilding subsequently cost
£150. Obviously this sum did not include materials
as they were already on site, mainly supplied by the collapsed tower.
At White Castle this would give a
probable cost for building the four southern towers of some
£400. The gatehouse would probably have been about
£300 on its own and then there would have been some
£70 to roof them all. In 1292-93 the similar sized
twin-towered gatehouse at St
Briavels castle cost nearly
£500. Of this £415 8s 9½d had
been spent ‘on the construction of the new gateway into the
castle by the king's writ', while an additional £62 11s
¾d had been spent on the purchase of lead for its
roof. When woodwork for the floors and other materials are
taken into consideration at White Castle we are probably looking at a
round figure of about £1,000 for the inner ward
refurbishment, when we add labour and all the extra costs that always
occur this probably brings the total to more like
£2,000. This is a similar sum to that spent by King
John (1199-1216) in making the curtain wall complete with D shaped
towers at Scarborough castle. In total therefore, it would
seem reasonable to suggest that the refurbishment of White Castle cost
some £2,600 - a sum most likely found by Earl Hubert Burgh,
for neither the Lord Edward, nor his younger brother, Prince Edmund,
were either recorded as building anything in the Gwent
Marches. Nor does it seem likely from their histories that
their finances were sufficient to undertake such great rebuildings at
White Castle when they had the opportunity.
One feature that ties the Trilateral
castles together, and therefore suggests that they were constructed as
part of a single building scheme, is the access to the
wallwalks. This would appear to have been gained mainly via
the two individualistic stairways in the gatetower, although there were
likely stairs in the chapel tower (C) at White Castle and in the west
tower at Grosmont. The profusion of wooden steps to wallwalk
level which are occasionally suggested would simply seem to be
imaginary, especially when the number of buildings clustering against
the curtain walls are taken into consideration. At Skenfrith
there is no obvious method of reaching the wallwalk, though it must be
suspected from the rest of the remains, that the original stairway was
in the gatehouse. At Grosmont a straight stair can still be
made out in the gatehouse, although a short stairway in the west tower
appears to allow access to the mid-floor of the west tower, if not the
wallwalk.
Finally, at all three castles of the
Trilateral, the lack of sanitation is immediately obvious. At
White Castle garderobes only certainly exist in the outer ward and
these were obviously built with a fair amount of people in mind, with
two or three in the outer gatehouse (g), two in the west tower (c) and
one against the curtain (f). The pit (V) in the inner ward is
of uncertain purpose. The latrine block by the side of the
great tower at Grosmont may also be an addition to Hubert Burgh's work,
while at Skenfrith the only garderobe, a corbelled out latrine, is set
in the second floor of the king's tower. Perhaps Hubert had
taken to heart the lesson of the loss of Chateau Gaillard by a common
soldier scaling the undefended latrine shaft. Certainly his
provisions for sanitation and light for the common soldier seems
singularly lacking at all three inner fortresses.
This study has revealed much new data
about the history, building and operation of White Castle. It
is also interesting to see how the perceived history of the site has
see-sawed over the years. The great G.T. Clarke believed that
the inner curtain was built during the late 1180s and that Hubert
Burgh was responsible for the rest of the masonry. In 1961
this view was overturned and the dating of the later masonry was
adjusted to the 1250s or 1260s. As I hope to have shown,
this reinterpretation was based upon slim evidence that does not stand
up to detailed scrutiny. Certainly the singular reference to
roof repairs of ‘a tower' in 1257 cannot be taken as evidence
that the old keep (K) was still standing, nor can the inexpensive works
possibly carried out on an outer gate be tied to the refortification of
the outer ward (O).
What can be firmly deduced is that the
rectangular keep (K) could have been built at any time between 1067 and
1160, though perhaps the first push into Gwent by the earls of Hereford
in the late 1060s and early 1070s or the Anarchy of Stephen's reign
would have provided most motivation. It also seems likely
that this keep (K) was built simultaneously with the hall block of
Grosmont castle, Grosmont being the caput and White Castle the major
fortress of the honour. With this in mind it should also be
noted that the only early Norman pottery to come from all three castle
sites is from Skenfrith where a single sherd came from a silted ditch
which was said to have lain under the Hubert Burgh masonry
castle. It is therefore eminently possibly that the later
castles of the Trilateral began as the castles of the Bilateral, and
that Newcastle/Skenfrith was a latecomer to the scheme.
Secondly the northern four towers of the
inner ward at White Castle can be reasonably assigned to the work of
Hubert Burgh, probably in the era 1229 to 1231, and that the two
southern towers and also much of the outer ward probably date to his
work in the period 1234 to 1239. The work carried out to 'the
tower' of Walerand Teuton and his immediate successors in the
mid thirteenth century was far more likely concerned with the
adjustments to the larger south tower (S) than to the obsolete keep (K)
which had most likely already been demolished by Hubert Burgh when the
two great southern flanking towers and joining curtain were
constructed. Certainly parts of the old keep (K) appear to be
reused in the chapel tower (C). It can therefore be seen that
the dating of the construction of White Castle is reasonably secure and
supported by the works of Hubert Burgh at other fortresses.
In total it can be seen that White
Castle as it now stands is primarily an early to mid thirteenth century
enclosure castle built on the site of an earlier keep and bailey
structure. Its great size shows the determination of the
Crown and later Earl Hubert Burgh of Kent in denying this district to
the native Welsh. As such it stands as a masterpiece of
military engineering to the second quarter of the thirteenth century,
just as the Edwardian castles of North Wales stand testament to the
abilities of the last quarter of the century.
Text
extracted
from a full history and architectural description in
Llantilio
or White Castle and the
families of Fitz
Osbern, Ballon, Fitz Count, Burgh, Braose and Plantagenet of Grosmont
Order
through the PayPal
basket below.
Why not join me at other Lost Welsh Castles next Spring? Please see the information on tours at Scholarly Sojourns.
Copyright©2010
Paul Martin Remfry




