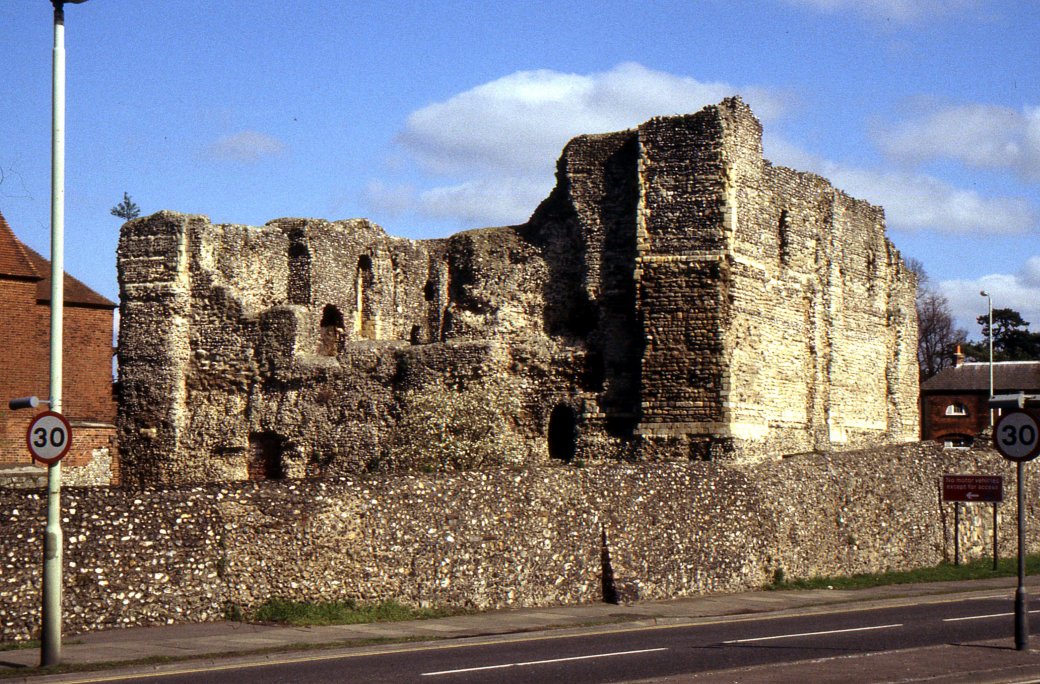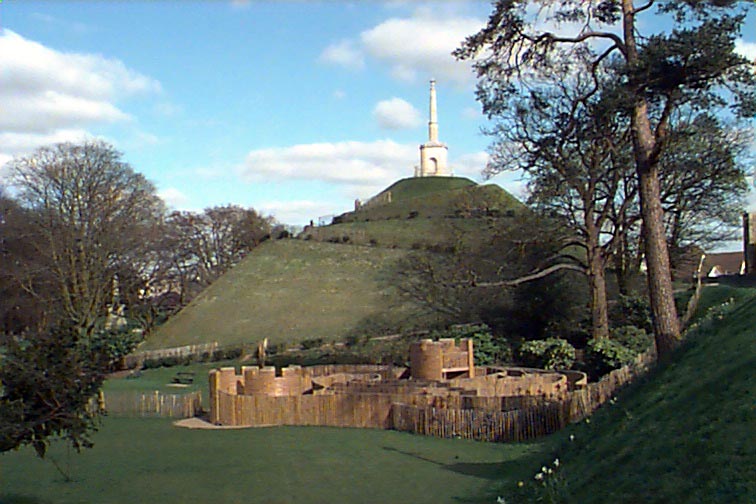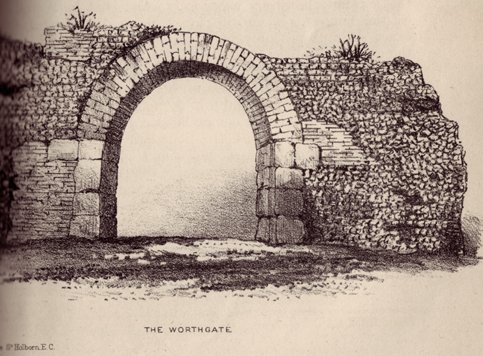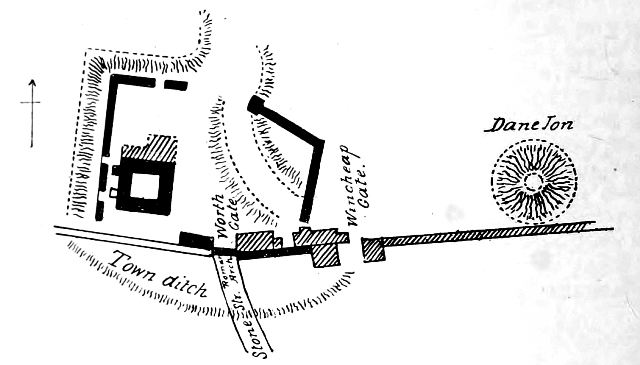

 Within the Roman town walls a castle was probably founded soon after
1066. There are two arguments concerning this. One is that the first castle consisted of a 'motte', called the Dane John,
laying against the city walls at the south apex of the walls. The
other is that the castle keep built 600' NE of this is the first Norman
castle. Excavation seems to favour the second explanation as the
Dane John, thought in 1640 to have been built by the Danes seems to
have been scarped out of a Roman barrow, which itself possibly had a
Bronze Age
origin. Only this one mound survives as an earthwork in what
may have been a cemetery. Limited excavation has shown no traces
of castle defences although a ditch, 55' across and 10' deep, was
uncovered 300' north of the mound which was questionably interpreted as
an outer bailey for the 'motte'. If this pre-existing mound was
ever used as a motte it was soon
abandoned and became a windmill mound, before being used as a
Civil War (1642-46) gun emplacement. It was finally
incorporated into a public garden after 1790.
Within the Roman town walls a castle was probably founded soon after
1066. There are two arguments concerning this. One is that the first castle consisted of a 'motte', called the Dane John,
laying against the city walls at the south apex of the walls. The
other is that the castle keep built 600' NE of this is the first Norman
castle. Excavation seems to favour the second explanation as the
Dane John, thought in 1640 to have been built by the Danes seems to
have been scarped out of a Roman barrow, which itself possibly had a
Bronze Age
origin. Only this one mound survives as an earthwork in what
may have been a cemetery. Limited excavation has shown no traces
of castle defences although a ditch, 55' across and 10' deep, was
uncovered 300' north of the mound which was questionably interpreted as
an outer bailey for the 'motte'. If this pre-existing mound was
ever used as a motte it was soon
abandoned and became a windmill mound, before being used as a
Civil War (1642-46) gun emplacement. It was finally
incorporated into a public garden after 1790. This
'evidence' suggests that the first castle was the great tower
built just within the Roman wall in a similar manner to the Tower of
London and Colchester castle. The tower was surrounded by a
sub-rectangular balley with a gate to the north. To the south was
the Worth Gate, set in the city wall, but a part of the
castle enceinte. This was blocked up in 1548 and a new gate
outside the castle opened just to the east, called the Wincheap gate.
All of this has been subsequently destroyed. However in
1879 John Brent drew the Worthgate and this looks Roman, although it is
a simple opening. The arch was removed in 1790 and became feature
in the grounds of Lee priory, just east of Canterbury.
This
'evidence' suggests that the first castle was the great tower
built just within the Roman wall in a similar manner to the Tower of
London and Colchester castle. The tower was surrounded by a
sub-rectangular balley with a gate to the north. To the south was
the Worth Gate, set in the city wall, but a part of the
castle enceinte. This was blocked up in 1548 and a new gate
outside the castle opened just to the east, called the Wincheap gate.
All of this has been subsequently destroyed. However in
1879 John Brent drew the Worthgate and this looks Roman, although it is
a simple opening. The arch was removed in 1790 and became feature
in the grounds of Lee priory, just east of Canterbury. The square Norman keep is made of bands of flint and supposedly Caen stone blocks,
the latter stated to be imported from Normandy. The keep, measuring 87'
by 75' externally has walls up to 9' thick. Originally it had four arched windows on each face, while the interior has
two cross walls and the remains of spiral staircases in the east and southwest
walls. Fireplaces of rubble, set in a herringbone built wall,
have survived. Herringbone masonry is often regarded as
pre-Norman, though here it would seem to be used for its fire-resistant
properties. Other tower keeps similar to Canterbury include Appleby, Bamborough, Brough, Brougham, Carlisle, Castle Acre (a converted hall), Corfe, Dover, Hedingham, Kenilworth, Lancaster, Ludlow (a converted gatehouse), Middleham, Norham, Norwich, Portchester (a converted hall), Richmond (a converted gatehouse), Rochester, Scarborough and the Tower of London.
The square Norman keep is made of bands of flint and supposedly Caen stone blocks,
the latter stated to be imported from Normandy. The keep, measuring 87'
by 75' externally has walls up to 9' thick. Originally it had four arched windows on each face, while the interior has
two cross walls and the remains of spiral staircases in the east and southwest
walls. Fireplaces of rubble, set in a herringbone built wall,
have survived. Herringbone masonry is often regarded as
pre-Norman, though here it would seem to be used for its fire-resistant
properties. Other tower keeps similar to Canterbury include Appleby, Bamborough, Brough, Brougham, Carlisle, Castle Acre (a converted hall), Corfe, Dover, Hedingham, Kenilworth, Lancaster, Ludlow (a converted gatehouse), Middleham, Norham, Norwich, Portchester (a converted hall), Richmond (a converted gatehouse), Rochester, Scarborough and the Tower of London.Copyright©2019
Paul Martin Remfry