Middleham Castle
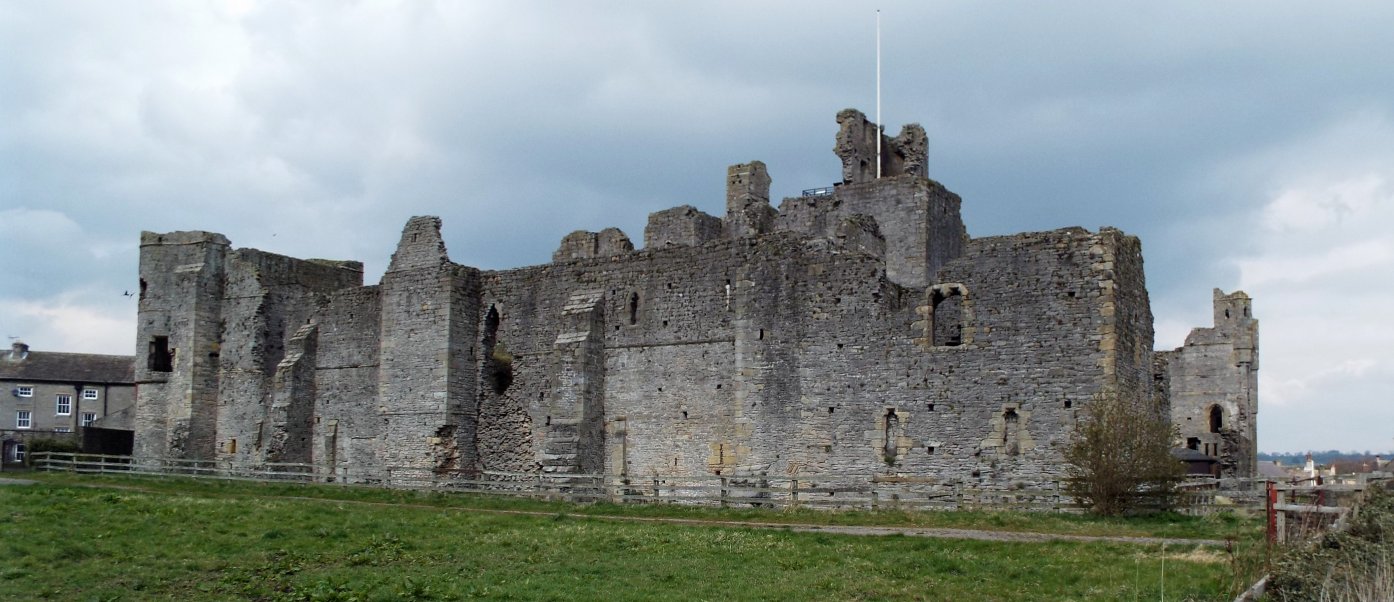
The land of Middleham was originally held by Gillepatric before 1066 when it was worth 20s. He also held the vills of Bolton,
Redmire, Solberge [near Gatenby], West Scrafton and Spennithorne.
By 1086 these lands had passed to Count Alan Rufus of Penthievre
(d.1094), probably during the Harrying of the North (1069-70). He
was also lord of Richmond. By 1086
Middleham and several other vills were held under Count Alan by his
brother, Ribald Middleham (d.1121/29). In Yorkshire these lands
were Allerthorpe Hall (near Gatenby), Bolton,
East Hauxwell, Low Swainby, Middleham, Redmire, Spennithorne, Thornton
Watlass and West Scrafton. In Norfolk Ribald held in chief,
Ashwicken, Bawsey, Beechamwell, East Walton, Field Dalling, Foulden,
Great Cressingham, Hethersett, Holkham, Matlaske, Middleton, South
Pickenham, Saxthorpe, Scottow, Stoke Ferry, Tochestorp, Warham and
Wells next the Sea. From this it can be seen that Ribald's lands
made 3 distinct groups. Firstly there were his Yorkshire lands
that stretched in an east to west line from near Thirsk to Castle Bolton held from his brother, Count Alan (d.1094) and then 2 clusters of Norfolk lands, one south and west of Castle Acre and the other running just south of the coast from Wells next the Sea to just north of Norwich. The Castle Acre
group was possibly based around the motte raised on the site of an
Anglo-Saxon site at Middleton, but the vill was shared with Hugh
Montfort (d.1088+) and William Devereux (d.1096+) who may also have
been responsible for the castle.
On Ribald's death in the period 1121 to 1129, his son, Ralph Fitz
Ribald, who may also have used his mother's maiden name of Taillebois,
succeeded to his lands. Ralph's mother was the daughter of Ivo
Taillebois (d.bef.1097), who was once the lord of Appleby and Kendal
in right of his wife, Lucy Bolingbroke (d.c.1138). This Beatrix
Taillebois was probably illegitimate as she received no part of Ivo and
Lucy's northern estates. She had married Ribald before 1093 and
died after 1112. Ribald himself ended his life as a widower and
monk, while his son, Ralph Fitz Ribald Taillebois (d.1168/77), was
confirmed in his father's lands by Count Stephen of Penthievre (d.1136)
the younger brother and heir of Count Alan Rufus (d.1094).
Ralph Fitz Ribald was first mentioned as a witness before 1116 and had
obviously succeeded his father by 1130. Before 1150 he had
married Agatha Bruce, the daughter of Robert Bruce (d.1142) of Lochmaben
and Skelton. Ralph was last certainly mentioned in 1168 when he
owed and paid ½m (6s 8d) aid in Norfolk. Presumably he
died soon after that, although in 1177 there is a reference to a Ralph
Taillebois being pardoned 3m (£2) for default in Norfolk.
It is possible that Ralph actually died this year, for again under
Norfolk it was recorded that Robert Fitz Ralph Fitz Ribald owed and was
pardoned 5m (£3 6s 8d) for a Norfolk default. Robert Fitz
Ralph (d.1185), obviously the eldest son, is not to be confused with
Robert Alfreton (d.1172) who was sheriff of Nottingham
from 1165 to 1168, or Robert Fitz Ralph Fitz Bernard of Bedfordshire
and Buckinghamshire who was living in 1180. According to an
account written in the 1270s it was this Robert Fitz Ralph who founded
the house Middleham. If this is correct and refers to the castle,
it would probably date the keep to the 1170s. Certainly the
castle appears in Gervase's Mappa Mundi of about 1200.
Robert Fitz Ralph of Middleham appeared only once in the pipe rolls in
1177 before he died young, apparently on 14 September 1185. He
left a widow, Helewise Glanville (d.1195). They had married
before 1168 and she, the youngest daughter of Ranulf Glanville (d.1190)
according to a corrupt later account, brought the vills of
Bawdsey and Great Finborough in Suffolk to the
marriage. Their eldest son, Waleran Fitz Robert, was born in 1170
and was recorded as lord of Theakston, Coverham, Swainby, Kettlewell in
Yorkshire and Hethersett and South Pickenham in Suffolk before
1189. However, he was dead by 1194 when his brother, Ralph Fitz
Robert (d.1252), was suing for his inheritance in Bawdsey in
Suffolk. Presumably Ralph was of age at this time, although he
stated in 1206 that he had been in the custody of Archbishop Hubert
Walter (1193-1205) when his land of Saxthorp had been alienated.
He possibly came of age in 1198 when he paid off the scutages which had
been charged against his Norfolk lands since 1195. A confusion
obviously existed between this man and his father in various early pipe
rolls and this resulted in him being named Ralph Fitz Robert Fitz Ralph
Fitz Ribald in 1211 to make the point of exactly who it was who held
half a fee in Norfolk of the Crown.
At some point, probably in the twelfth century, the church and chapel
of Middleham with their adjacent lands had been granted to Durham
priory as King John confirmed
on 2 February 1204. That a chapel was mentioned could imply the
one set within the keep of Middleham castle, or just possibly the
chapel later attached to the keep. Ralph Fitz Robert (d.1252)
played a part in the Barons' War of King John's reign. At first
the king was favourable to Ralph, ordering on 23 June 1215, that the
sheriff of Norfolk should give him full seisin of the manor of Saxthorp
[which had been alienated in Ralph's minority] which the sheriff had in
his bail. Ralph was also to have the lands of Eustace Ledenham in
Long Leadenham which had been taken by the sheriff of
Lincolnshire.
Despite these signs of favour from the king, by the end of the year
Ralph had risen in rebellion. Hence, on 6 January 1216, Ralph
Fitz Robert was granted letters of conduct for 15 days. These
were apparently unused for on 17 February 1216, the king issued further
letters of safe conduct for Ralph Fitz Robert, Adam Stavel' and Brian
Fitz Alan (d.1242) to come unarmed to King John to make peace for the next 3 weeks. Simultaneously the king, writing from Knarlesborough on the same day, ordered the constable of Richmond to give the custody of Middleham (Midehal)
castle to Nicholas Stapleton. This would imply that Ralph had
abandoned his fortress, or it had been taken by royalist forces by this
time. The king still hoped to detach the Northern barons from
their treasons, with the result that on 7 May 1216, he again asked
Robert Roos (d.1226, Helmsley and Wark), William Mowbray (d.1224, Brinklow), Eustache Vescy (d.1216, Alnwick), Peter Bruce (d.1222, Skelton), John Fitz Robert (d.1241, Warkworth and Clavering), Richard Percy (d.1244, Topcliffe), Richard Umfraville (d.1227, Prudhoe), Roger Morlay, Roger Bertram (d.1242, Mitford), Ralph Fitz Robert (d.1252) and Bartholomew Fitz... to send their nuncios to Dover
to treat. Obviously nothing came of this for it was not until 30
October 1217 that it was announced that Ralph Fitz Robert had come to
the faith and service of the new King Henry III
(1216-72). Consequently the sheriff of York was ordered to
restore his lands to him. The same day he was allowed to collect
scutage from his own knights in Yorkshire and Norfolk. The
rebellion of Ralph Fitz Robert was over and presumably this marked his
castle of Middleham being returned to him. Three years later
Ralph was ordered on 3 February 1221, to join with many of his old
rebel comrades, viz. Robert Roos (d.1226), Peter Bruce (d.1222), John
Fitz Robert (d.1241), Nicholas Stuteville (d.1233, Liddel) and William Mowbray (d.1224), to besiege (assidendo) and to destroy (diruendo) Skipsea castle which was held by the rebel earl of Aumale.
Ralph Fitz Robert was obviously regarded as a man of importance for he
married before 1218, Mary (d.bef.1252), the daughter of Earl Roger
Bigod (d.1221) of Framlingham and Ida Tosny of Painscastle
(d.1200). His lands in Yorkshire, were obviously regarded as
extensive as in 1242 he was fined 50m (£33 6s 8d) for not going
with his knights to Gascony. He died, aged some 72 years, a
little before 6 December 1252, leaving his son Ralph Fitz Ralph, born
in 1218, as his heir in Norfolk and Yorkshire. This Ralph married
Anastasia Percy (d.1272), the daughter of William Percy (d.1245) of
Topcliffe and proved the last of the male line, dying on 13 March 1270.
At Ralph's death his lands were divided amongst his sons in law, Robert
Neville (d.1271) and Robert Tattershall (d.1298). To Neville went
the manor of Middleham except for Anastasia's dower, Carlton with
Coverdale forest and the vaccaries of Braidley, Woodale, Hundeletheyt
and Arkelside. There then followed a list of his lands, namely
Thoralby, Aysgarth and Thornton Rust, with the mills, rent of 2s 8d in
York, the manors of Dovescar (Douvesker
in Aysgarth parish) and Walden with meadows and pastures, 20s rent in
Richmond, West Layton, Walden and 1s 8d from the lodge of Wytey.
Within this partition were the other 2 parts of £4 10s for the
lordship of the house of Middleham, the chase of the forest of
Coverdale and the lordship of the forest. These fees included
Snape, Theakstone, West Bolton, Coverham, West Scrafton,
Caldebergh, Melmorby, Redmire, Mortham and the advowson of Coverham
(Coverdale) abbey. Tattershall had Well with half Snape wood,
Newbiggin, West Burton, Fleensop in Coverdale, Theakstone and
Allarthorpe, Clifton upon Ure, Thornton Watlass, Yarnwick, Thirn,
Gatenby, Agglethorpe and West Bolton. Part of the land also
passed to the king who had the youngest, unmarried daughter in
custody. This included Snape with part of the wood of Well and
Crakehall, Swineside in Coverdale, Ripon, Cowling, Newton le
Willows, Thorp Perrow, Barton, Little Bolton, Leyburn, East
Hauxwell, Walburn, Burton upon Ure, Great Crakehale and finally
Aysgarth and the advowson of the church. Ralph's lands in Norfolk
were then enumerated. These included South Pickenham,
Middleton with the chapel of Cantelof, Stockton,
Hethersett including Belaugh, Saxthorpe and a mill. These
were also divided 3 ways. It is clear from later events that
the oddly named ‘lordship of the house of Middleham' eventually
passed to the Nevilles, who may also have granted the rectory of Seaham
in County Durham to Coverham abbey.
Robert Neville (d.1271), the son of another Robert Neville (d.1282) who was lord of Sheriff Hutton, Brancepeth and Raby
castles, seems to have married Mary Fitz Ralph (d.1320) before 1262 by
which date their son, Ralph Neville (d.1331) had been born.
However, the marriage seems not to have proved a happy one and Robert
was caught committing adultery with the wife of a knight from nearby
Craven. The knight's servants, not knowing who he was, beat and
emasculated him, from which wound he died on 6 June 1271. He was
then buried at Coverham abbey.
It was during the period between Robert's death in June 1271 and his
father's death in August 1282 that a document was drawn up at Coverham
abbey recording the fate of Middleham barony. This clearly came
from a lost chartulary. Translated it reads:
Coat of Arms of the Lords of Middleham, Founders of Coverham priory.
It must be known that we have nothing, except these 2
carucates, in any place, from the ancestors of the lady of Tattershall,
who is the lady of Well and of Snape, and the wife of Robert
Tattershall (d.1298); whose sister Mary (d.1320), the eldest, was the
lady of Middleham, once the wife of Robert Fitz Ralph [this section is
much confused and obviously has kaleidoscoped one or more lines into
one. Mary was actually the wife of Robert Fitz Robert Neville
(d.1271); Mary's father was Ralph Fitz Ralph (d.1270)], the father of
Ralph [Ralph Fitz Robert (d.1252), Mary's grandfather] was this Robert
Fitz Ralph (d.1185), whose last charter is the preceding one.
This Robert founded the house of Middleham. The father of this
Robert was called Ralph Fitz Ribald (d.1168/77), whose charter is the
penultimate preceding. It is not known who Ribald's father
was. It is said that he was born overseas. And so briefly
it is clear that the ancestors of Ralph Fitz Ralph (d.1270), whose
inheritance was divided between his two daughters, Mary (d.1320), the
first-born, lady of Middleham, who has three sons by her aforesaid
husband, namely Ralph Neville (d.1331), the first-born, to whom, in
addition to his mother's inheritance, he had the inheritance of Robert
Neville (d.1282) who still survives. The younger sister of Mary,
wife of Robert Tattershall (d.1298), is called Joan (d.1316+).
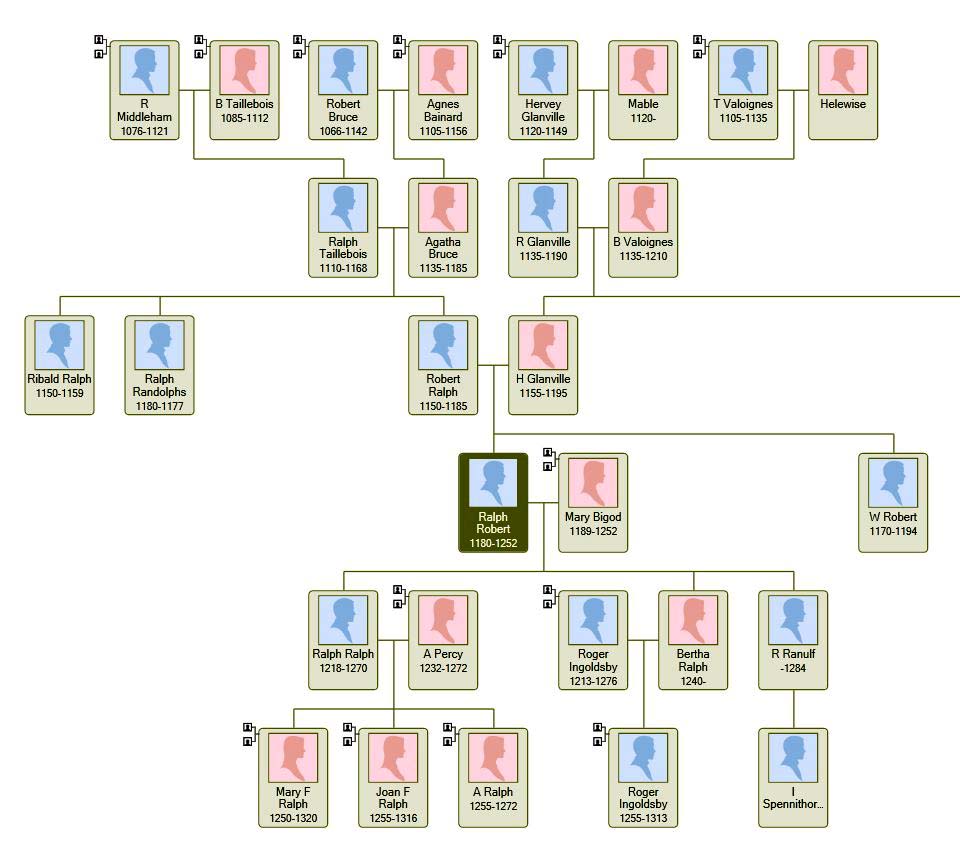
Quite clearly from this, the monks of Coverham were recording the
family house of their benefactors and founders. The only
information in it of note is that Robert Fitz Ralph (d.1185) founded
‘the house of Middleham'. Presumably this is the current
castle. Oddly missing from the list is Helewise Glanville
(d.1195), the wife of Robert and founder of Swainby abbey in
1185/89. As Coverham lies less than 2 miles from Middleham,
perhaps this is what the phrase ‘founder of the house of
Middleham' actually meant - the monks not wishing to accept a woman as
their founder. Although in this case it would be thought that
they would have claimed Helewise and Robert's son, Ralph Fitz Robert
(d.1252) as the founder, as he had moved Helewise's body and the abbey
to Coverham in 1212. Once again this fails to prove that Robert
Fitz Ralph (d.1185) founded Middleham castle.
After Robert Neville's 1271 death, Mary Fitz Ralph remained lady of
Middleham for the next 49 years until her own death on 30 March
1320. During this period, the 'Lady of Middleham', settled the
castle and manor of Middleham upon herself, with remainder to her son
Ralph for life, with reversion to his son Robert and his heirs.
In 1286/7 Middleham was recorded as a land of 3 carucates owing a
quarter of a knight's fee and held by Mary Neville of the earl of
Richmond, who in turn held of the king. Mary alone was still
recorded as holding Middleham in 1316. She died on 30 March 1320
and on 20 July, the king ordered that the various lands of Middleham,
Thoralby, Well, Snape, Carlton, Fagherwald [near Well], Nosterfield,
Burton, Crakehall and Ayksgarth should be parcelled out to those
parties, viz. Robert and Ralph Neville, as had been agreed in the
king's court. Her Yorkshire lands as listed above were held of
Earl John Brittany of Richmond (d.1334)
for the service of 6½ fees, except for Burton and Ayksgarth
which were held for half a fee from Thomas Burgh (d.1322). When
her son Ralph Neville died a little before 22 April 1331, his Yorkshire
lands were recorded as held directly of the Crown and consisted of
Middleham, Crakehall, Carlton and Thoralby with tenements in Richmond
and West Layton. Neither of these inquisitions mentioned a castle
at Middleham. The parks surrounding Middleham, East and West
Parks, could well have been established by Ralph Neville (d.1367), who
obtained licence to impark his wood of Middleham in 1335.
Many years later, the inquest on the death of Ralph Neville on 28
August 1367 was much more detailed and found that Middleham consisted
of a castle and manor with Carlton and Coverdale, Ayksgarth, Thornton
Rust, Crakehall, Well, Newton by Patrickbrompton and Herneby,
all held of the earl of Richmond by knight service. Middleham
castle was recorded as worth nothing within its walls, although there
were 2 parks with deer and a close called le Westfield. From this
point on the castle passed down the Neville line, with John (d.1388),
the son of Ralph inheriting next. He is also credited with having
worked upon Raby and Sheriff Hutton
castles, while his mutilated effigy still exists on a fine table tomb
in Durham cathedral. His son, Earl Ralph of Westmorland (d.1425),
left the castle to his second wife, Joan Beaufort, who in turn made
sure the castle passed to her son, Earl Richard of Salisbury
(d.1460). The effigies of Earl Ralph and his 2 wives can still be
seen in Staindrop church.
It seems likely that Earl Ralph was responsible for further building works at Middleham, possibly before 1410 when King Henry IV
(1399-1412) came to visit. This work seems to have included
raising the curtain wall to create first floor ranges on 3 sides,
heightening the towers and converting the north-west tower into a
gatehouse. This had turrets to the front which bear more than
passing resemblance to those of other northern castles like Bolton and Lumley as well as Neville strongholds like Penrith, Raby and Sheriff Hutton. It also had stone figures standing on the battlements like those alleged at Alnwick and found at Caernarfon.
Earl Richard Neville of Salisbury (d.1460) left the castle to his son,
Warwick the Kingmaker (d.1471) and the next year, 1461, King Edward IV
(1461-83) visited. In 1464 Warwick had various Lancastrian
prisoners from the fighting around Alnwick and Bamburgh
castles taken to Middleham and decapitated on 18 May, namely Philip
Wentworth, William Penyngton, Ward Topcliff, Oliver Wentworth, William
Spilar, and Thomas Hunt, footmen of Henry VI (d.1471). He later,
in August 1469, had Edward IV (1461-83) held a prisoner in Middleham
castle. On Warwick's death at the battle of Barnet, King Edward
IV (1461-83) seized the castle and gave it to his brother, later King
Richard III (d.1485). Edward, the only child of Richard III and
Anne Neville, was born in Middleham castle and was therefore known as
Edward of Middleham. He died in 1484 and his effigy traditionally
lies at Sheriff Hutton. After Richard III, Middleham remained a Crown property until 1604.
The castle was obviously maintained under the Crown with the princely
sum of 2s being spent in 1531 on a new lock and key for the castle
gate. Around the same time the auditor's room on the first floor
of the gatehouse was repaired and the windows glazed. Soon
afterwards in April 1537, immediately after the Pilgrimage of Grace had
seen nearby Bolton castle burned, orders were given to repair Barnard Castle, Knaresborough, Middleham, Pontefract, Sandal and Sheriff Hutton
castles 'to receive the king'. One result of this was an
inquisition on the state of Middleham castle taken by John Scrope of Bolton (d.1549) and Christopher Conyers. They reported on 25 March 1538.
Statement of repairs
necessary for the portcullis, the tower over the gatehouse, the mantle
wall, the chapel and vestry, the round tower (which is grown over with
ivy), the lady chamber, the chamber of presence, the nursery in the
south-west tower, the sware house in the north-west tower, the donjon,
the great hall, the great chamber, a little tower over the wardrobe,
the bellhouse tower, a fair well, houses of office without the
fortress, &c. It is suggested that a horse mill may be made
in the brewhouse. There are no guns nor artillery.
Around this time Leland found:
Middleham is a pretty market
town and stands on a rocky hill, on the top whereof is the castle
meetly well ditched. All the outer part of the castle was of the
very new setting of the Lord Neville called of Raby (Darabi). The inner part of Middleham castle was of an ancient building of the Fitz Randolphs.
Who Lord Neville of Raby might have been is open to question, but it
seems most likely that this meant the earl of Westmorland (d.1425)
before he became earl in 1397. If this is so, it is odd that
Leland should describe this work as very new.
During the reign of Elizabeth I (1558-1603) the castle was inhabited by
keepers who neglected and despoiled the fortress. In the time of
James I (1603-25) it was stated in 1609 that the place had not been
lived in for 140 years. If this were true then the castle would
have been derelict since 1469, which, of course, would make nonsense of
Richard III (d.1485) and his family living there. Indeed that
very year, 1609, the castle's occupant, Henry Linley, was laid to rest
in the church on 8 November. Later an inventory of his goods
within the castle was taken, which still existed in 1781.
Obviously the castle had a longer history than the surveyors of 1609
were willing to admit.
The castle saw little action in the Civil War (1642-51) although the
York committee ordered it rendered uninhabitable in 1647. Despite
this, its owner, Edward Loftus, asked the council to consider his
disbursements in fortifying Middleham castle. He claimed
£1,500 for this in 1652 and later another £500.
On 24 May 1655, it was reported that the rebels intended to seize
Middleham castle so Captain Conyers [as was later reported this was a
mistake for Captain Foster] was appointed to raise 30 men to secure
it. This he did about 10 March 1655 and has kept it since with
some prisoners of war in it, but without any pay or allowances.
On 20 July it was agreed to pay the 30 men under Captain Thomas Foster,
who had been raised by the order of Colonel Lilburne, 2 months'
pay. Another 2 months were ordered sent on 17 August 1655.
Despite this, on 30 November, Captain Foster wrote again begging for
his arrears to be paid as he and his soldiers had not been paid since
he formed his 30 men to fortify and garrison Middleham castle against
plotters. The reply was that the men would be paid and then
disbanded. On 18 January 1656, this was accounted for as
£361. After this the fortress was abandoned and later
divided up into various tenements, some of which were still utilised
well into the eighteenth century. Despite this, the keep and the
east side of the castle were totally ruinous by 1711 when they were
painted by Francis Place (1647-1728).
Description
There are 2 castles at Middleham. The main castle in the town and
William's Hill which commands the castle from high ground to the
south. The latter is most likely an early conquest castle from
the 1070s, rather than a siege castle from the Anarchy, like Aston in Herefordshire or those surrounding Corfe, Wigmore or Bamburgh. As such William's Hill is liable to be one of the first castles in the district, like Richmond some 9 miles to the north-east and Skipton 25 miles to the south-west.
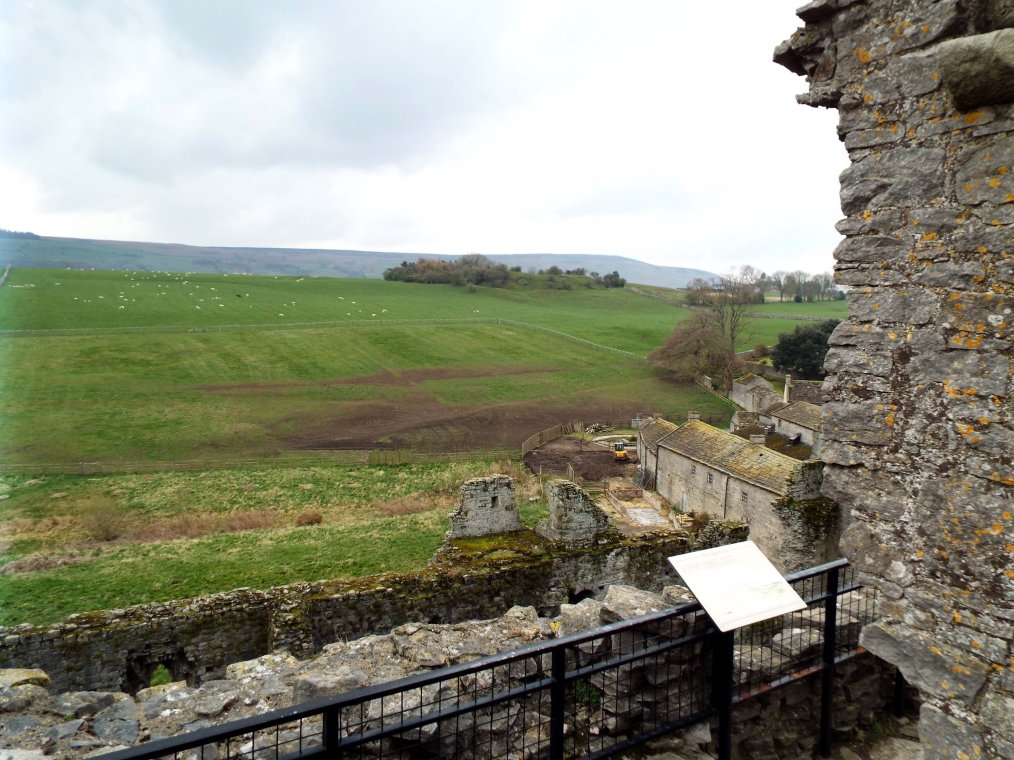 William's Hill Castle
William's Hill Castle
It would seem likely that Count Alan Rufus of Richmond
(d.1094) was responsible for building the first castle at Middleham,
possibly during or soon after the 1069-70 Harrying of the North.
Such a fortress would have commanded the route from the entrance to
Coverdale down to Skipton or across the North Yorkshire Dales to Kendal - a place which was on the edge of Norman control at Domesday.
William's Hill castle consisted of a powerful ringwork some 150' in
diameter and over 20' high from the bottom of its wet ditch. The
summit of the ringwork was defended by a rampart some 10' above the
ringwork interior. The level interior on the ringwork was thus
only some 75' in diameter. The moat to the north had a
counterscarp on the downhill side. To the east was a definite
entrance to the ringwork which led, over a causeway, to the moated
bailey. This was a small, kidney shaped ward, some 200' north to
south, by 120' east to west. This too had a rampart, which had a
break to the south-west, which is possibly modern and a causewayed
entrance to the east. This led into a long, rhomboid shaped outer
enclosure which may once have been a town enclosure.
If the 1270s account of the barons of Middleham is correct, this
fortress was probably abandoned in the 1170s when the current castle
keep was commenced. Alternatively it might be that the current
castle stands upon the original castle site and William's Hill is a
Stephanic siege work. Such seige works can be seen at Aston, Brimpsfield, Corfe - The Rings, Exeter - Dane's Castle, Wallingford and just possibly Kendal - Castle Howe.
Middleham Castle Earthworks
The current castle consists of a rectangular ditched enclosure about
230' north to south and 170' east to west, lying within 1,000' north of
William's Hill castle. Entrance originally may have been
centrally to the east where there are the foundations of a stone
gatetower. Surrounding the whole was a great ditch, 30' wide and
15' deep. This has been filled in to the south and west. To
the east lay an outer ward under the current farmyard. Centrally,
within the enceinte which may mark the original lines of the inner
earthwork, lay the great tower or keep. A long fishpond 130'
south of the inner enceinte has been suggested as the original castle
ditch. If correct this would make the first earthwork castle much
longer at some 330' by 170' wide.
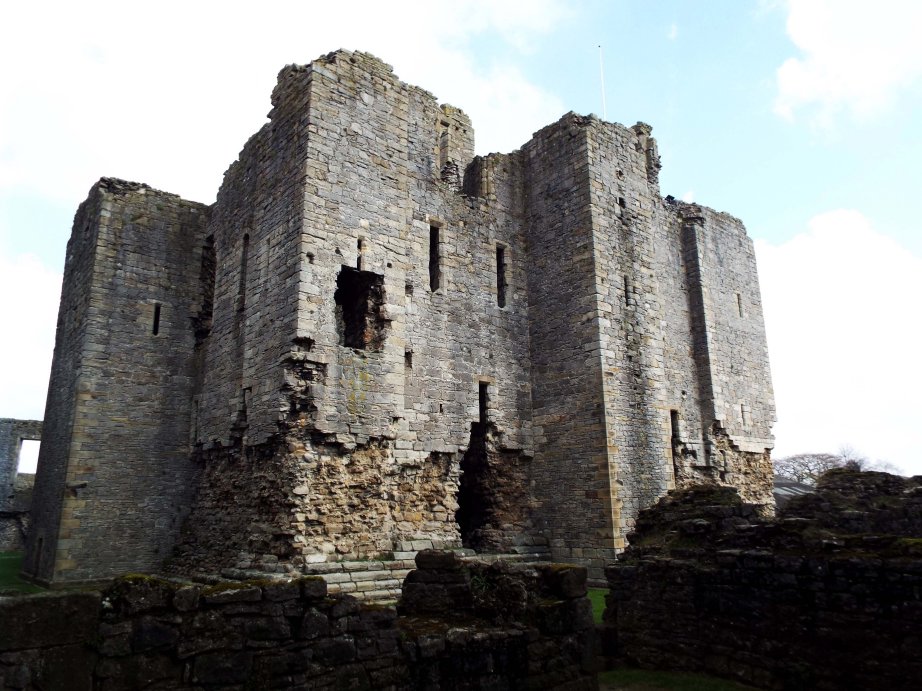 Great Tower
Great Tower
The large rectangular keep stands
2 storeys high, 80' wide and 105' long with walls varying from 9' to
12' thick, although the east wall with the forebuilding is a massive
18' thick. Internally the whole was divided into 2 unequal halves
with the eastern basement being slightly larger. Both chambers
were vaulted, the larger eastern chamber having a colonnade to help
hold up the twin vault above. The southern part of the east
chamber would appear to have been the kitchen with a well. The
northern section also contained a well.
Large pilaster buttresses clasped the 4 corners of the keep and off
centre, rectangular latrine turrets were set in the south and west
walls. That to the west in particular bears comparison with the
latrine tower at Castell Carreg Cennen.
The Middleham keep stood upon a strong stepped plinth of chamfered
courses, in places to the south and west surviving up to 8 courses
deep. The basements were lit by 5 loops to the west and 1 in each
chamber to north and south. These had fine rectangular windows
with probably Romanesque embrasures within. There was another
loop lighting the vice in the south-east corner.
Entrance was via a long, much ruined forebuilding along the east side
of the tower which contained at least 2 doorways blocked with
drawbars. At the northern end of the forebuilding there may once
have been a turret considering the latrine chute exits here. This
means that the forebuilding would have been entered from the east, with
a dog-leg at top and bottom of the steps. These destroyed steps
led upwards, by a guard chamber built into the keep wall, to a large
Romanesque doorway in the keep which gave access to a foyer with a
pantry to the south and the great hall to the north. In the
south-east corner was the stair turret leading up to the battlements
and down to the basement. The hall was lit by 4 lights to the
east and one to the north. A
small chapel was crammed in the north-east turret. A doorway through the partition wall led to the
great chamber and solar. The occupants of this had access to a
latrine in the west garderobe turret. The southern garderobe in
this turret serviced an inner chamber to the south. The large
window loops were mostly Romanesque as were their embrasures. In
the fourteenth century a further floor was added as a clerestory with 3
wide segmental headed windows on either side. Two bridges also
linked the keep with the south and west ranges. The lower
portions of the latrine turrets to south and west were heavily rebuilt
in modern times, as was the base of the keep plinth.
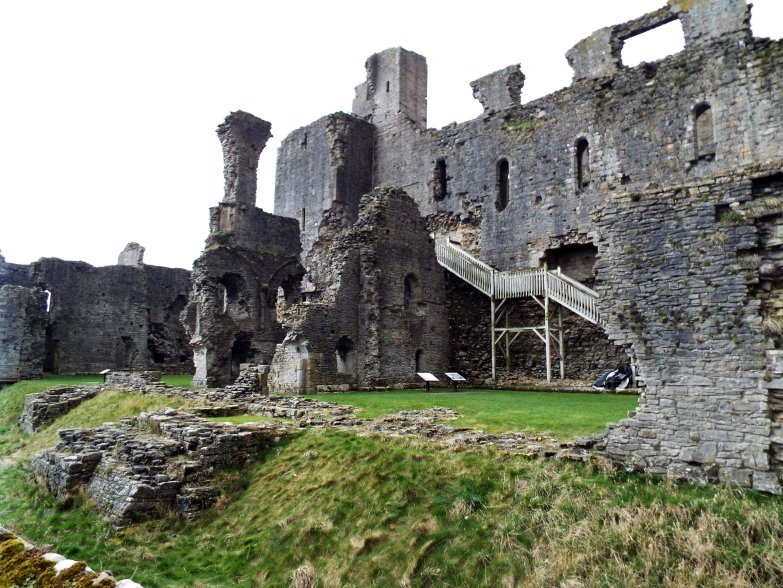 The Chapel and Early Gatehouse
The Chapel and Early Gatehouse
Built against the southern end of the east wall of the keep is a
rectangular chapel tower. At ground floor level this formed a
nearly square room with 2 lights to north and south and a passageway
running between it and an early curtain wall which connected to a small
rectangular latrine turret to the south and a strongly projecting
rectangular gatetower to the north. Other than the chapel tower,
all these features are reduced to their foundations except for the
ruins of a possibly fourteenth century doorway at the north exit of the
passageway along the curtain. In the south-west corner of the
chapel tower was a circular vice in a small turret.
The ground floor loops consisted of large Romanesque lights with labels
and quarter rounded embrasures within. There were also 2 off
centre pilaster buttresses on either side. The first floor was
similar, but with much larger windows. The best preserved window
to the north contains an ogee window within the Romanesque arch.
Above this level was the large chamber of the chapel on the same level
as the keep entrance, but this has been mostly destroyed.
The general consensus is that this building is much later than
Romanesque and the fittings have been made to blend in with the older
keep. This is certainly one valid explanation for this odd set of
buildings. Despite this, rectangular gatetowers
tend to be twelfth century or earlier, although this with the odd
section of walling with the south latrine turret hardly makes for an
early enceinte for the castle. Presumably palisading was set
around the rest of the ditch, unless this was only dug with the
building of the curtain and ranges. The rectangular gatetower
would suggest that there was some form of enceinte surrounding the keep
to allow access to the forebuilding at the keep's north-east
corner. The style of the chapel building, however, does draw some
comparison with King John's gloriette at Corfe castle.
It is also noticeable that the gatetower is not in alignment with
either the new or the older curtain wall. It may therefore have
been an early stand alone structure and was certainly altered, the gate
being made into a smaller postern, presumably when the new north-east
gateway was added to the enceinte.
The Enceinte
At some point, probably after the Nevilles took over the site in 1270,
an enceinte was constructed within the rectangular ditch. This
consisted of 3 irregular and different shaped towers at 3 of the
corners and a small D shaped tower to the south-west. This was
entered via the old rectangular gatehouse which was retained during
this phase. This enceinte was equipped with multiple pilaster
buttresses, but only the north-east tower had these too and they appear
later. The odd design of the 3 rectangular corner towers bears
comparison to Bolton castle with its odd
assortment of differently orientated towers. At Middleham the
first curtain wall was about 15' high, but this was subsequently
heightened by about first 6' and then another 10', to make the current
enceinte. Ranges no doubt lay against the interior of the walls
from the first as is evidenced by the low windows in the curtains to
south and west. In all likelihood this enceinte certainly existed
by 1367 when the interior of the castle walls was mentioned and just
possibly as early as the late twelfth century.
In the fifteenth century the enceinte was much altered and the inner
ranges expanded and rebuilt. This also involved the addition of
large buttresses to the south and west curtains to support the extra
weight of the new buildings. The real oddity of the early walls
is the remains of the small Prince's Tower, only 20' in diameter and
totally at odds with the other surviving rectangular corner
towers. This tower is surprisingly small when compared to the
rectangular corner towers, which are much larger at some 36' by
28'. Such small D shaped towers are much more likely late twelfth
or thirteenth century fortresses, viz Berkhamsted, Helmsley, Manorbier, Richards Castle or Skenfrith.
The small tower, with many putlog holes, was later corbelled out and
heightened, its interior also being heavily rebuilt. The original
structure had simple, crude rectangular lights. In the top storey
of the heightened tower are the remains of an unusual septfoil window.
To make the castle more symmetrical a probably fifteenth century
latrine tower was added half way down the west wall roughly opposite
the old original rectangular gatetower to the east. In design
this rather resembles the fourteenth century garderobe tower projecting
north from the enceinte at Ludlow castle.
However, the Middleham version is a triple seater, rather than the
double at Ludlow. Unfortunately the tower was heavily rebuilt
with ‘Byzantine' doorways in 1907. Like the Prince's Tower,
the north-west tower was also originally a low structure, with walls
about 25' high originally. This was raised in height twice,
probably in the fifteenth century as well as being expanded eastwards.
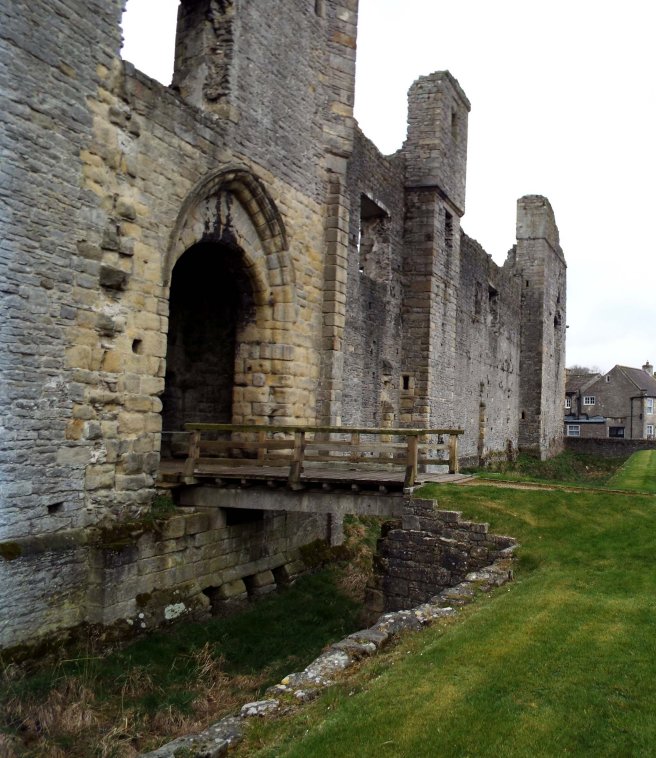 At
some point, probably in the early fifteenth century, the north-east
tower was rebuilt as a gatetower with an interesting ashlar
gateway. This new, more impressive entrance would have given a
direct northern access to the town and, judging by the 3 chutes under
the entrance, was pushed through an old latrine turret. Within
the gate passageway the vaulted roof rests on 4 springers, carved to
resemble faces watching those entering or leaving the castle by this
route.
At
some point, probably in the early fifteenth century, the north-east
tower was rebuilt as a gatetower with an interesting ashlar
gateway. This new, more impressive entrance would have given a
direct northern access to the town and, judging by the 3 chutes under
the entrance, was pushed through an old latrine turret. Within
the gate passageway the vaulted roof rests on 4 springers, carved to
resemble faces watching those entering or leaving the castle by this
route.
This later gatetower once sported fine garrets, with hand gun loops,
which were added when a third and final floor was added to the
tower. A ‘little tower' as it was described in 1538, lay
outside the ditch at this point. All this work seems
contemporaneous with the final building of the current ranges.
What is notable about the remains is that across the whole
‘castle' there are no crossbow loops. Middleham is indeed a
great house, but a barely fortified one at that.
Why not join me here and at other Northern
English castles this year? Please see the information on this and
similar tours at Scholarly Sojourns.
Copyright©2022
Paul Martin Remfry



 William's Hill Castle
William's Hill Castle Great Tower
Great Tower The Chapel and Early Gatehouse
The Chapel and Early Gatehouse At
some point, probably in the early fifteenth century, the north-east
tower was rebuilt as a gatetower with an interesting ashlar
gateway. This new, more impressive entrance would have given a
direct northern access to the town and, judging by the 3 chutes under
the entrance, was pushed through an old latrine turret. Within
the gate passageway the vaulted roof rests on 4 springers, carved to
resemble faces watching those entering or leaving the castle by this
route.
At
some point, probably in the early fifteenth century, the north-east
tower was rebuilt as a gatetower with an interesting ashlar
gateway. This new, more impressive entrance would have given a
direct northern access to the town and, judging by the 3 chutes under
the entrance, was pushed through an old latrine turret. Within
the gate passageway the vaulted roof rests on 4 springers, carved to
resemble faces watching those entering or leaving the castle by this
route.