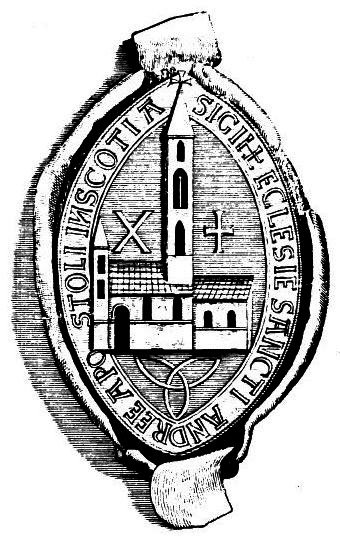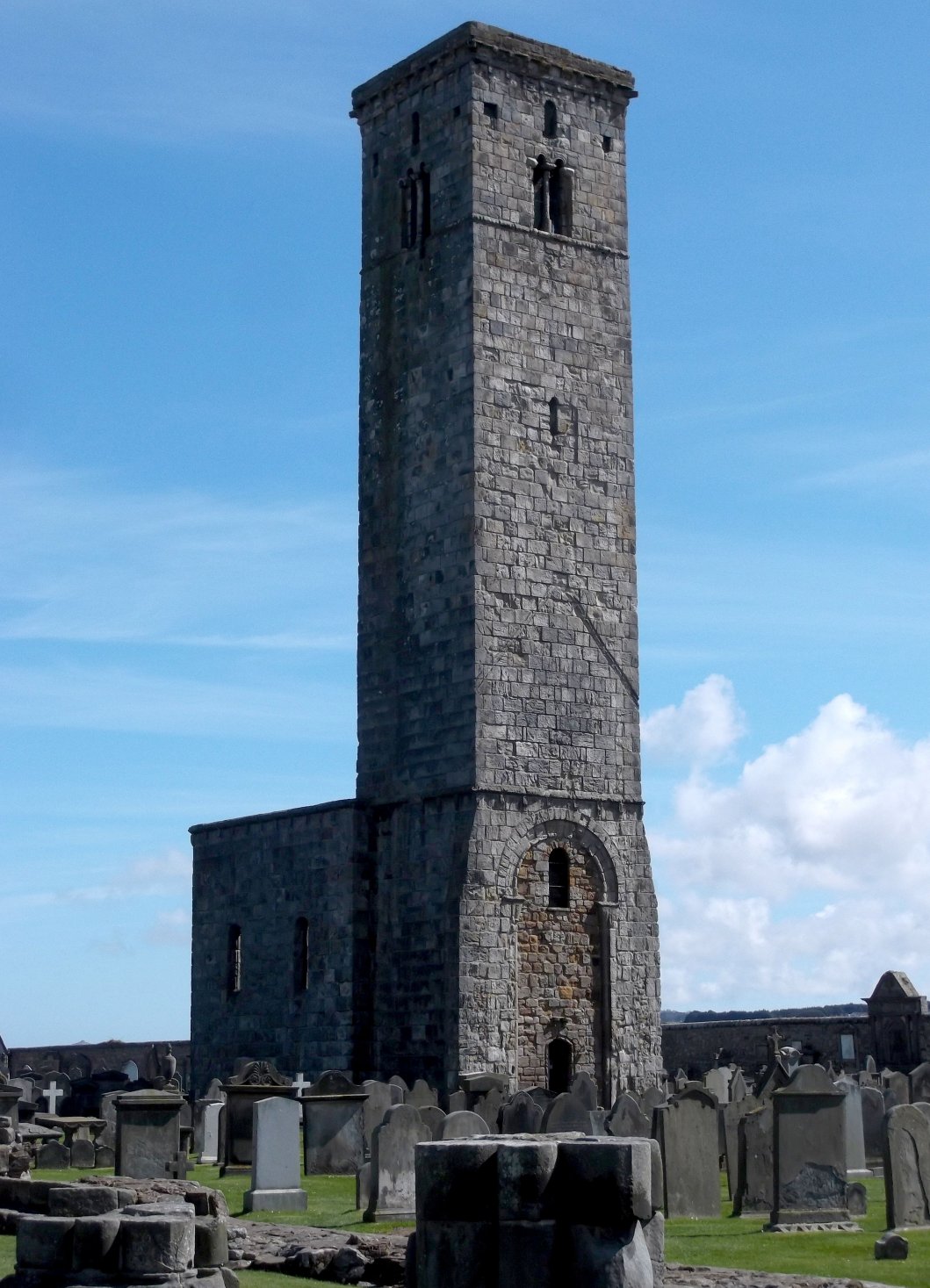St Rules, St Andrews
There appears to be no evidence that the current St Rule church
was begun only in the period 1125 to 1144 as is religiously claimed.
This would have given it a lifespan of only some 20-30 years before
being superceded by the new cathedral commenced in the 1160s. In 1144
Bishop Robert (1140/44-60) endowed a priory of regular canons of St
Augustin at St Andrews after an abortive foundation attempt by King
Alexander I (1107-24). In 1147 Pope Eugenius III confirmed St Andrews
with the ring and mitre as symbols of episcopacy.
The first church of St Rule was allegedly built for St
Regulus, a legendary monk said to have fled Greece at some point
between 345AD and 845AD with some bones of St Andrew (3 fingers, an arm
bone, a kneecap and a tooth). This story, apparently written in the
fourteenth century in the lost Register of St Andrew's priory, contains
many errors and confusions, not least that there was an Emperor
Constantius living at this time. On reaching Fife the saint is said to
have been greeted at St Andrews, then known as Kilrymont, by King
Oengus I of the Picts (732-61). Another account, surviving in the
sixteenth century Aberdeen Breviary, states that the fictional Emperor
Constantius invaded Patras, but this time in 860AD. Again this led to
Regulus fleeing with portions of St Andrew to the western regions of
the world to found a church in honour of the Apostle. Quite obviously
these tales have no historical validity, while the legend of St Andrew
states that in 337 his body with those of St Luke and St Timothy were
transferred form Patras to Constantinople in the time of Constantine
the Great (d.337).
Despite all of this, it is possible that it
was King Oengus (732-61) who was responsible for founding the church
and was buried there in a fine sarcophagus which was rediscovered in
1833. What little early history there is suggests that St Andrews was
founded before 747AD when the annals of Tighernac record the death of an
Abbot Tuathalan of Kilrymont, the old name for the district around St
Andrews. In 877 King Constantine MacCinaeda built a new church for the
Culdees at St Andrews before being captured and executed by the
Vikings. This suggests 2 churches standing at this time, possibly St Mary on
the Rock and St Rule. Further, it is possible that Hexham, founded in
674 by St Wilfred, was mother house to St Rule and it was from Hexham
that the supposed relics of St Andrew were obtained. That this
occurred around 732/736 is strengthened as Bishop Acca (d.740) was
forced to flee abroad from Hexham in 732 and founded a bishopric
amongst the Picts. The logical conclusion, as Whithorn had been
founded earlier, is that the head church of this bishopric was St
Andrews. This would further account for the founder arriving with
various alleged relics of St Andrew, the patron saint of Acca and
Hexham, as well as the particular respect given by later Scottish
monarchs to Hexham abbey, viz the charters of David I (1124-53) and his
son Earl Henry (d.1152).
A further confusion with the foundation
of St Andrews is found in the ninth century Festology of Angus the
Culdee. This states that St Kenneth (Cainich) had his principal church
at Achaboe (Aghaboe in Kilkenny) as well as another at Kilrymont in
Alba. Kenneth died in 600, but his church in Kilrymont seems not to
have been at St Andrews, by at Kennoway (Kennoquhy) some 20 miles from
the city. Of this nothing remains.
In 906 St Andrews
became the seat of the bishop of Alba, while in 943 the abdicated King
Constantine II (900-43, d.952) is claimed to have become abbot of the
Culdee monastery there. In 1144 Bishop Robert (1140/44-60) endowed a priory of regular canons at St Andrews after an abortive foundation attempt by King Alexander I (1107-24). Soon afterwards in 1147, Pope Eugenius III confirmed St Andrews with the ring and mitre as symbols of episcopacy. By the reign of King Malcolm IV
(1153-65) the population of St Andrew's burgh were described as
Scottish, French, Fleming and English when the new cathedral was
founded in 1161/62. St Rule continued to exist during this period
and indeed survived to the end of the middle ages, although it was
overshaddowed in more ways than one by the new, neighbouring cathedral.
Description
 The church of St Rule originally stood as a tall, narrow building with,
running from west to east, nave, tower, choir/chancel and an apsidal
sanctuary. The nave with its 2 western turrets surrounding a
possible narthex is now gone, as is the sanctuary, although they appear
on the monastery seal. However, the 2 tower arches survive, with
the much altered nave arch appearing to be of an older style than the
choir one, its arch being almost horseshoe shaped rather than a
semi-circle. South of the Scottish border this 25' high and
nearly 9' wide arch might well be classified as ‘Anglo-Saxon',
viz. Great Paxton. The St Rule
nave was apparently about 12' wider than the tower at some 32'
wide. The creasing for the roof suggests that the nave was
originally some 40' high to the roof ridge. A sketch of 1838
shows the nave walls still standing above the 28' high string course
around the tower.
The church of St Rule originally stood as a tall, narrow building with,
running from west to east, nave, tower, choir/chancel and an apsidal
sanctuary. The nave with its 2 western turrets surrounding a
possible narthex is now gone, as is the sanctuary, although they appear
on the monastery seal. However, the 2 tower arches survive, with
the much altered nave arch appearing to be of an older style than the
choir one, its arch being almost horseshoe shaped rather than a
semi-circle. South of the Scottish border this 25' high and
nearly 9' wide arch might well be classified as ‘Anglo-Saxon',
viz. Great Paxton. The St Rule
nave was apparently about 12' wider than the tower at some 32'
wide. The creasing for the roof suggests that the nave was
originally some 40' high to the roof ridge. A sketch of 1838
shows the nave walls still standing above the 28' high string course
around the tower.
On the east side of the tower the creasing of 3 choir roofs survive
giving roof heights of between 35' and 45'. The choir is about
31' long and 25' broad and could be viewed from a doorway in the second
floor of the tower, just like many ‘Anglo Saxon' churches south
of the border, viz. Barnack, Brixworth, Deerhurst and Monkwearmouth,
to name just a random few. Like the tower, St Rule's choir
consists of a well dressed ashlar made of local grey sandstone
blocks. In style the stones are much better fashioned than
churches south of the current English border like Bywell St Peter, Escomb, Jarrow, Monkwearmouth etc. Perhaps the nearest to it in ashlar is Old Bewick.
The sanctuary arch, like the arch linking the choir to the tower, is
tall and well moulded. Presumably the minor fragments of St
Andrew were kept in the apsidal sanctuary, which was small at only 20'
wide and 26' long.
The tower itself is about 110' high and 20' square. Like the
round towers of Ireland it was originally ascended using ladders, but a
stone staircase was added in the 1700s. Other similar towers
in Scotland can be found at Markinch in Fife, as well as Muthill, Dunning and Dunblane cathedral
all in Perthshire. All also have similar Romanesque bell
openings. Perhaps the 2 round Irish towers of Scotland at
Abernethy and Brechin should also be mentioned in this context,
although they lack bell openings and would seem therefore to have
served different purposes.
Finally the surviving original windows in the choir should be
noted. These 4 are simple, 6' by 2', Romanesque windows splayed
deeply both within and without. They also have their external
arches cut from monolithic blocks and are placed high up the wall some
12' above current ground level. Again south of the border such
windows would generally be classed as Saxon.
Copyright©2022
Paul Martin Remfry


 The church of St Rule originally stood as a tall, narrow building with,
running from west to east, nave, tower, choir/chancel and an apsidal
sanctuary. The nave with its 2 western turrets surrounding a
possible narthex is now gone, as is the sanctuary, although they appear
on the monastery seal. However, the 2 tower arches survive, with
the much altered nave arch appearing to be of an older style than the
choir one, its arch being almost horseshoe shaped rather than a
semi-circle. South of the Scottish border this 25' high and
nearly 9' wide arch might well be classified as ‘Anglo-Saxon',
viz. Great Paxton. The St Rule
nave was apparently about 12' wider than the tower at some 32'
wide. The creasing for the roof suggests that the nave was
originally some 40' high to the roof ridge. A sketch of 1838
shows the nave walls still standing above the 28' high string course
around the tower.
The church of St Rule originally stood as a tall, narrow building with,
running from west to east, nave, tower, choir/chancel and an apsidal
sanctuary. The nave with its 2 western turrets surrounding a
possible narthex is now gone, as is the sanctuary, although they appear
on the monastery seal. However, the 2 tower arches survive, with
the much altered nave arch appearing to be of an older style than the
choir one, its arch being almost horseshoe shaped rather than a
semi-circle. South of the Scottish border this 25' high and
nearly 9' wide arch might well be classified as ‘Anglo-Saxon',
viz. Great Paxton. The St Rule
nave was apparently about 12' wider than the tower at some 32'
wide. The creasing for the roof suggests that the nave was
originally some 40' high to the roof ridge. A sketch of 1838
shows the nave walls still standing above the 28' high string course
around the tower.