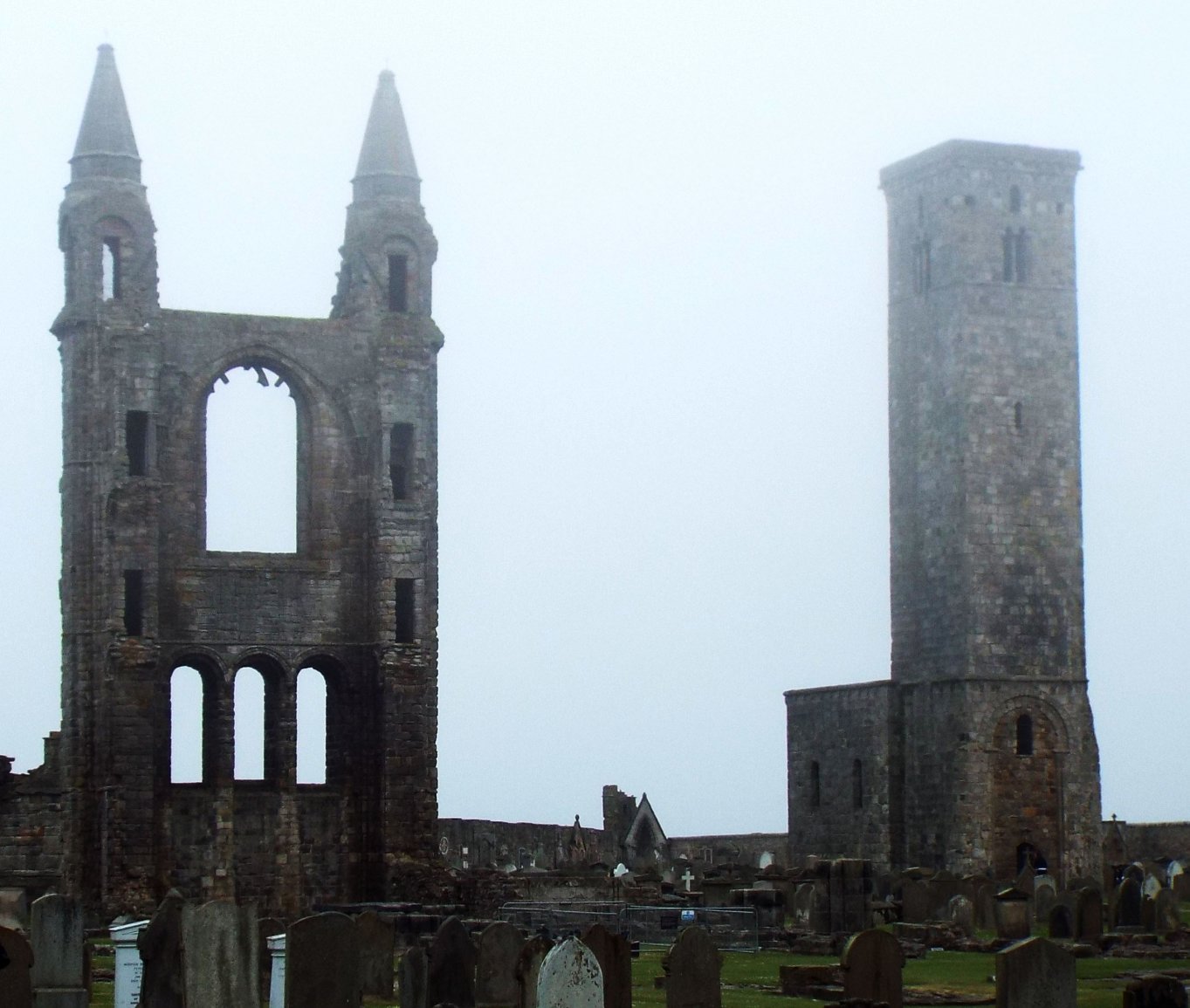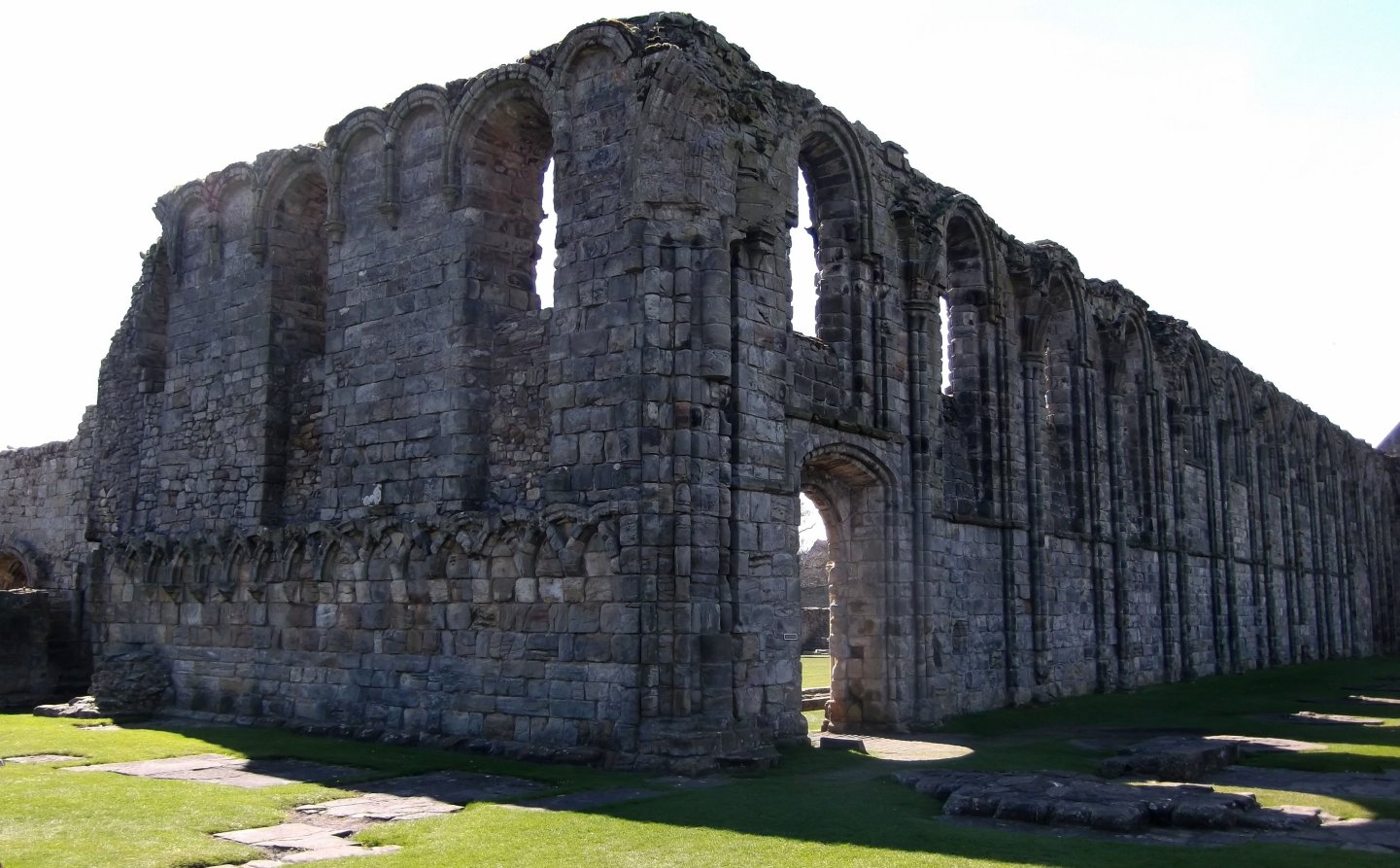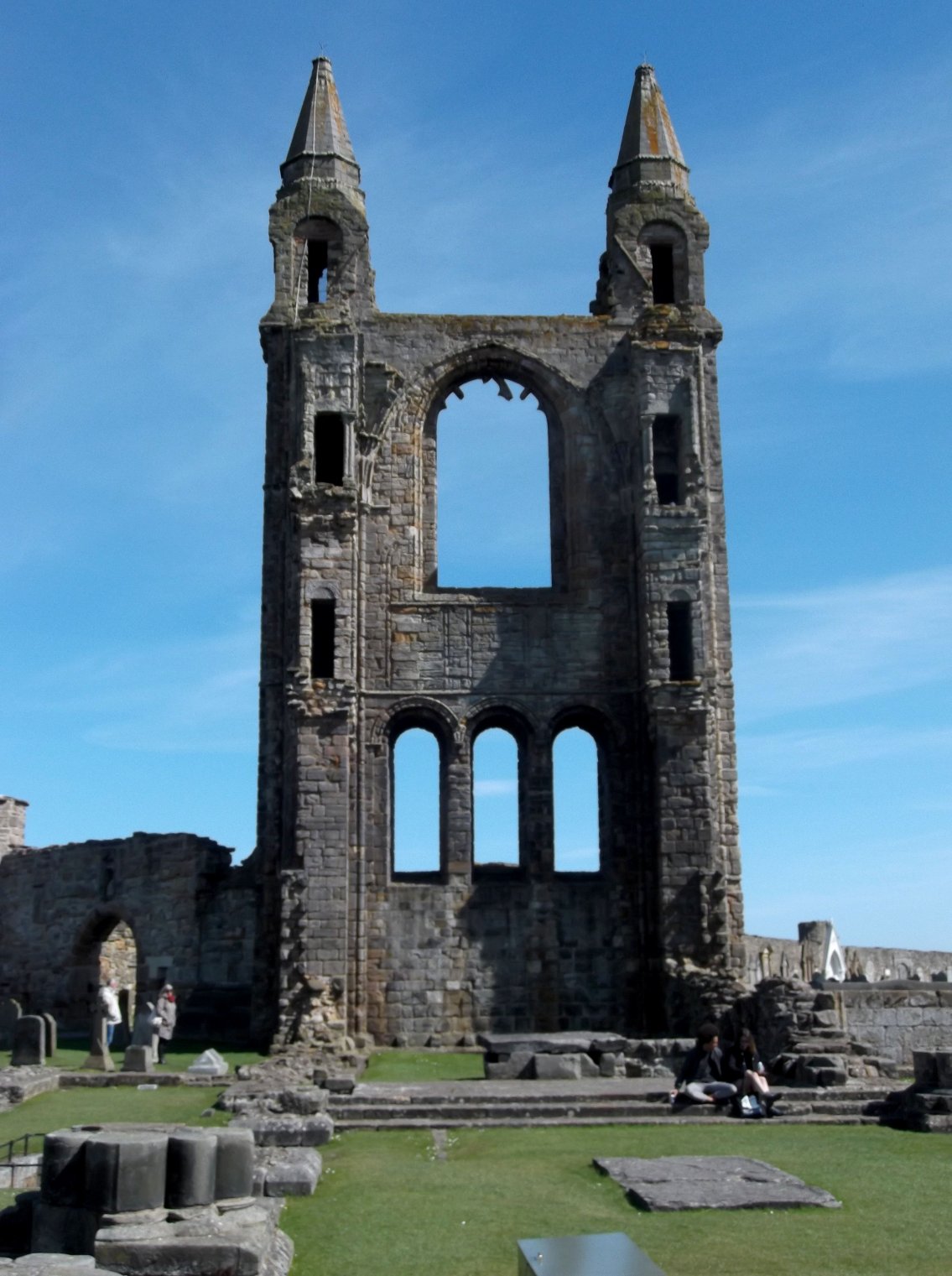St Andrews Cathedral

There are 3 churches in close proximity to each other in the city of St
Andrews. The earliest 2 were St Mary on the Rock, which was a
Culdee house that became a collegiate church in the 1240s and St
Regulus, or St Rule, whose tower still
looms over the later cathedral. The latter was the last founded
of the 3 churches, being commenced in 1160 or 1161 by Bishop Arnold
(1160-62) and King Malcolm IV (1153-65) as a priory.
By the reign of Malcolm IV
(1153-65) the population of St Andrew's burgh were described as
Scottish, French, Fleming and English. After its building the
cathedral remained central to the city's development until the reign of
Mary Queen of Scots (1542-67) when it was finally abandoned and left to
ruin in 1561, 400 years after its foundation. This was after a
Protestant mob had sacked the church in June 1559. Within 40
years the central tower had collapsed smashing much of the north side
of the church.
Description
The cathedral of St Andrews was an aisled cruciform church with a
central tower and a high sanctuary at the east end. It stood some
390' long by a maximum of 170' wide. This was a massive church,
obviously planned like this from conception as its foundations were all
laid at the same time. It is thought not to have been built at
any speed as it was only in 1238 that William Malvoisine was the first
bishop to be buried in the choir rather than in St Rule
like his predecessors. However, a single burial does not mean
that the church had not be operational for years. Forty years
after Bishop Malvoisine's burial, during the ministry of Bishop William
Wishart (1273-1279), the west end of the church collapsed during a
storm and was then sumptuously rebuilt, with the nave being reduced to
the current internal length of 360'. In 1304, King Edward I (d.1307), stripped the lead off the church roofs to aid his siege of Stirling castle.
Later he paid for this and further monies for the ‘covering' of
the church. The ‘new cathedral' was consecrated by Bishop
Lamberton in July 1318 in the presence of King Robert Bruce.
This has been taken as evidence that the church took from 1160 to 1318
to be built, but obviously consecrations had taken place earlier and
not been recorded, while the term ‘new cathedral' could simply be
applied to distinguish it from the other 2, much older foundations and
not mean that the church was simply newly completed in 1318.

The ruins themselves are a curious mix of rounded Romanesque and
pointed Early English. In the remaining south transept there are
blind intersecting Romanesque arches at ground level in a style
reminiscent of the Romanesque throughout Britain. Elsewhere in
the transept the surviving colonnettes are a more delicate Romanesque
as is the entirely differently styled decoration along the surviving
south aisle wall, although this changes to early English pointed about
a third of the way along (after 4 large Romanesque windows) towards the
west end. Despite this obvious change in style between Romanesque
and Early English, the underlying masonry remains similar and towards
the west end is the blocked Romanesque processional doorway leading
from the cloister into the south aisle. The decoration of the
late thirteenth century west end is all pointed.
 At the far end of the church the east wall of the lady chapel remains
to its full height and is flanked by 2 turrets. The 3 remaining
lower windows are all Romanesque as was the large, traceried upper
window which finished just before the slightly pointed, Early English
vaulted ceiling. This window partially obliterates the upper
sections of 3 Romanesque arches. The lowest doorways to the
flanking stair turrets, standing some 25' above ground level and
ordinarilly feeding into the nave passageways, are of Byzantine style,
while their 2 companions above are flat headed. The 2 uppermost
doorways onto the leads were also flat headed, but were set under
Romanesque arches. In the turret tops, facing north, south and
east are 4 tall, Romanesque decorative doorways or bell openings.
The west facing 2 of these have tympanums with their centre's carved
out to make the head shape of a stone medieval coffin. This carving out is similar to what has happened to the reused dedication inscription at Castor church, Cambridgeshire.
At the far end of the church the east wall of the lady chapel remains
to its full height and is flanked by 2 turrets. The 3 remaining
lower windows are all Romanesque as was the large, traceried upper
window which finished just before the slightly pointed, Early English
vaulted ceiling. This window partially obliterates the upper
sections of 3 Romanesque arches. The lowest doorways to the
flanking stair turrets, standing some 25' above ground level and
ordinarilly feeding into the nave passageways, are of Byzantine style,
while their 2 companions above are flat headed. The 2 uppermost
doorways onto the leads were also flat headed, but were set under
Romanesque arches. In the turret tops, facing north, south and
east are 4 tall, Romanesque decorative doorways or bell openings.
The west facing 2 of these have tympanums with their centre's carved
out to make the head shape of a stone medieval coffin. This carving out is similar to what has happened to the reused dedication inscription at Castor church, Cambridgeshire.
Precinct Walls
The cathedral precinct walls are about a mile in circumference and
stand some 20' high and 3' thick. Spread around the perimeter are
several towers, some round and some rectangular. The precinct
seems to have been in existence in the fourteenth century when the
Pends Gatehouse was mentioned. Despite this, most of the walls
are said to date from 200 years later. Prior John Hepburn
(d.1522) is said to have ordered the wall's construction, but it was
finished by his successor and nephew, Prior Patrick Hepburn
(1538-73). A Latin inscription on a wall tower facing the sea ran:
Here the excellent Patrick Hepburn in his turn embellishes the work of his predecessor with a defensive tower.
In 1683 16 towers remained in the precinct wall, but now only 13 remain with the foundations of another.
Copyright©2022
Paul Martin Remfry



 At the far end of the church the east wall of the lady chapel remains
to its full height and is flanked by 2 turrets. The 3 remaining
lower windows are all Romanesque as was the large, traceried upper
window which finished just before the slightly pointed, Early English
vaulted ceiling. This window partially obliterates the upper
sections of 3 Romanesque arches. The lowest doorways to the
flanking stair turrets, standing some 25' above ground level and
ordinarilly feeding into the nave passageways, are of Byzantine style,
while their 2 companions above are flat headed. The 2 uppermost
doorways onto the leads were also flat headed, but were set under
Romanesque arches. In the turret tops, facing north, south and
east are 4 tall, Romanesque decorative doorways or bell openings.
The west facing 2 of these have tympanums with their centre's carved
out to make the head shape of a stone medieval coffin. This carving out is similar to what has happened to the reused dedication inscription at Castor church, Cambridgeshire.
At the far end of the church the east wall of the lady chapel remains
to its full height and is flanked by 2 turrets. The 3 remaining
lower windows are all Romanesque as was the large, traceried upper
window which finished just before the slightly pointed, Early English
vaulted ceiling. This window partially obliterates the upper
sections of 3 Romanesque arches. The lowest doorways to the
flanking stair turrets, standing some 25' above ground level and
ordinarilly feeding into the nave passageways, are of Byzantine style,
while their 2 companions above are flat headed. The 2 uppermost
doorways onto the leads were also flat headed, but were set under
Romanesque arches. In the turret tops, facing north, south and
east are 4 tall, Romanesque decorative doorways or bell openings.
The west facing 2 of these have tympanums with their centre's carved
out to make the head shape of a stone medieval coffin. This carving out is similar to what has happened to the reused dedication inscription at Castor church, Cambridgeshire.