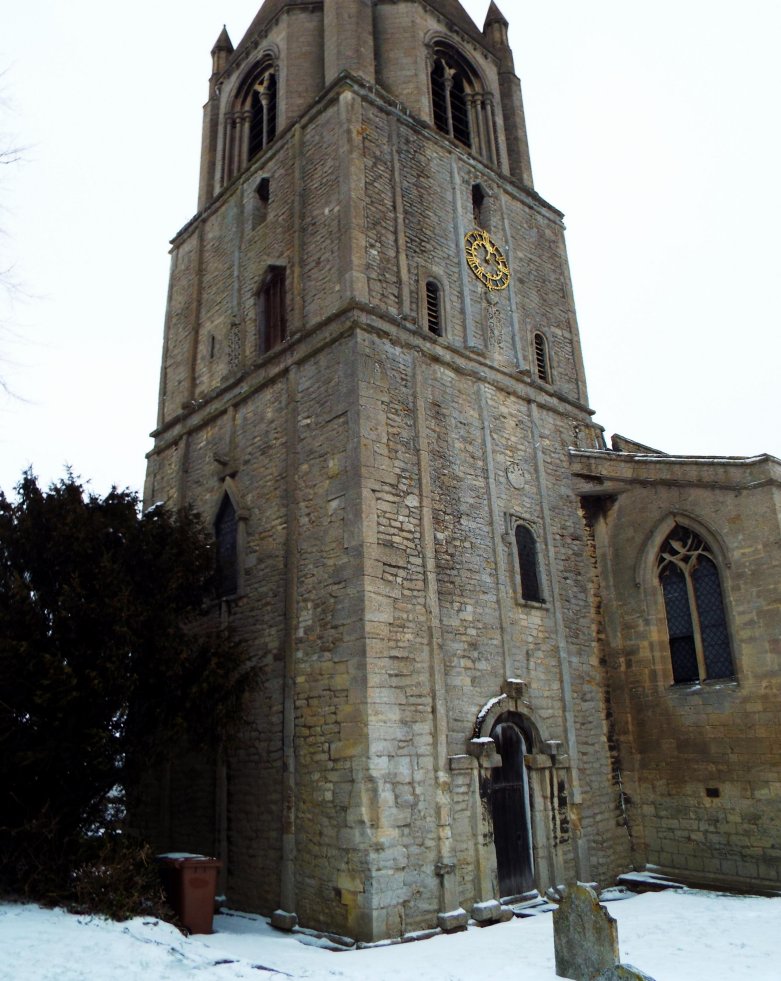Barnack
Barnack is first mentioned in the early seventh century and was
recorded as having been given to Medehamstede monastery (now
Peterborough cathedral) by King Wulfhere of Mercia (658-75) in 664. What age
the current 'Saxon' tower dates to is open to question.
Traditionally it is dated to 1000-1040 on the simplistic grounds
that such towers were only built then. The evidence brought
forward to substantiate this guess is insubstantial to the point of
being non-existent.
The original plan of Barnack church would appear to have been a west
tower with a nave occupying the site of the current, possibly twelfth
century nave. A
single fragment of the north-east corner of this early nave is said to remain
amongst later rebuildings. The sculpture of Christ now set in the
north aisle wall is also occasionally claimed to be of the same date,
again without evidence. The height of the arcade joining the nave
to the north aisle suggests that some original structure of the
original nave may also remain as great height is recorded in several
Saxon churches.
 The church tower is a beautiful construction of 4 storeys, the lower,
taller 2, being divided from the upper 2 by 2 projecting string courses
and an inset. The corners have fine long and short quoins of
typical Saxon form. Each face is divided into 4 bays by long and
short work, narrow lesenes. Unsurprisingly there are no lesenes
on the nave side below roof hight where they would not have been seen.
This shows that tower and nave were built contemporaneously.
The tower boasts several obviously Saxon triangular and round
headed doorways and windows. Other triangular openings can be
seen at Barton-upon-Humber, Deerhurst and Earls Barton, while round
headed doorways abound in 'Saxon' work. On the summit of the
Saxon tower is later octagonal storey with a squat stone spire,
reckoned to be one of the earliest in the country.
The church tower is a beautiful construction of 4 storeys, the lower,
taller 2, being divided from the upper 2 by 2 projecting string courses
and an inset. The corners have fine long and short quoins of
typical Saxon form. Each face is divided into 4 bays by long and
short work, narrow lesenes. Unsurprisingly there are no lesenes
on the nave side below roof hight where they would not have been seen.
This shows that tower and nave were built contemporaneously.
The tower boasts several obviously Saxon triangular and round
headed doorways and windows. Other triangular openings can be
seen at Barton-upon-Humber, Deerhurst and Earls Barton, while round
headed doorways abound in 'Saxon' work. On the summit of the
Saxon tower is later octagonal storey with a squat stone spire,
reckoned to be one of the earliest in the country.
Set in the Saxon work of the tower are several sculptural works
including a round sundial, what could be a burial slab with curling
branches and surmounted by a cockerel and a basket weave carving.
One of the round headed windows has a rectangular moulding with 2
birds or wyverns in the spandrels. Somewhat unusually there is a
second floor triangular dooway to the west, although there is no trace
of any platform it may have lead to. A similar design is
encountered at Deerhurst where there is some evidence for there once
have being a gallery accessed by their west door. Brixworth too
has a similar door, but of a different style.
Internally the tower has blocked ground floor doorways to west
(triangular internally, but with no trace externally) and south (round)
and a fine, plain Saxon arch of 2 orders with fine, complex imposts,
giving access to the nave.
The church should be considered with Brixworth which was also owned by Medehamstede.
Copyright©2021
Paul Martin Remfry
 The church tower is a beautiful construction of 4 storeys, the lower,
taller 2, being divided from the upper 2 by 2 projecting string courses
and an inset. The corners have fine long and short quoins of
typical Saxon form. Each face is divided into 4 bays by long and
short work, narrow lesenes. Unsurprisingly there are no lesenes
on the nave side below roof hight where they would not have been seen.
This shows that tower and nave were built contemporaneously.
The tower boasts several obviously Saxon triangular and round
headed doorways and windows. Other triangular openings can be
seen at Barton-upon-Humber, Deerhurst and Earls Barton, while round
headed doorways abound in 'Saxon' work. On the summit of the
Saxon tower is later octagonal storey with a squat stone spire,
reckoned to be one of the earliest in the country.
The church tower is a beautiful construction of 4 storeys, the lower,
taller 2, being divided from the upper 2 by 2 projecting string courses
and an inset. The corners have fine long and short quoins of
typical Saxon form. Each face is divided into 4 bays by long and
short work, narrow lesenes. Unsurprisingly there are no lesenes
on the nave side below roof hight where they would not have been seen.
This shows that tower and nave were built contemporaneously.
The tower boasts several obviously Saxon triangular and round
headed doorways and windows. Other triangular openings can be
seen at Barton-upon-Humber, Deerhurst and Earls Barton, while round
headed doorways abound in 'Saxon' work. On the summit of the
Saxon tower is later octagonal storey with a squat stone spire,
reckoned to be one of the earliest in the country.