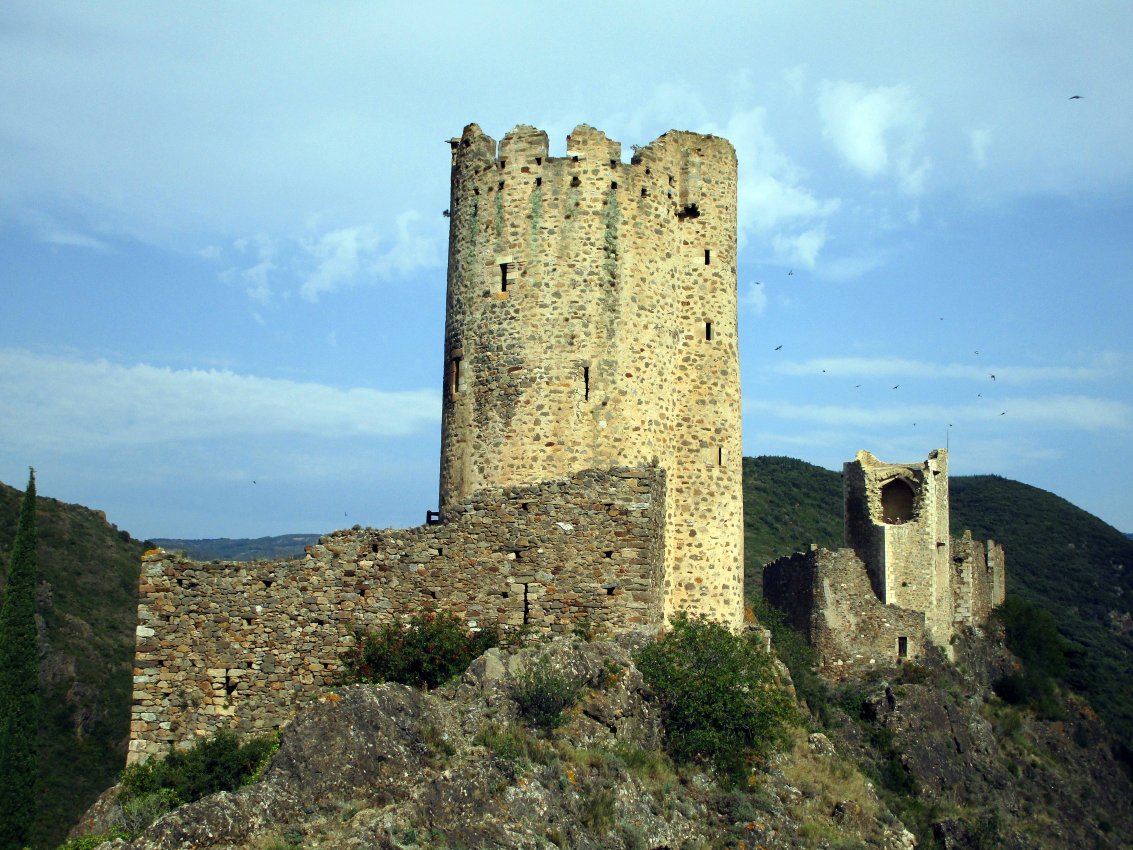Tour Regine
This castle consists of little more than a great
round keep, about 27' in diameter with walls about 5' thick.
This was mostly enclosed by an irregular curtain wall of which the
northern half has totally gone. It was the last castle built at Lastours.
The Regine Tower is of 4 storeys and
has a domed Gothic vault under the battlements. It was
entered at first floor level via a shoulder headed doorway.
This gave access
to a room with 4 loops, the embrasures of which are shallow
arched. Beneath was a large cistern in the basement. From this floor, the
vice led up to the next chamber which was also
equipped with loops and one crude rectangular window to the
SE. The floor above had only such windows and all may be
insertions. Certainly they have been recently
‘refurbished', although the large window over the doorway was
visible in the late seventeenth century when the tower was abandoned,
as can be seen in the etching on Lastours.
The summit of the tower still
retains much of its battlements, which are unusual with the crenels
were enclosed with shoulder headed tops. As access to the upper
levels was gained via
a circular stair turret attached to the keep's east side, it makes the
keep similar to those found at Caldicot, Longtown and Skenfrith in the Welsh
Marches. The many crossbow loops are fish tailed and there
are twin rows of holes for a hoarding at the summit beneath the
battlements. There is also an overhanging garderobe south of
the stair turret at battlement level, otherwise unique at Lastours, although 2 surviving corbels show that one probably existed in a similar position at Quertinheux. Normally such garderobes were
lower on the walls, viz. Longtown and Skenfrith in
Wales. The putlog holes for the hoardings are much more
irregular than Viollet-le-Duc's recreations at Carcassonne, to which
the keep has been for some reason compared - particularly to the larger two corner towers of the Comtal Castle.
The bailey is angular and unflanked, like an early work. It
butts against the tower to the SE in an awkward junction that contains
3 putlog holes in an obviously rebuilt section of walling.
The rest of the wall has random putlogs in it and is quite
thin at some 4'. It is equipped with simple slit loops which are set low in the wall
and have no embrasures due to the wall thinness. The interior
ground level has risen at least 4 feet to make the loops useless for
current defence, but their bases stand some 5' higher than the external
wall base. If 5' were dug out along the south wall interior
there would be a slope of some 45 degrees down from the tower base to
the wall base. This would make the loops usable for a
crossbow, but the interior of the ward quite dangerous for passage. As at the other sites the
corners of the ward were well quoined. Like the other castles at Lastours the walls are flimsy and obviously were not built with defence from artillery in mind as is noted under Cabaret.
Why not join me here and at other French
castles? Information on this and other tours can be found at Scholarly
Sojourns.
Copyright©2019
Paul Martin Remfry

