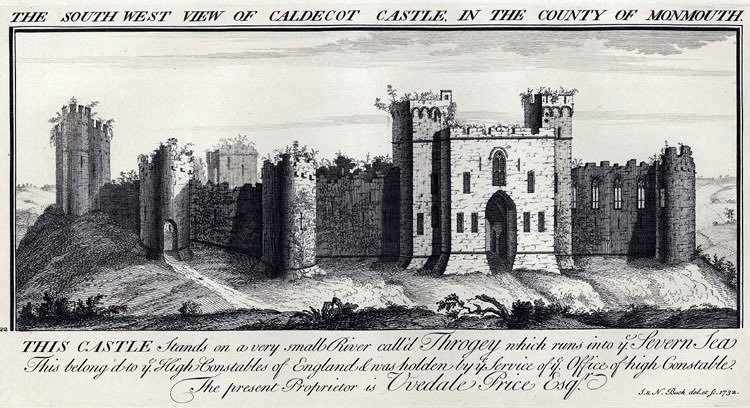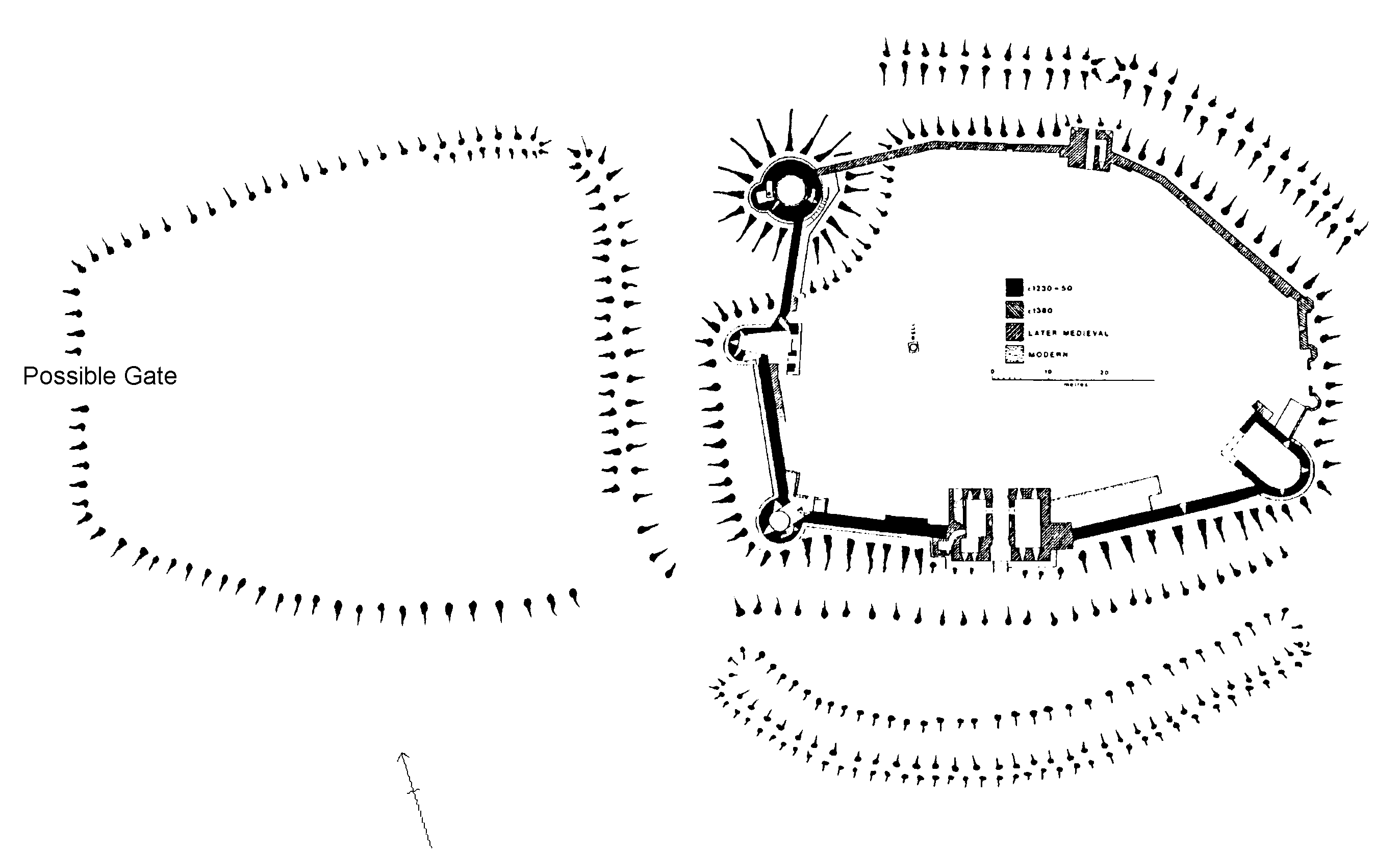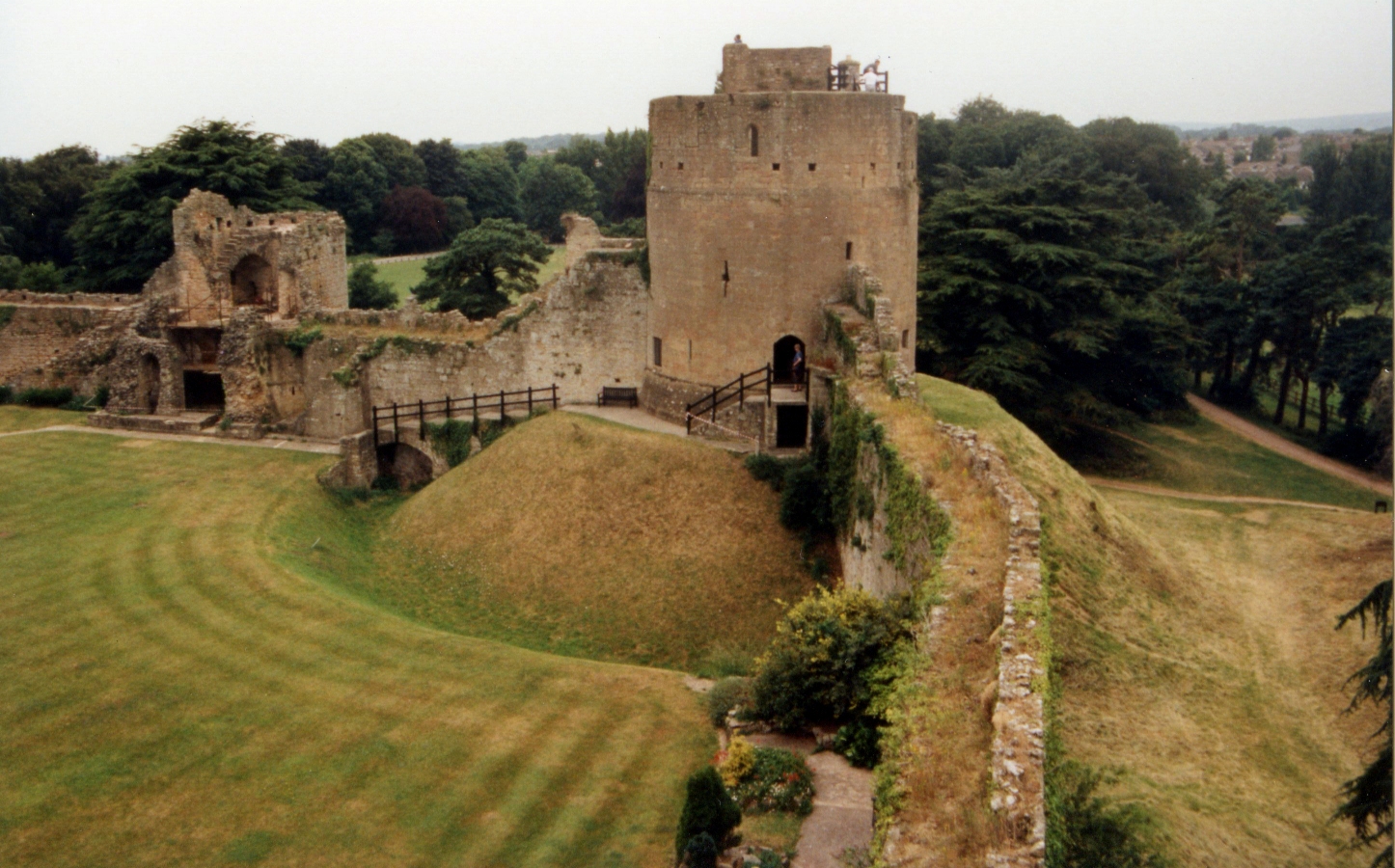Caldicot

Caldicot is a castle with little known history. The vill of Caldicot was held at Domesday as a member of Caerwent by Sheriff Walter Durand of Gloucester. From him the vill, and no doubt castle, descended to his grandchildren, the last of whom, Mahel Hereford, was killed at Bronllys castle in Brycheiniog probably in 1165. From him Caldicot was one of the estates that devolved on his nephew, Humphrey Bohun (1135-82) as his father Humphrey Bohun (1109-44) had married one of Mahel's sisters. The castle itself was probably first mentioned as early as 1150 if it was the Castell Conscuit referred to in the Book of Llandaff. It was mentioned again in both 1197 and 1216. In the latter part of the fourteenth century the castle passed to Thomas of Woodstock who carried out much rebuilding before his death in 1397. Caldicot castle was subsequently slighted, probably by the order of King Edward IV during the Wars of the Roses.
Description
The
castle is set on a spur
projecting into the valley of the Nedern Brook, which it has been
suggested in Roman
times was occupied by a lighthouse or pharos. As has been
seen above, it is
not possible to state when the castle was first built, but it seems
likely
that this occurred before 1150. The earthworks at Caldicot appear to
consist of
two irregular roughly rectangular shapes, the current inner ward being
roughly
400' by 275' and the outer 350' by 300' at their furthest extents.
The masonry defences occupy the periphery of the inner ward and are
surrounded
by a still deep ditch, which may have been water-fed from the Nedern in
the
Middle Ages. Access to the castle is currently gained down a mettled
road which
enters the outer ward probably where the original entrance once stood
and, after
passing the length of the ward, terminates in a car park, probably
built just
outside the furthest extent of the original inner defences. These
defences are
still marked by a ditch and counterscarp bank, although this may be the
remains
of some form of forebuilding to the later Woodstock gatehouse, the
towering
edifice of which greets the visitor on arrival at the castle.

Entrance to the castle in its later days was gained through a large, rectangular twin towered gatehouse, constructed under the aegis of Earl Thomas Woodstock of Gloucester (1377-97). This finely built ashlar tower is contemporaneous with the curtain to its west, as can be seen by the toothing into its structure on the west side. The fine ashlar plinth of this curtain too betrays its relatively late construction date. It is to be noted that what appears to be the spaces left by timber reinforcement penetrate this wall for its entire length, allowing the onlooker the luxury of looking straight through a ten foot thick wall. At the western termination of this curtain is a round, probably originally open-backed, corner tower, now occupied by a modern dwelling. In the southern wall of this tower is a stairway occupying the thickness of the wall.
From the south-west tower a curtain wall runs due north to the so-called Bohun gate. This name appears to be of no real antiquity and cannot be taken as an indication of the builder. The rubble curtain linking these two structures has a fine plinth and is fairly obviously contemporary with its terminators. The Bohun gate itself is an extraordinary structure with its right-angled entrance. No similar gateway could be thought of in this country, although the right-angled turn is somewhat reminiscent of a reversed, and considerably scaled down in size and complexity, Denbigh, Clwyd, while a single D shaped tower entrance is at Mortimer’s Tower in Ludlow castle outer bailey. From the Bohun gate a curtain heads off to the north-east, then almost immediately angles further to the north to make a rather uncomfortable join with the keep on the motte. It is quite clear that this section of curtain post dates both these structures and it seems from its construction also to date from the tenure of Thomas of Woodstock (1377-97).

Set in the north apex of the ward is the strong round tower of the keep, isolated from the rest of the castle by its own moat surrounding the motte. This fine ashlar tower of four floors is entered by a pointed doorway from which a mural stair runs left down to the basement and a spiral stair to the right rises to the upper floors. Opposite the entrance is a circular turret which houses the well in the basement, and no doubt originally housed a winch which would have allowed water to be drawn to all four floors and possibly even to the battlements. Each of the upper floors have four lights with stone window seats, all of which may be original. However, the reset thirteenth century(?) part of an arrow slit in the buttress of the rebuilt western curtain should remind the viewer that much of this castle was altered when refurbished in the mid-Victorian era by Dr Cobb. Another point worth noting is the depth the tower sinks into the motte. This suggests that this tower was built on terra firma and that the motte was then piled up around it. It may therefore be that the motte at Caldicot is a secondary feature of the earthworks, added after the initial masonry defences. Emmotted towers are not that common, nor are round keeps on mottes.
From the keep a curtain runs in two roughly equal sweeps to the postern gateway and thence in two more unequal sweeps to the eastern extremity of the ward. Running east down the scarp of the motte, just north of the present curtain, can be made out foundations of another wall. This is almost certainly the last remnants of the original curtain which was replaced at the command of Thomas Woodstock. Set half way along this north front is the impressive rectangular postern gate which still bears the fourteenth century carving of the name of its builder, Thomas of Woodstock. Beyond the castle ditch on this front are the remains of the fine counterscarp bank which divided the castle from the old estuary of the River Nedern. At the east extremity of the castle are fairly late repair works with two semi-octagonal buttresses which almost certainly post-date the works of Thomas Woodstock. The gap in the defences here was traditionally caused by slighting at the order of Edward IV in the 1460s. At the end of this gap is the curiously positioned south-east tower. Unusually it does not appear to join snugly with the curtain either to the north or the and consequently it seems best to regard it as alien to the remaining structures around it, though whether it is earlier or later is in fact hard to say. The south curtain joins it at a very acute angle and caused the builders several problems in integrating the tower to the hall built inside this curtain. Traditionally this happened in the 1320's. The tower seems to have subsequently been used as the solar to the hall. It may therefore be best to assign this tower as a contemporary of the Bohun gate and keep, though quite how it integrated into the earlier defences is now difficult to judge. The south curtain joining this structure to the Woodstock gate has obviously been heavily rebuilt in the Medieval period in ashlar which was of much better quality than the original much reduced rubble curtain it overlies. This rebuilding almost certainly pre-dated the work of Thomas Woodstock, which probably accounts for its traditional dating to c.1320.
Why not join me at Caldicot and other British castles this October? Please see the information on tours at Scholarly Sojourns.