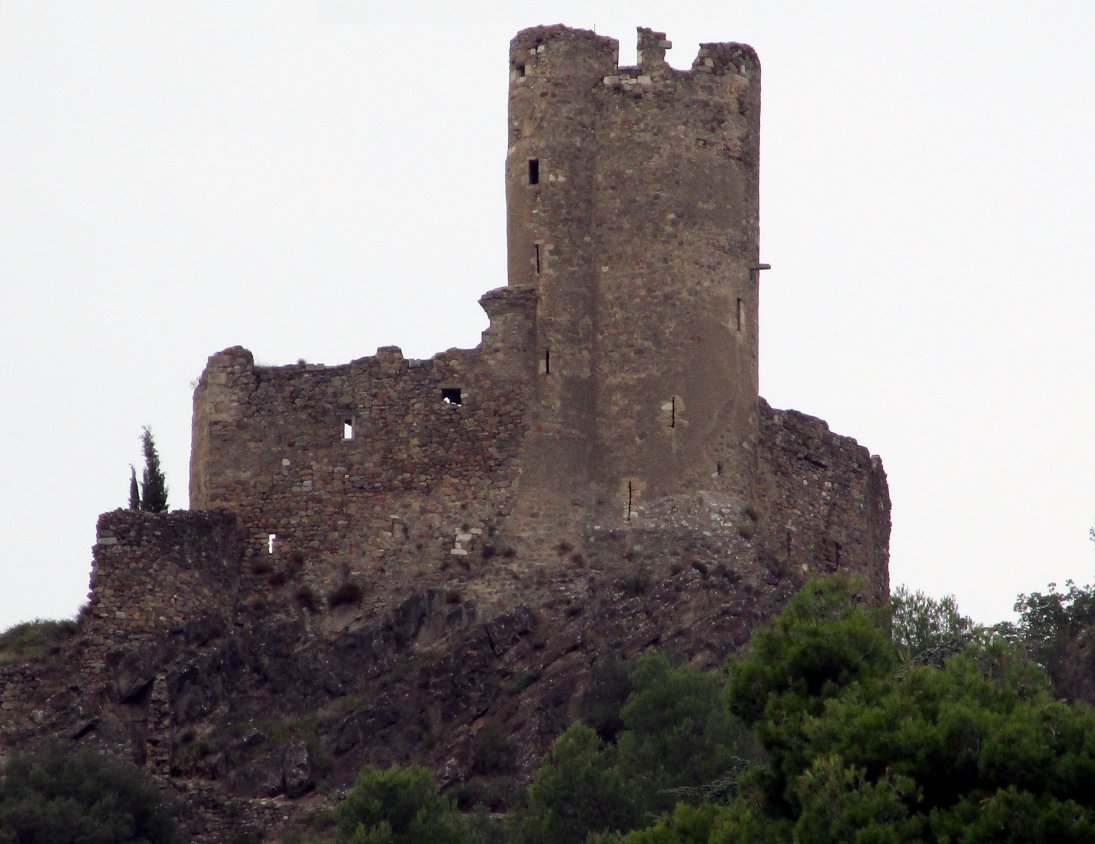Quertinheux

The lower south, or outer ward, is entered from the SE. Most
traces of the entrance have gone, but it seems an odd affair with a
right angled wall leaving the main enceinte and being met half way down
the slope by a wall coming in at 45 degrees from the NE. This is
the main outer ward curtain. At its north end it curves around to
make a butt joint with the inner curtain. At the south end of the
curve a wall runs off SSE down the rock face to make what was probably
once a barbican for the main gate to the SE of the ward. The
lower bailey wall to the west is angular and encloses a bailey about
45' E-W and 35' N-W.
The inner ward is irregular and is divided into a north and a south
half, both using the keep, which apparently predates them, as their
eastern apex. The southern ward is the smaller of the two and
commands the lower ward with its south prow set on a crag jutting out
towards the south. This curtain from the keep to the western end
of its prow is obviously a 2 phase affair. The early wall is the
external one which is only about 4' thick. This has been
reinforced to the rear by a series of arches, similar to those in the
inner ward at Cabaret. In the eastern
wall are a small ground floor loop and a first floor small rectangular
window, indicating that the prow was once totally enclosed. In
the NE section against the keep there was a cistern. The prow has
2 crossbow loops covering the lower ward, one on each level. The
upper one shows that it is an insertion, as just beneath it on the
outside are traces of an earlier loop.
The west side of the ward was set back from the prow and contained a
trapezoid structure on the lower ground, starting at the same level as
the lower south ward. Presumably the entrance to the upper wards
was within this structure. Its west wall was later reinforced by
at least one arch at its northern end to support a wallwalk similar to
the one on the east and south sides and at Cabaret. This is heavily ruined and with the forebuilding to the keep formed the south ward.
North of this entrance ward lay the upper or north ward. This was
shaped like the point of a knife with the blade to the west and
pointing north. Little but foundations survive of the west wall,
but the base of a singular loop survives towards the north in the east
wall. This curtain has also been reinforced with arches to
support a wallwalk. Half way down this west front was another
cistern, above which on the interior appears to have been a large
window which is now only visible on the inside. The southern arch
still contains two crossbow loops. The base of this wall has a
pronounced batter.
The keep is similar to the one at Tour Regine
to the north, being some 25' in diameter and having a stair turret to
the south. It is also of 4 floors with entrance again being
gained on the first floor from the west via a small forebuilding.
The first floor has 4 loops, one long loop with a fine fish tailed
oillet facing south and 3 more to the NW, north and east. There
were 2 fish tailed loops in the basement, one covering the lower
barbican to the SW and one the interior of the north ward. The
next floor again had loops covering the west side of the castle, while
the top floor had rectangular windows and was obviously living
accommodation. Some of the loops have been blocked externally,
the interiors presumably having been reopened in modern times.
The battlements largely survive and again the crenels were walled over,
although this time there is no sign of shoulder-headed tops. This
suggests that this tower predates the Regine Tower. The two corbels on the battlements to the west probably represent an overhanging latrine like the ones at the Tour Regine as well as lower set ones like Longtown, Skenfrith, etc.
Why not join me here and at other French
castles? Information on this and other tours can be found at Scholarly
Sojourns.
Copyright©2019
Paul Martin Remfry

