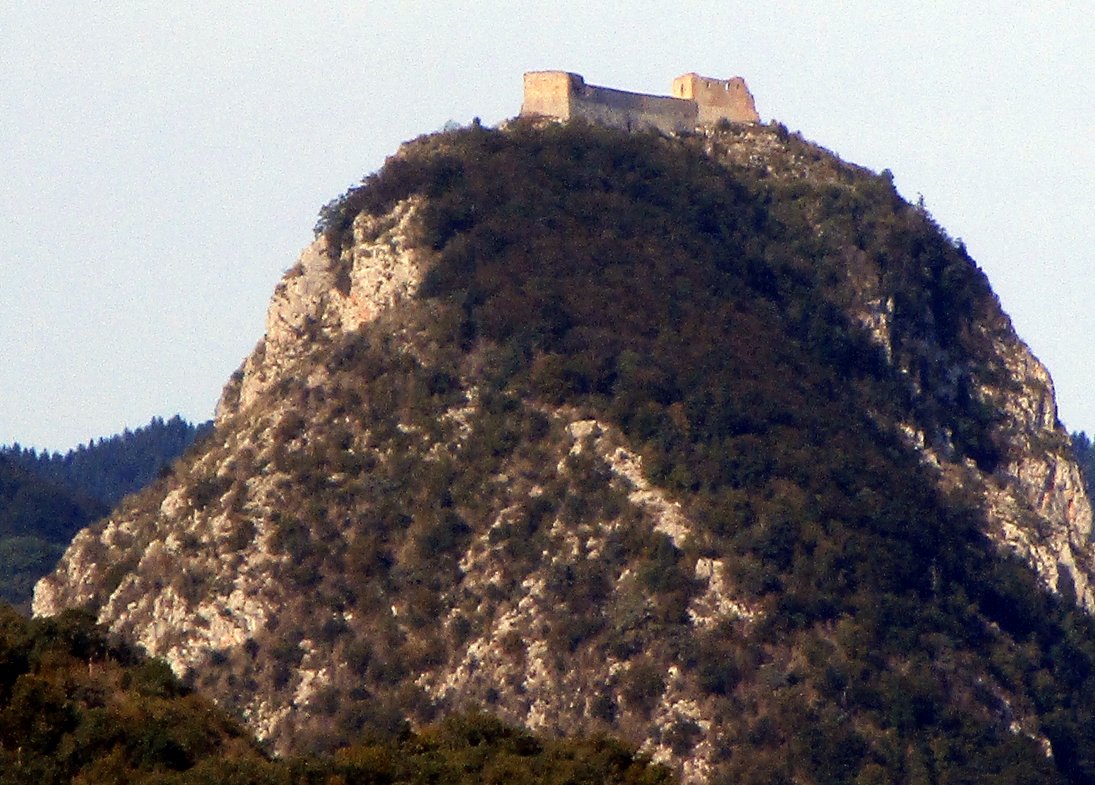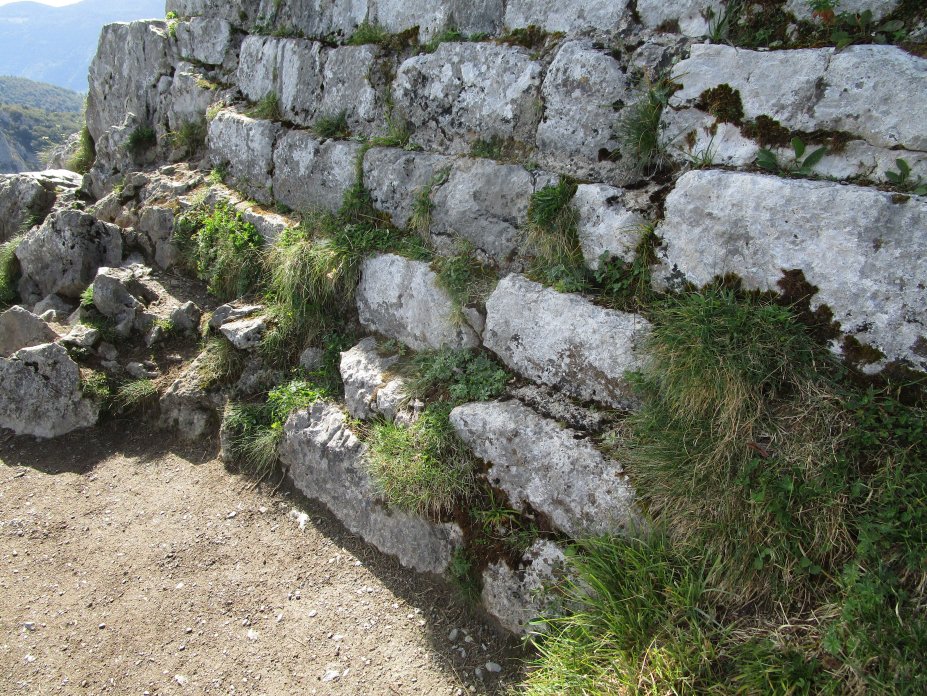Montsegur

In 1241, Count Raymond VII of Toulouse
(1197-1249) besieged Montsegur in a half-hearted attempt to suppress
the Cathar heresy for the French Crown as he had promised. After
his withdrawal, about 50 men from the castle murdered the
representatives of the inquisition at Avignonet on 28 May 1242.
This was part of a general European plot against King Louis IX (d.1270)
involving King Henry III (d.1272), King James of Aragon (d.1276), Count
Raymond VII (the nephew of Henry III, d.1249), Count Roger Foix
(d.1265), the dispossessed viscount of Carcassonne and even the Holy
Roman Emperor. The result was the defeat of Henry III at the
battle of Tailebourg and the retirement of his mother to Fontevraud abbey.
Consequently Raymond VII once more paid fealty to King Louis and
finally put aside any opposition to the reduction of the
fortress. Partially as a result this, the council of Beziers in
1243 decided to route out the Cathar heresy once and for all.
Seneschal Hugh Arcis of Carcassonne
led royal French troops, allegedly 10,000 strong, against the castle
which resulted in a 9 month siege, waged against allegedly some 100
fighters and 211 parfaits who were pacifists. Initially the siege
was not hard pressed and access remained open to the rebels both within
and without the castle, the attackers hoping to starve the occupants
out as they had done 30 years before at Carcassonne, Minerve and Termes.
The garrison also hoped for relief from Count Raymond VII of Toulouse,
who although still excommunicated, proved not willing to risk a further
breach with the papacy or his king.
Finally, in the winter, skilled Gascons were brought up by Bishop Durand of Albi
and they scaled the cliff face, making a lodgement on the east side of
the summit at a fortified outpost called Roc de la Tour. From
here men and materials were hauled up the hill to reinforce the
attackers. The French then fought their way from the Roc de la
Tour the half mile or so to the outer fortress defences by the end of
January. At this point a trebuchet was assembled and despite a
similar weapon being used by the defenders, the outer defences to the
east of the castle were crushed into submission, including an outpost
called the barbican. The French then moved their war machines
into the fallen defences, compelling the surviving townsmen to retire
into the castle proper, their encampment now under direct fire from
‘the barbican'. A formal attack 2 weeks later failed, but
many stone balls from the assaults still litter the summit around the
castle. The fighting was heaviest at the end of February 1244
according to the Inquisition and at least 6 professional soldiers,
including 2 knights and the bailiff of Peter Roger Mirepoix were
killed. Finally on 2 March 1244, the garrison led by its joint
lords, Peter Roger Mirepoix, the later mayor of Lordat
and Raymond Pereille, negotiated a fortnight truce, after which the
castle would be surrendered to Guy Levis (d.1255). Guy his father
(d.1233) had been given Mirepoix after it
had been taken in 1209, which must have lent a certain animosity to the
meeting. Despite this quite easy terms were agreed. Any
paid troops could leave with their arms and any Cathars who abjured
their heresy would be forgiven. There followed 2 weeks of fasting
and prayer in the castle, which led rather surprisingly to some 26 new
converts to the Cathar faith - in effect a decision for
martyrdom. At the agreed time on 16 March 1244 the parfaits,
having given away their possessions to their Catholic friends in the
garrison, marched down the hill where they were corralled into a
firewood filled pen and burned to death while the Catholics sang hymns
to God. One source stated that the heretics went straight from
the flames of this world to those of the next. Some 220 Cathars
were burned that day according to Inquisition records. Others,
who claimed to be Catholics, even the murderers of the Inquisitors in
1242 like Raymond Pereille, were allowed to go free. Sources
differ on the number of victims. The Chronique de Guillaume de
Puylaurens, gives the number as 200; the Chronique de l'Abbaye de
Berdoues, states 205; The Chronique de St-Paul de Narbonne 215; and
Gerard de Frachet 224. The castle was then demolished, although
the terraced Cathar houses and defences on the hillside appear to have
been left alone and have consequently survived.
In July 1245 Guy Levis (d.1255) swore homage for the lordship of
Montsegur and began to rebuild the fortress, the town being refounded
in the valley below, where it still stands. The castle was
garrisoned well into the sixteenth century and was still owned by the
Levis family in 1757, though it fell into ruin soon afterwards. Puivert and Roquefixade
castles can be seen from the site, which is as high as Snowdon, the
tallest mountain in Wales. After excavations from 1964 to 1976
the archaeologists reported:
There remains no trace within
the present-day ruins, neither of the first fortress which was
abandoned before the 13th century (Montsegur I), nor of the one which
was built by Raymond de Péreille around 1210 (Montsegur II)..."
The current castle would therefore seem to be entirely of
late thirteenth century Levis construction, if not later still.
As no trace of earlier castles were found it is to be presumed that
Montsegur was the first stone (presuming both predecessors were
actually of stone) castle to be actually fully demolished in a
deliberate act of finality, rather than just burned and
abandoned. Alternatively the earlier walls may be encased in the
current ruins which are therefore merely refacings.
Description
The ruins of Montsegur castle consist of a large rectangular keep with
an angular bow-shaped bailey. The whole bears some comparison
with the much older inner ward of Puilaurens castle
in shape. At Montsegur the keep, set on the highest rocky crag,
is nearly 100 feet long, the northern third of which consisted of a
water cistern with room above. The main two thirds had a spiral
stair in the chamfered off south corner and 2 crossbow loops to NE and
SW. A single loop commanded the bailey to the SE. The
ground floor of the keep was vaulted and lit only by the narrow
crossbow loops with shoulder headed embrasures, while the upper floor
was well lit with shoulder headed windows of a style popular between
1250 and 1350, which probably dates the construction of the keep.
There is a marked darkening of stone colour in the upper storey,
although it appears unlikely that this denotes a change in building
phases. A similar raising of the bailey wall with darker coloured
stone is also apparent. Entrance to the keep was gained at first
floor level, via wooden steps, the underside of which was covered by
the loop within the keep. The crease of a wooden porch roof over
the entrance is still visible on the front of the tower.
Presumably the steps ran up on the south side of the loop, which
explains the loop being offset to the north. Externally the tower
has a slight plinth and is made with a fine ashlar exterior.
 SE
of the keep lies the bow-shaped bailey with the prow facing east and a
sharp point to the south. There is no flanking at all. The
main entrance was set at internal ground level centrally in the SW wall
and had machicolations above. Steps ran up to the wallwalk
between the keep and this gate as well as opposite the gate and in the
NE corner. These led up to the prow, the thickest masonry of the
defences looking due east. This also had machicolations of which
some trace remains. The internal walls to the SE and NE were both
covered by lean-to buildings of which only foundations remain.
There was also a postern centrally in the north wall, which appears
fourteenth century in style, against the earlier pseudo-Romanesque main
entrance to the south. Neither entrance has any defence beyond a
gate with drawbar sockets, there being neither portcullis nor
drawbridge.
SE
of the keep lies the bow-shaped bailey with the prow facing east and a
sharp point to the south. There is no flanking at all. The
main entrance was set at internal ground level centrally in the SW wall
and had machicolations above. Steps ran up to the wallwalk
between the keep and this gate as well as opposite the gate and in the
NE corner. These led up to the prow, the thickest masonry of the
defences looking due east. This also had machicolations of which
some trace remains. The internal walls to the SE and NE were both
covered by lean-to buildings of which only foundations remain.
There was also a postern centrally in the north wall, which appears
fourteenth century in style, against the earlier pseudo-Romanesque main
entrance to the south. Neither entrance has any defence beyond a
gate with drawbar sockets, there being neither portcullis nor
drawbridge.
It is noticeable that the curtains make awkward joins with the keep and
it is obvious that the keep is of an earlier building phase. At
the east end of the north wall is a stepped plinth of up to 4
courses. Some of this work is highly crude, nothing like the good
ashlar work above. Quite possibly this is the only remaining
fragment of the earlier, older castle.
Why not join me here and at other French
castles? Information on this and other tours can be found at Scholarly
Sojourns.
Copyright©2019
Paul Martin Remfry


 SE
of the keep lies the bow-shaped bailey with the prow facing east and a
sharp point to the south. There is no flanking at all. The
main entrance was set at internal ground level centrally in the SW wall
and had machicolations above. Steps ran up to the wallwalk
between the keep and this gate as well as opposite the gate and in the
NE corner. These led up to the prow, the thickest masonry of the
defences looking due east. This also had machicolations of which
some trace remains. The internal walls to the SE and NE were both
covered by lean-to buildings of which only foundations remain.
There was also a postern centrally in the north wall, which appears
fourteenth century in style, against the earlier pseudo-Romanesque main
entrance to the south. Neither entrance has any defence beyond a
gate with drawbar sockets, there being neither portcullis nor
drawbridge.
SE
of the keep lies the bow-shaped bailey with the prow facing east and a
sharp point to the south. There is no flanking at all. The
main entrance was set at internal ground level centrally in the SW wall
and had machicolations above. Steps ran up to the wallwalk
between the keep and this gate as well as opposite the gate and in the
NE corner. These led up to the prow, the thickest masonry of the
defences looking due east. This also had machicolations of which
some trace remains. The internal walls to the SE and NE were both
covered by lean-to buildings of which only foundations remain.
There was also a postern centrally in the north wall, which appears
fourteenth century in style, against the earlier pseudo-Romanesque main
entrance to the south. Neither entrance has any defence beyond a
gate with drawbar sockets, there being neither portcullis nor
drawbridge.