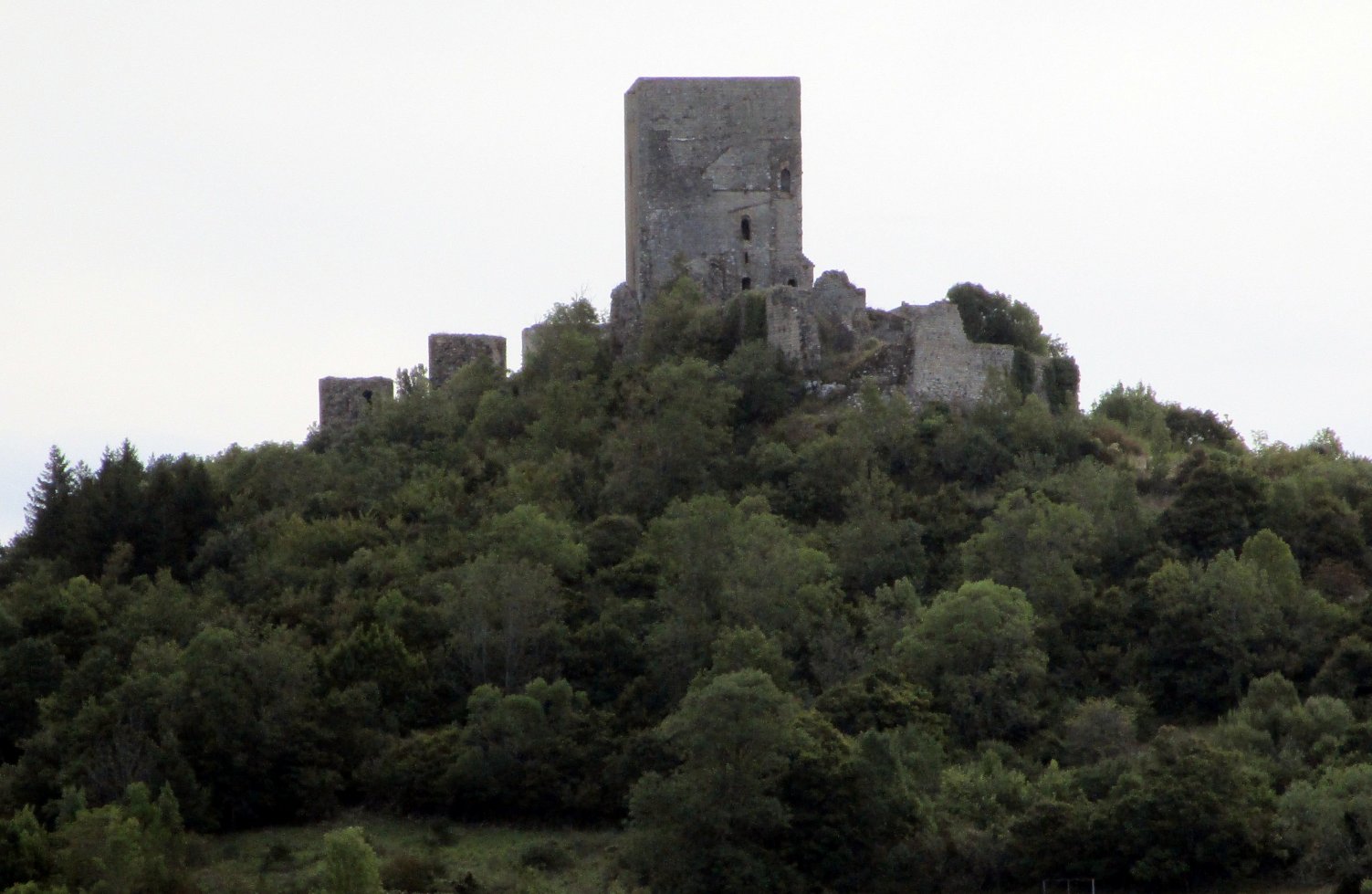Puivert

Description
Occupying a long hill, 2,000' high, Puivert castle consists of two
distinct parts. At the highest west end of the hill are the
decayed remains of the original fortress. This was originally
roughly triangular with the round Treseau Tower towards the western
apex. This has now gone. To the north was another round
tower backed by a multitude of apartments which still sport Romanesque
arches here and there, although these may be
‘refurbishments'. There was possibly another round tower at
the NE end of the old castle, but this has been demolished and replaced
by the fourteenth century square keep.
Roughly central in the possible east wall of the old castle, was a
hole-in-the-wall gate, called Chalabre. Just north of this the
wall butts onto a rectangular building which housed a cistern. A
whole series of rooms and chambers stood here, protected by the later
castle and keep. The current entrance steps to the keep use these
ruins for entrance. At the southern end of the east wall was the
Tour Vert - another round tower that seems to belong to the early
fortress. This too has almost disappeared. The upper walls
to the NW have certainly been rebuilt above the basement. This
would suggest that this part of the castle went through at least two
stages before the new castle was built in 1310.
The later fourteenth century castle covers the rest of the hill top to
the east. The south curtain may relate to the older fortress as
it lacks the ground floor loops that appear in th erest of the eastern
enceinte. Such loops are also lacking in the old, western
castle. The the south curtain currently terminates in a
rectangular tower, the Tour des Cas ou Gaillard. This appears to
be later than the curtain wall which it is built against. The
rest of the outer castle defences may well be younger than the curtain,
if not the Gaillard Tower. This can be suggested as the N&E
curtains are both penetrated by a plethora of shoulder-headed crossbow
loops and have two round towers, the Tour du Quayre to the NE and the
Tour Bossue to the north. The upper floors of these towers are
both entered via the wallwalk passing through them. This is
different to the Gaillard tower which has a singular door leading north
from the tower directly onto the destroyed wallwalk. The two
northern towers appear of similar dimensions to those of the old castle
and may possibly have been retained from the old enceinte.
Certainly the Tour Bossue is fully bossaged internally, but its
northern external base is not.
Entrance to the new castle was gained through a rectangular gatetower
called the Tour d'Hyere. Access to the upper floors of this was
again reached via the wallwalk and a stair runs up the curtain to this
from south of the gatetower. Another stair runs up to the walls
at right angles underneath the base of the keep. These are an
addition to the original layout. The SE tower of the outer
enceinte was also round, but, like the Tour Vert, has been reduced to
its basement.
The keep is a massive structure, 50' square and 115' high and accessed
from the west through the old castle by a mostly destroyed series of
forebuilding that led to 3 entrances on the first floor. The
tower contains four vaulted floors and is highly ornate with the
ceremonial Musicians' hall containing finely sculptured images of
musicians, bagpipers, flutists, tambourine players, rebec players,
lutists, guitarists and organ players. This is a unique display
of profane carving, although occasionally single players can be found
at other European sites. In a keystone can still be seen the
conjoined shields with the heraldry of the building families, Bruyeres
and Melun, indicating Thomas Bruyeres and Isabeau Melun, the founders
of the castle.
Why not join me here and at other French
castles? Information on this and other tours can be found at Scholarly
Sojourns.
Copyright©2019
Paul Martin Remfry

