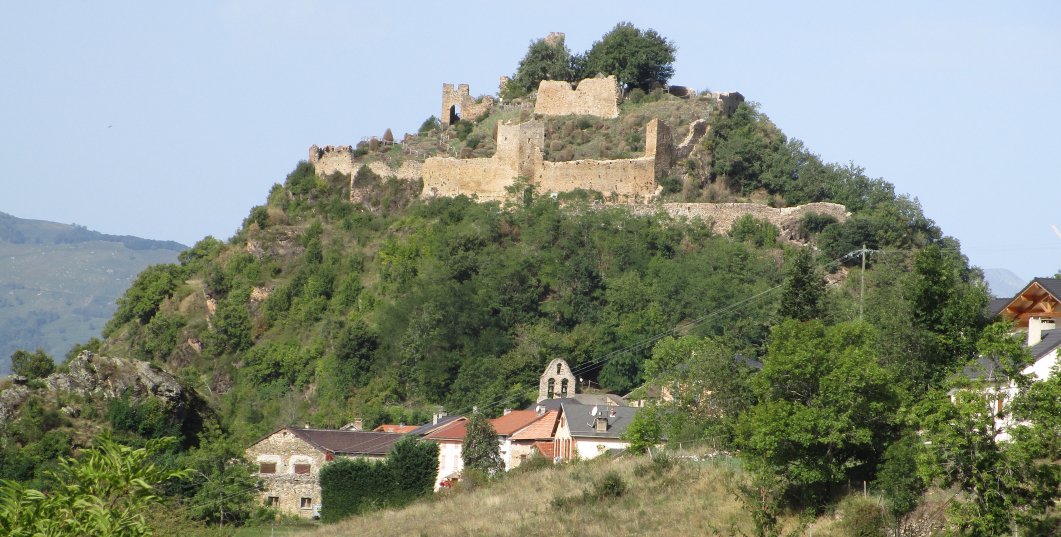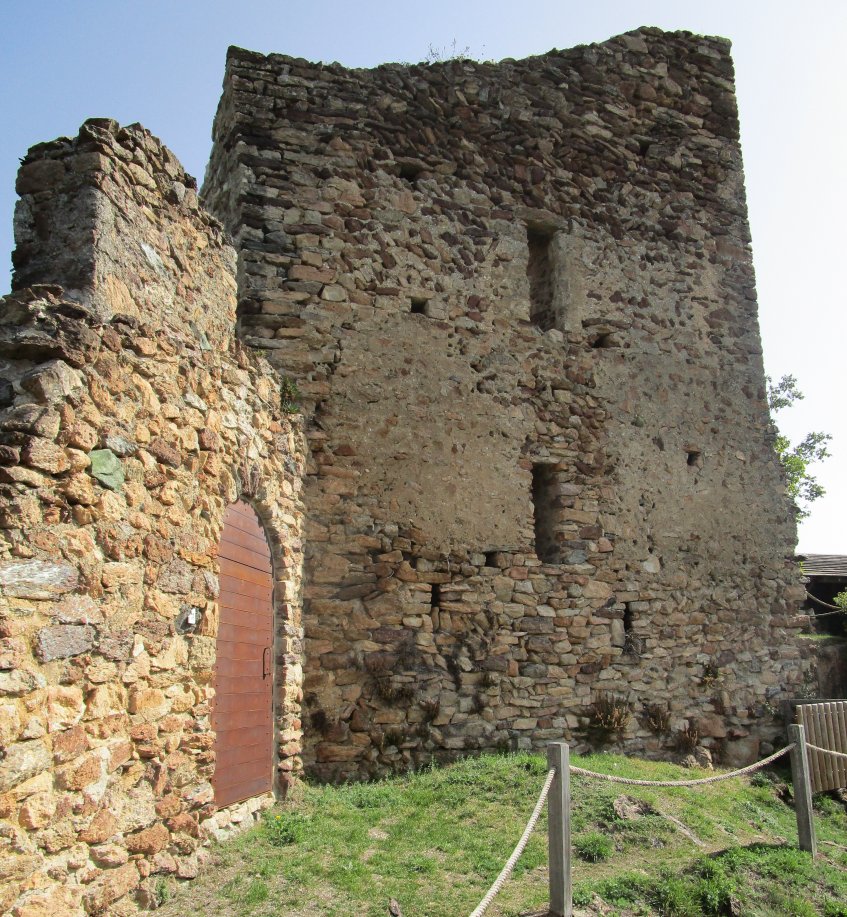Lordat

By 1137 the castle was held by a family who took their name from the
castle and were members of the count of Foix's council. The
castle's real trials began with the Albigsinian Crusade of 1209.
In 1213 Count Raymond Roger of Foix (d.1223), under pressure from the
Crusaders, placed Lordat castle under Aragonese suzerainty. King
Peter of Aragon was killed the same year at Murat
on 12 September. The castle was occupied by Blanche of Castile,
the regent and mother of Louis IX in 1226, but was then retaken on 16
June? 1229 and served as an asylum for the last Cathars after the fall
of Montsegur in 1244, until it too was
taken about 1249. Count Roger Foix (d.1265) then methodically
increased his rights in the district, only to find Lordat becoming a
bone of contention between King James I of Aragon (d.1276) and King
Philip II of France (d.1285). Despite this, in 1272 the mayor of
Lordat was recorded as Pierre Roger Mirepoix, the last joint Cathar lord of Montsegur
in 1244. In 1277 Count Roger Bernard of Foix recognised King
Philip III as overlord of Lordat, rather than James I of Aragon.
Eventually the king of Aragon ordered the castle's destruction.
It was subsequently rebuilt and finally destroyed by the order of King
Henry IV in 1582. It may have been used as a refuge after that,
but in 1672 it was described as in ruins.
Description
It seems likely that the keep was built in the tenth century on the
highest, NW part of the hill. This rectangular tower was some 28'
N-S by 18' E-W with walls only 5' thick at the base and decreasing as
the wall gained height. The west side of the tower is largely
gone and little remains to the south. The east wall is best
preserved and backed onto a small hall about 35' long by 28'
wide. The crease of its roof still remains on the keep wall and
above are 2 of probably 3 loops at first floor level. Above this
was probably the battlements of which one crenel and parts of 2 merlons
survive. The corners of the tower had flat quoins, while the
masonry consisted largely of uncoursed rubble. The ‘hall'
is made of coursed rubble and is likely to be a later addition to the
keep. East of the ‘hall' are two further rectangular
buildings, the last one being very trapezoid in shape. All these
structures are set on the highest ridge of the fortress about 45' N-S
by 120' E-W. The keep with associated logis draws comparison with
the castles of Cabaret and Surdespine in Lastours.
Surrounding the core of the castle is the inner ward. This has
been heavily damaged, but still forms an eye shaped enclosure. In
style it is little different from a hillfort, with a curtain toping a
scarped ridge to the north, south and west and a near cliff face to the
NE. To the south the defences consist of a thin, irregular wall
with an inturned gate to the SW. The base of the curtain contains
some massive stones which again points to an early date of
construction. The gate is Romanesque and had neither portcullis
nor drawbridge. Internally the inturning of the curtain allowed
for a wooden fighting platform with a single crenel over the gate for
protection. The wallwalk still survives leading up to this on the
west curtain.
 At
the NW corner of the inner ward is a large rectangular tower almost
twice the size of the keep. This lies internally along the
N&W curtains. To the west in the south wall is a Romanesque
doorway at first floor level which probably led to the wallwalk.
Another such door is to the NE and led into a long hall like
building. The NW tower has two basement loops facing west and a
rectangular window on each of the two upper floors. Surprisingly
the inner walls are about a foot thicker than the outer ones, which
were protected by a slope and then a cliff face to the north. The
walls of the tower are made of rubble which towards the upper floors
virtually becomes herringbone in its disposition.
At
the NW corner of the inner ward is a large rectangular tower almost
twice the size of the keep. This lies internally along the
N&W curtains. To the west in the south wall is a Romanesque
doorway at first floor level which probably led to the wallwalk.
Another such door is to the NE and led into a long hall like
building. The NW tower has two basement loops facing west and a
rectangular window on each of the two upper floors. Surprisingly
the inner walls are about a foot thicker than the outer ones, which
were protected by a slope and then a cliff face to the north. The
walls of the tower are made of rubble which towards the upper floors
virtually becomes herringbone in its disposition.
Beyond the hall like building is another hall on a different
alignment. The curtain then runs SW along most of its end wall
before continuing along the top of the scarp, making its way to the NE
rectangular tower. Of this only a basement cistern remains.
There appears to be no corner tower where the curtain makes a sharp
angle to join the south front of the inner ward.
The outer ward covers the main ward to west, S&E. Starting
from the NW is a Romanesque postern door under the NW inner ward
tower. Possibly there was once a turret beyound this at the NW
apex of the outer ward, although now all that is there is a viewing
platform. From here the wall covered the west front of the castle
which contained two posterns. The northern one is near the
viewing table, opposite the Romanesque one under the NW tower.
From here the wall runs half way to the SW postern. This is an
inturned gateway similar to the one into the inner ward, but slightly
smaller. This also has a fighting platform over the gate that was
reached from the wallwalk, which is well preserved on this front, as
too are the remains of the battlements.
The south curtain runs from the SW postern to the outer ward gatehouse.
This takes the form of a rectangular tower, the only such
structure in the castle. It is not like a
normal gatetower, which is almost always at right
angles to adjoining curtain walls, viz. Hay on Wye and Llanstephan in
Wales, but is slightly offset from the course of the curtain wall which
abutts it on both sides. Externally it stands over 40'
high. Internally it is not much
lower and consists of 4 storeys. The ground floor contains only
the
E-W entrance passage. The rear arch is a large Romanesque one,
while
the internal rear-arch of the outer gate is a smaller Romanesque
structure. The outer arch
is a later insertion and is very slightly pointed. The outer gate
arch is
also not quite fully aligned with the rest of the tower, probably
indicating that the whole thing is an insertion. This idea is
reinforced by looking at the format of the lower arch and comparing it
with the high arch in the upper floor a storey above it. Quite
obviousy the area underneath the upper arch has been filled in.
Certainly the tower has been
much refurbished in recent years.
The room above the gate passageway appears to be blind,
except for a lintel headed door to the north. The next floor was
entered from the north from the wallwalk, although the wall it fed has
now totally gone. In its place is a newer wall over three times
the original thickness, being over 10' wide. Access to the SE
wallwalk was also gained from this level of the tower, although there
is now little trace of any wallwalk. A small loop commands the
approach to the gate from the east. The upper floor of the
gatetower has no external access, but there is a similar window to the
south as the east window below. There is also a much bigger east
window. The summit of the tower still has traces of its
battlements to E&W.
Externally the tower has a projecting string course over the entrance
arch to the east. This has been destroyed where the corner of the
tower has been rebuilt. There is also a projecting string course
on the south face of the tower, running from roughly halfway down the
gate westwards along the curtain. The gatehouse irregular rubble
build is different to the curtains that butt against the tower, that to
the west being particularly gifted with herringbone masonry.
At the end of the rebuilt east curtain is a small, backless,
rectangular tower. This has been infilled to first floor level,
probably at the same time as the east curtain was enlarged. At
first floor level there is a rectangular window to the NE. On the
floor above is a loop facing south. This would have covered the
new curtain wall when it stood. From here the curtain ran back up
to the junction with the inner ward near the NE tower. Beneath
the flat tower to the NE was a small knife shaped ward with a curtain
cut through with many ground floor crossbow loops. Such a style
is mimicked at Dunamase castle in Ireland and elsewhere as recorded
under that site. This design is generally thought to be late
twelfth or early thirteenth century.
As the towers are all rectangular, most surviving openings are crude or
Romanesque and herringbone masonry can be seen in many places, the
implication is that the entire castle is very early.
Why not join me here and at other French
castles? Information on this and other tours can be found at Scholarly
Sojourns.
Copyright©2019
Paul Martin Remfry


 At
the NW corner of the inner ward is a large rectangular tower almost
twice the size of the keep. This lies internally along the
N&W curtains. To the west in the south wall is a Romanesque
doorway at first floor level which probably led to the wallwalk.
Another such door is to the NE and led into a long hall like
building. The NW tower has two basement loops facing west and a
rectangular window on each of the two upper floors. Surprisingly
the inner walls are about a foot thicker than the outer ones, which
were protected by a slope and then a cliff face to the north. The
walls of the tower are made of rubble which towards the upper floors
virtually becomes herringbone in its disposition.
At
the NW corner of the inner ward is a large rectangular tower almost
twice the size of the keep. This lies internally along the
N&W curtains. To the west in the south wall is a Romanesque
doorway at first floor level which probably led to the wallwalk.
Another such door is to the NE and led into a long hall like
building. The NW tower has two basement loops facing west and a
rectangular window on each of the two upper floors. Surprisingly
the inner walls are about a foot thicker than the outer ones, which
were protected by a slope and then a cliff face to the north. The
walls of the tower are made of rubble which towards the upper floors
virtually becomes herringbone in its disposition.