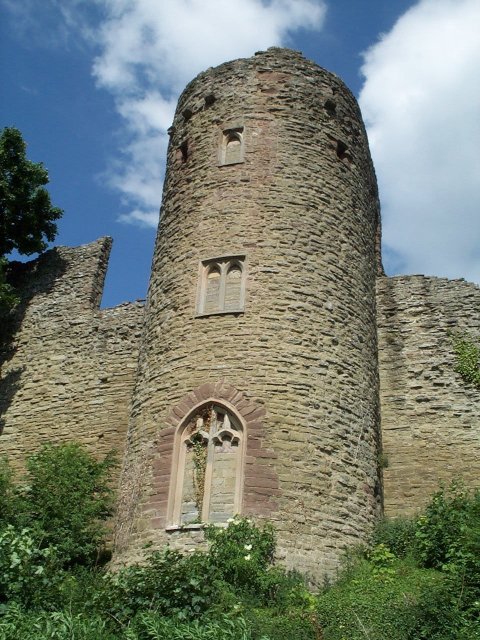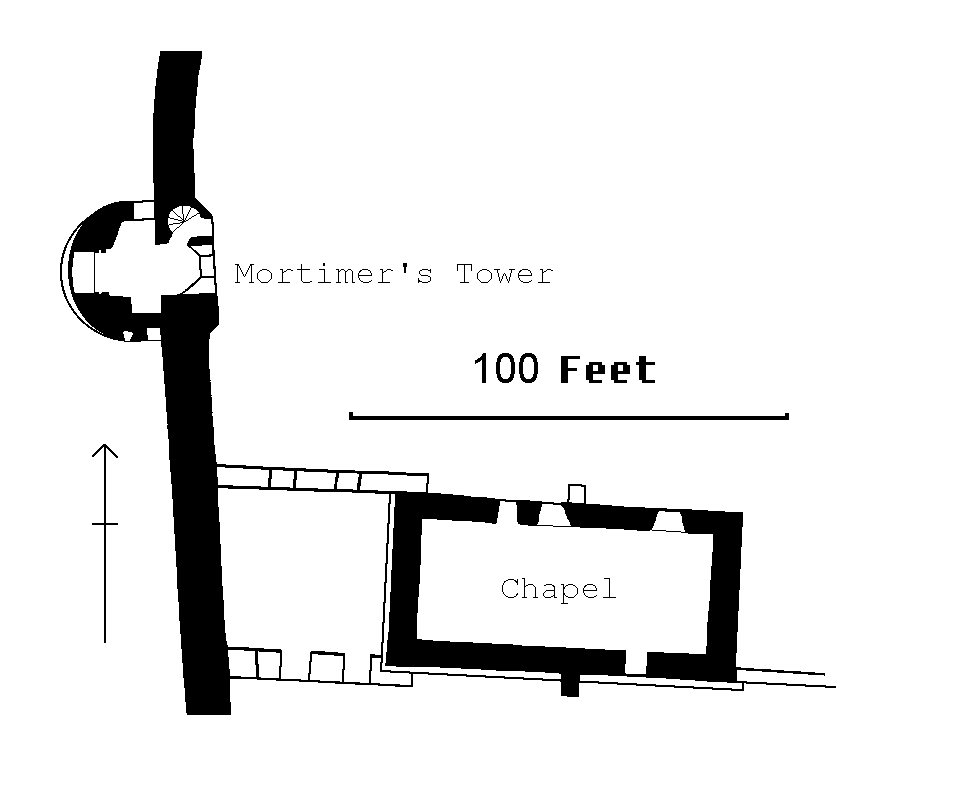Mortimer's Tower
Ludlow Castle
 The following article was produced in association
with Peter Halliwell in the mid-1990's. The gate tower, now known as
Mortimer's
Tower, is a most curious structure that has been heavily rebuilt on
probably two
occasions, and was likely continually occupied up until the end of the
seventeenth century. The gate seems to have been made by breaching the
bailey
curtain wall (which therefore pre-dates the tower), building a
semi-circular
tower on the outside and thickening the wall internally. This internal
thickening is in itself most unusual. Most widening of the walls occur
at
right-angles, very few as chamfers like this. The semi-circular
gate-tower is
also unusual, its nearest comparison possibly being the Bohun Gate at Caldicot
castle and the five arches at Tenby town walls. The external features of the tower are also unusual.
In its south
face is a small garderobe shoot and above and slightly to the west is a
small
blocked loop. Obviously there is an early blocked chamber here with
exceptionally thin (indefensibly thin) walls.
The following article was produced in association
with Peter Halliwell in the mid-1990's. The gate tower, now known as
Mortimer's
Tower, is a most curious structure that has been heavily rebuilt on
probably two
occasions, and was likely continually occupied up until the end of the
seventeenth century. The gate seems to have been made by breaching the
bailey
curtain wall (which therefore pre-dates the tower), building a
semi-circular
tower on the outside and thickening the wall internally. This internal
thickening is in itself most unusual. Most widening of the walls occur
at
right-angles, very few as chamfers like this. The semi-circular
gate-tower is
also unusual, its nearest comparison possibly being the Bohun Gate at Caldicot
castle and the five arches at Tenby town walls. The external features of the tower are also unusual.
In its south
face is a small garderobe shoot and above and slightly to the west is a
small
blocked loop. Obviously there is an early blocked chamber here with
exceptionally thin (indefensibly thin) walls.
Mortimer’s Tower has always been dated as thirteenth century, but once again on no solid grounds. It has been likened to a round gatetower built at Trim castle, Co. Meath (expenditure suggests that the Trim tower may have been built in the early 1220's), but the ground plans are quite dissimilar. However, it should be noted that Mortimer’s Tower is the only circular structure at Ludlow, other than the chapel nave. It is therefore a distinct possibility that it is later in date than the rest of the rectangular based enceinte of the inner and outer wards. If the above statement is accepted it is necessary to try to establish if the tower is an addition to the outer bailey wall, or whether it was built integrally with it. That the tower is such a peculiar chamfered D-shape may suggest that it is of 'transitional' date (ie.1150 to 1250). Transitional being used in the sense of when it was recognised that flanking was a military essential for the protection of a castle enceinte. That the walling around the stair turret is indefensibly thin also suggests an early date. The tower was traditionally built by Joyce Dinan with the ransom gained from the Mortimer family during the Anarchy, and if this is true it would date the tower to the period 1145-1155. Such an unusual gatehouse design may also be a pointer to an early construction date.
The site of St Peter's Chapel (built by Roger Mortimer of Wigmore between 1328 and 1330) has long been known, but as far as I am aware no proper plan of it had ever been produced until this article. The current remains suggest a rectangular east to west orientated nave with entrances to north and south. Singular buttresses also exist to the north and south. The walls to east, south and west have been largely destroyed to foundation level and little detail survives. To the south and west a simple stepped plinth can be traced. On the other two sides no trace of this can be seen under the four foot of accumulated debris. A more recent (fifteenth century plus) structure (the Court Room?) has been constructed at the west end of the chapel between it and the curtain. This has numerous openings to both north and south, and appears to have been mainly habitable at a first floor level. It may well have used the chapel first floor on a secular basis.

The retaining wall covering the pathway down to Dynan Bridge, like the two openings in the outer curtain, are modern. That the outer bailey curtain is rectangular and without flanking, other than that covering the two early entrances, would suggest an early twelfth century date. The two lost towers excavated at the south-east angle probably belong to a later period.
Why not join me at other Lost Welsh Castles next Spring? Please see the information on tours at Scholarly Sojourns.