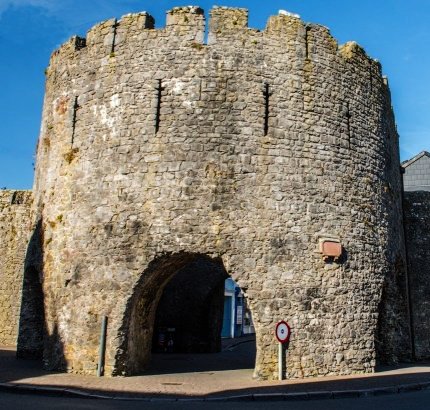Tenby Town Walls
 The town walls are said without evidence to have been built
by the Marshalls before 1245 as they existed in 1328 when a single
murage grant for 7 years was enacted. As the walls bear
similarities to the walls of various Marshall castles which have loops
at internal ground level, this appears possible. Other such
walls exist at Dunamase
and Goodrich, though
such walls do not exist at
other known Marshall castles like Chepstow,
Pembroke and Usk.
Such loops also exist at Grosmont,
which was never under Marshall control.
The town walls are said without evidence to have been built
by the Marshalls before 1245 as they existed in 1328 when a single
murage grant for 7 years was enacted. As the walls bear
similarities to the walls of various Marshall castles which have loops
at internal ground level, this appears possible. Other such
walls exist at Dunamase
and Goodrich, though
such walls do not exist at
other known Marshall castles like Chepstow,
Pembroke and Usk.
Such loops also exist at Grosmont,
which was never under Marshall control.
The town walls were
rebuilt in 1457 after becoming derelict. To
this end Earl Jasper ‘Tudor' of Pembroke agreed to pay half the
costs if the townsfolk supplied the rest. This included
heightening the walls and thickening them to 6' so they could take a
wallwalk. To do this a succession of arches were added to the
rear of the wall, in places blocking some of the earlier, ground level
loops. It appears that the walls were all heightened by some
5'. Further the moat was widened to 30'. The large
rectangular bastion with its keyhole gunports, fireplace and adjacent
wallwalk operated garderobe were probably built now and the D shaped
towers rebuilt.
The 'Five Arch' barbican may have been rebuilt during the
Spanish Armada scare. The wallwalk was largely intact in
1812, but removed soon afterwards.
Description
Along the coast cliffs are scrapy remnants of retaining walls
and a turret as somewhat peculiarly it is the landward defences that
have largely survived substantially complete with 5 towers and a
gate. The Great North or Carmarthen gate was
demolished in 1781, but the rest of the NW wall survives, some 25'
high, running up to a D shaped corner tower. The original
wall with wallwalk was only 18' high and 4'6" thick. The
corner tower is now 30' high and seems to have been largely
reconstructed in 1457 and then converted into a summer house.
The lower loops on this front were blocked when the curtain was
thickened.
From the NW corner the wall ran to the SE via a much mutilated probably
1457, D shaped tower to the ‘five arch gate'. The
wall along this front was thickened by the use of arches which left the
earlier loops open. The gate was originally a hole in the
wall structure that had the semi-circular barbican applied to it,
probably in 1457. Originally it only had an egress to the
north via a portcullis protected pointed archway. Within this
was the open space, some 40' by 20' of the interior of the
barbican. A right angled turn brought the attacker to the
main gate which was defended solely by its gates and the wallwalks of
the barbican and the curtain over the gate. The arch to this
is Romanesque, if it is original. The other 4 gates in the barbican have been
broken through earlier thinnings in the wall of uncertain purpose.
From the gate the wall runs to another D shaped tower.
However, after only 3 loops there is a marked change in the wall style
and the loops end. Obviously the curtain has been rebuilt
beyond here, slightly thinner than before. There is a plaque
here which states ‘Built 1588, Elizabeth Regina
30'. Beyond this point the loops style in the
battlements change from those with oillets to either plain slits or
those with sighting slits. At the end of this is a much
modified rectangular tower which seems also to be fifteenth
century. Finally, there is another D shaped tower which appears
to mark the thirteenth century end of the wall. This tower has
been much modified in recent years. From here the original wall
turns at right angles to run along the beach.
Surprisingly a little triangular annex has been added here with a small
rectangular tower commanding the seashore. This appears
to be fifteenth century.
Why
not join me at other Lost Welsh Castles next Spring?
Please see the information on tours at Scholarly
Sojourns.
Copyright©2019
Paul Martin Remfry
 The town walls are said without evidence to have been built
by the Marshalls before 1245 as they existed in 1328 when a single
murage grant for 7 years was enacted. As the walls bear
similarities to the walls of various Marshall castles which have loops
at internal ground level, this appears possible. Other such
walls exist at Dunamase
and Goodrich, though
such walls do not exist at
other known Marshall castles like Chepstow,
Pembroke and Usk.
Such loops also exist at Grosmont,
which was never under Marshall control.
The town walls are said without evidence to have been built
by the Marshalls before 1245 as they existed in 1328 when a single
murage grant for 7 years was enacted. As the walls bear
similarities to the walls of various Marshall castles which have loops
at internal ground level, this appears possible. Other such
walls exist at Dunamase
and Goodrich, though
such walls do not exist at
other known Marshall castles like Chepstow,
Pembroke and Usk.
Such loops also exist at Grosmont,
which was never under Marshall control.