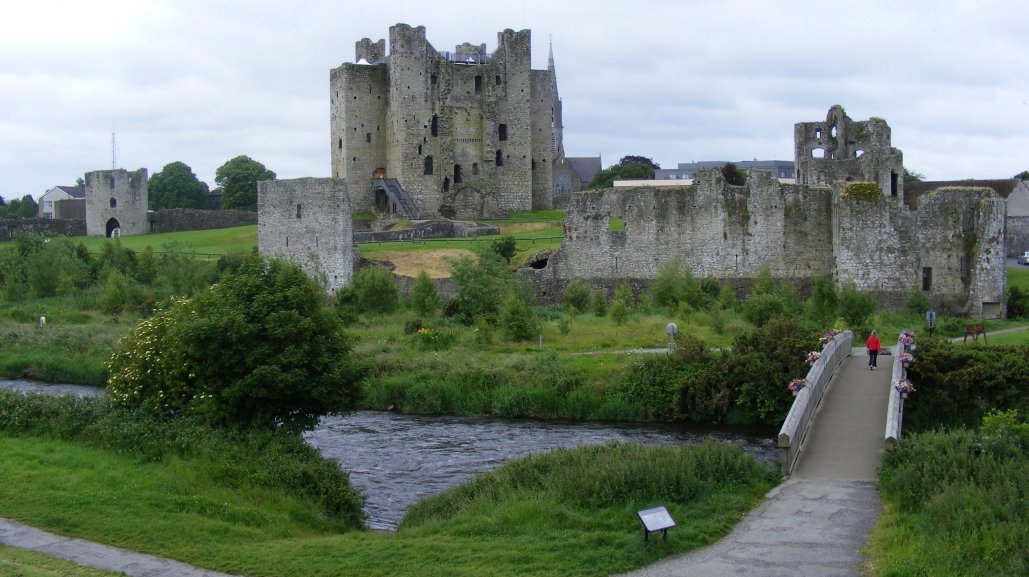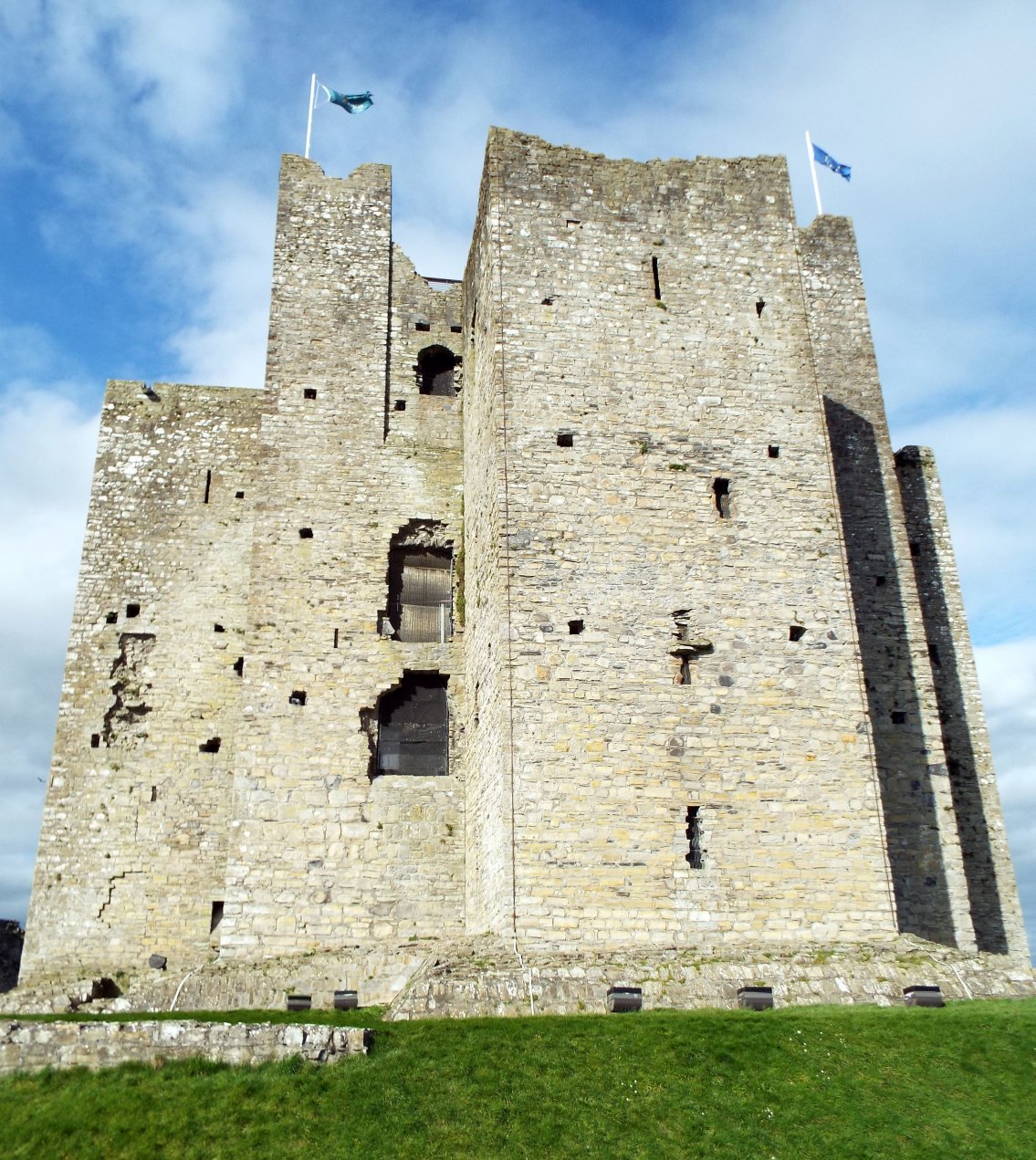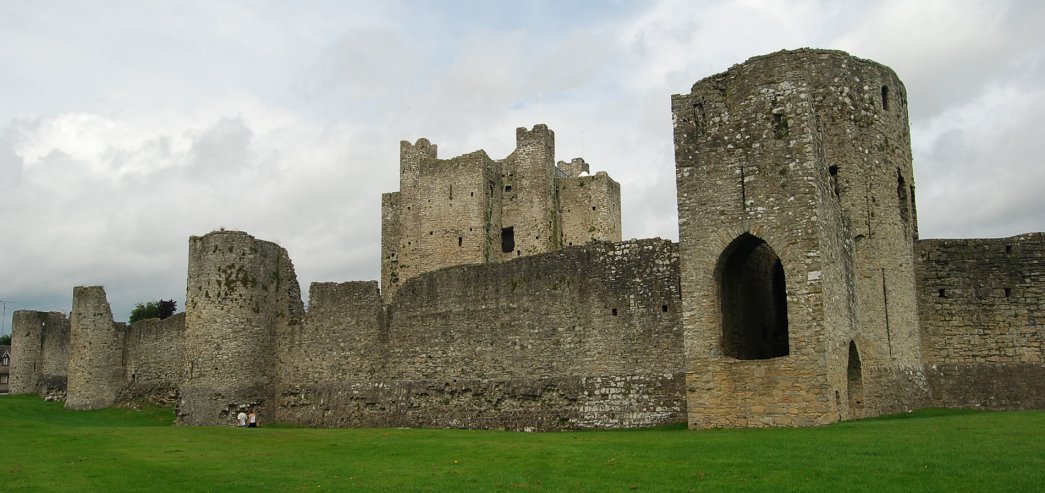Trim Castle

Trim was used as a centre of administration for the lordship of Meath,
an administrative area created during the reign of King Henry II
(1154-89). Hugh Lacy (d.1186) of Ludlow, Longtown and Weobley,
acquired the area in 1172 and
built
a ringwork castle beside the River Boyne. According to the Song
of Dermot, during 1172, Hugh Lacy fortified a house at Trim, dug a
ditch around it and enclosed the area with a palisade. Excavation
has shown this and part of a stone footed timber gatehouse beneath the
Trim gate to the west. With Lacy fighting in Normandy for King
Henry II during the Young King's Rebellion (1173-74), the castle was
attacked and burned down by Rory O'Connor (d.1198) in 1173. Lacy
returned in 1174/75 and began the building of the keep and outer
bailey. Work on the bulk of the masonry took place under the
auspices of Hugh and his son Walter Lacy (d.1241), the keep being
largely complete in its current form by 1204.
Lacy tenure of the castle was then broken by King John in 1210 when he
marched through Ireland removing his rebel barons. Walter Lacy
rapidly submitted and handed Trim over to his king. Five years
later on 6 July 1215, he made a fine as a result of which the king
agreed that Thomas Legh would return Laghelachon
castle to him, Geoffrey Costentin the castles of Loxhundy and
Hincheleder, Ralph Petit Clunard' castle, John Fitz Leo Grenard,
Kilmore and Favorie castles, while Thomas Fitz Adam would return
Trim. Even so, Walter's control of his Irish castles proved
disjointed, especially due to the continued rebellion of his younger
brother, Earl Hugh Lacy of Ulster (d.1242). Eight years after
King John's death, on 30 March 1224, the justiciar of Ireland was
ordered:
to cause Walter Lacy to have
the hall, houses and chambers in Trim castle, in which he and his
retinue may dwell while he is fighting the enemies of the king and
himself.
These enemies were his brother, Earl Hugh Lacy and his allies.
The same day it was announced that the sheriff of Hereford was to
cause the demesne lands of Walter Lacy in his bailiwck to be quit of
all suits while Walter was on the king's service in Ireland for the war
brought against the king by Hugh Lacy and the men of Meath.
Probably around the same time Walter made an agreement with the king
touching the service to the latter and the transgressions of Walter's
men of Meath in harbouring Hugh Lacy (d.1242) in Ireland and pillaging,
burning, killing and holding men to ransom. For this Walter
turned over to the king his castles of Ludlow in England and Trim in Ireland for 2 years from Easter and agreed to go to Ireland with king's forces:
to fight the men who have
opposed the king and that he will hold in his hand the funds raised
from them for a year and a day and afterwards it shall be done to
Walter what the king's court decides.
Further it was stated that Walter was to have free egress and access to
Trim castle and if the king should die Walter should nevertheless have
his castles at the end of the 2 years and if Walter were to die his
heirs should have them. Despite this and Walter's warfare on
behalf of the king, his brother, Hugh Lacy (d.1242) was eventually
reinstated in his earldom of Ulster and Walter stayed in tenure of his
castle.
From
Walter the castle passed to Geoffrey Geneville of Vaucouleurs in France
and Ludlow,
then in Wales. Geoffrey was justiciar of Ireland from to 1273 to
1276. In 1294 Trim was confiscated by the Crown as Geneville had
failed to allow a royal mandate to be enacted in his liberty.
This probably allowed a successful attack to be launched on the
fortress from Connaught. Consequently Calough O'Connor took the
castle of Baliathroyn alias Thryme in Meath and burned it with all its records, rolls and rental agreements.
In 1304 both Trim and Ludlow
passed to Geoffrey's son-in-law, Roger Mortimer (d.1330) of Wigmore, who was already lord of Dunamase.
Geoffrey himself retired to Trim Dominican priory in 1308 where he died
and was buried on 21 October 1314. Trim remained in Mortimer
family hands until they died out in 1425. From 1322 until 1327
when the lordship was in royal hands due to the imprisonment of Roger
Mortimer (d.1330), Trim lordship was bringing some £500 per annum
into the Treasury.
The castle saw one of the few
royal visits of the middle ages when Richard II came to stay
immediately prior to his dethronement in 1399. On his
departure
the king left the young Harry of Monmouth, later Henry V, lodged in the Dublin
gatehouse with Duke Humphrey of Gloucester. The fortress
passed
to the Yorks in 1425, who went on to became kings of England in 1461.
 Description
Description
Trim
castle is reckoned to be the largest true castle in Ireland.
In
the centre of the original ringwork stands a large keep of cruciform
shape. This means that it has 20 vulnerable
corners. It
measures some 65' by 60' with walls 12' thick in places. To
this
great tower the four rectangular turrets were added centrally making
for the odd design and making it the antithesis of Bunratty.
The only other 20 sided keep is La Cuba in Palermo, Sicily. Entrance to Trim keep was gained through one of these
turrets which had the standard chapel above the entrance for defensive
reasons. The
tower keep is of three storeys and stands 75' high.
Excavation
suggests it was commenced by Hugh Lacy (d.1186) soon after his arrival
in the
district in the aftermath of Henry II's invasion of 1171. The
keep was then subject to two further building phases under his
son, Walter
Lacy (d.1241), in 1196 and 1201–5. Internally the lower
embrasures
are rounded to the point of being near Romanesque. Higher up
they
are much gentler curves. The keep bears little relation to other known Lacy keeps like Longtown or Greencastle, although it might be argued that the central square keep has similarities to the converted gatehouse at Ludlow
or possibly the destroyed keep at Weobley. At third floor level
the keep had an external wooden walkway. This unusual feature is
also seen at the much earlier Loches keep in France.
Surrounding the keep was an eye-shaped enclosure, about 500' east to west and 330' north to south, boarded by the River
Boyne and a wet moat.
The surviving
curtain walls, currently about 6' thick, are predominantly of two
phases. The north
half of the enceinte is defended by rectangular towers, including the
Trim Gate, which are probably the work of Hugh Lacy (d.1186) and have
near Romanesque arches. The Trim Gate was built on top of an
earlier wooden gateway and had its upper floor replaced with an
octagonal structure in the thirteenth century. Finally, the
southern half
of
the enceinte was built, including the Dublin Gate, possibly between the
1190s and 1210s. This contains 5 irregular D shaped towers
about 20' in diameter and the circular Dublin Gatehouse. The
towers were all open backed in the style common in the late twelfth and
early thirteenth centuries, although some were later walled in.
The south wall was originally an incredibly thin 3', which was later
thickened to 6'. The thickening is still readily apparent.

The Dublin gate in the south wall is a single round tower 36' in
diameter and entered centrally by a later barbican tower which once
stood in the moat. The gateway is slightly offset to allow for a
spiral stair in the northern portion and mural rooms to east and
west. That the north-west Trim Gate was first built in wood would
suggest that the castle was originally planned as a large ringwork
occupying the site of the current masonry enceinte. It is
therefore possible that the keep was commenced very early in the
castle's existence, surrounded by the old ringwork which was later
worked up into the bailey walls. Beyond these main defences the
other extant structures consist of an early fourteenth century fore
work with 3 towers defending the keep entrance. This included
stables within it, accessed by a stone causeway crossing the partly
filled-in ditch of the earlier ringwork.
A large late thirteenth century 3 aisled great hall with attached solar
and an undercroft beneath its east end, was added against the River
Boyne to the north. At its east end it opened via a water gate to
the river. At the northern angle of the castle a large
rectangular tower, 43' square, was built into the hall's northern
corner and was used as a solar in the late thirteenth century.
Later still a smaller aisled hall was added to the east end of the
great hall in the fourteenth or fifteenth century. Later again, a
building, possibly the mint, was added to the east end of this latter
hall as well as two fifteenth or sixteen century stone buildings inside
the Trim gate. The final upgrading was in the seventeenth century
when some buildings were added to the end of the hall range and to the
north side of the keep. There are also a series of lime kilns,
one dating from the twelfth century the remainder from the eighteenth
and nineteenth centuries.
Religious Institutions
Three major religious institutions remain in Trim, one being a
monastery allegedly having been founded by St Patrick. Its site
is thought to be just north of the castle on the other side of the
River Boyne on an impressive rise, currently lying under the remnants
of St Mary's abbey. This now mainly consists of a fragment of the
130' high tower known as the Yellow Steeple. The church was
attacked in 1108 and 1127 before being converted from parish church
into an Augustinian abbey between 1140 and 1148. After a fire in
1368 the abbey erected a statue of the Virgin Mary which was supposed
to have healing properties and soon became a site of pilgrimage, only
to be publically burned in 1538 during the dissolution of the
monasteries. Just east of the abbey lie the remains of Trim town
wall and the rectangular Sheep Gate.
East of the town walls, just north of the Boyne, are the remains of St
Peter and St Paul's cathedral next to the ruins of Newtown Clonbun
parish church. This contains the weather worn effigies of Sir
Lucas Dillon (1530-92) and his wife, Janet Bathe. Originally the
cathedral was Trim parish church until Bishop Simon Rochfort of Meath
(1194-1224) petitioned the pope to move Clonard cathedral to this site
where it could be protected by the castle. The cathedral was
closed during the Dissolution of the monasteries in the 1530s, the
transepts and aisles removed and the nave truncated by 80'.
East of this again, but on the south side of the Boyne, lie the
remnants of the priory of St John the Baptist established about 1202 by
Bishop Simon Rochfort of Meath (1194-1224). It was dissolved in
1540 when it was converted into a private residence.
The Black Friary, founded by Geoffrey Geneville in 1263, was also where
he was buried in 1314 after joining the community in 1308. Its
site lies north of the town and has been under archaeological
excavation since 2010.
If you would like to visit this and other great castles of Ireland, I am leading a tour there in
October. Please feel free to look over the details by clicking
here.
Copyright©2017
Paul Martin Remfry


 Description
Description