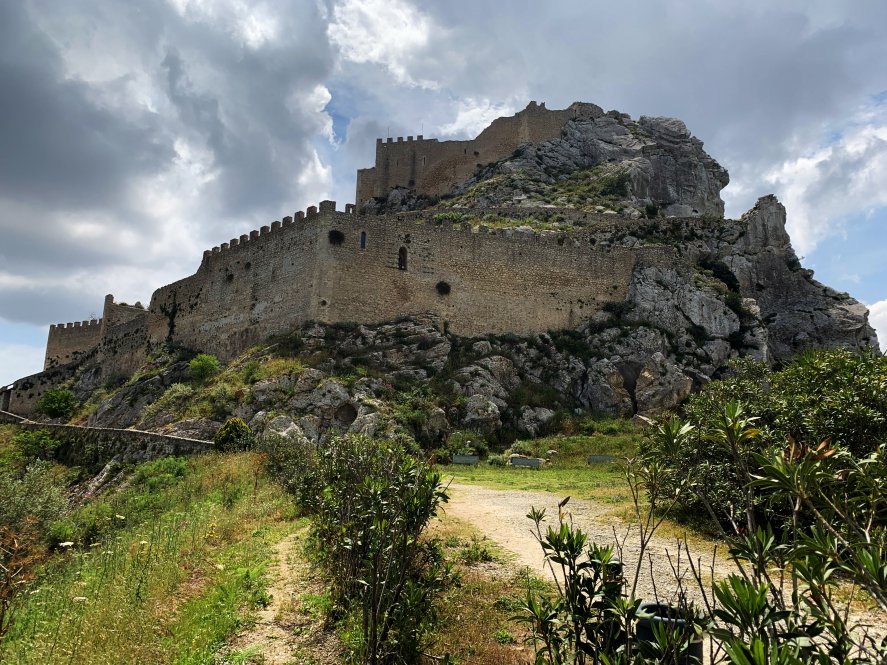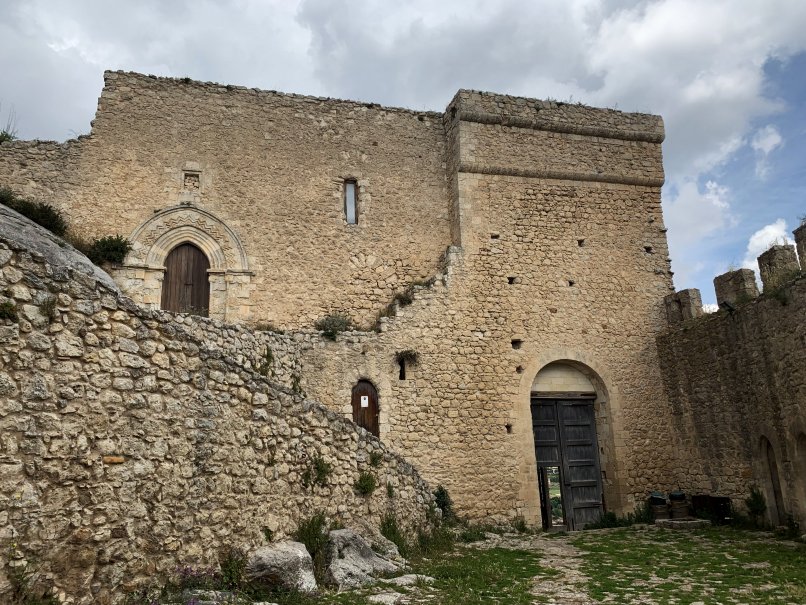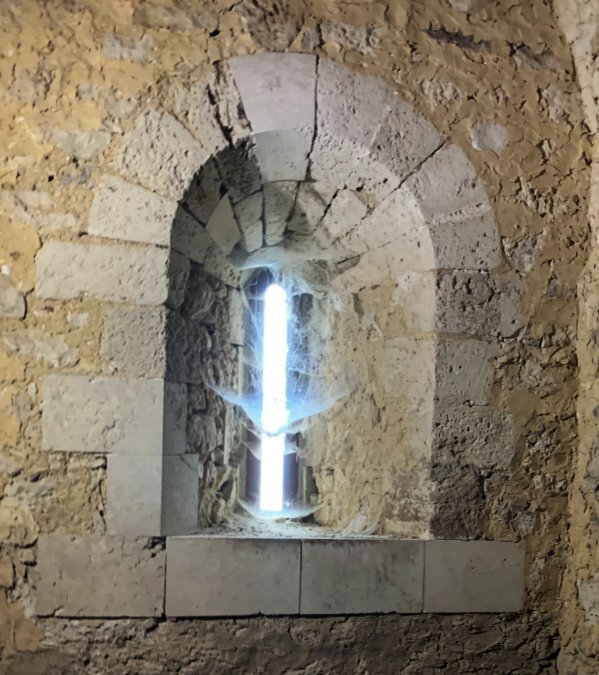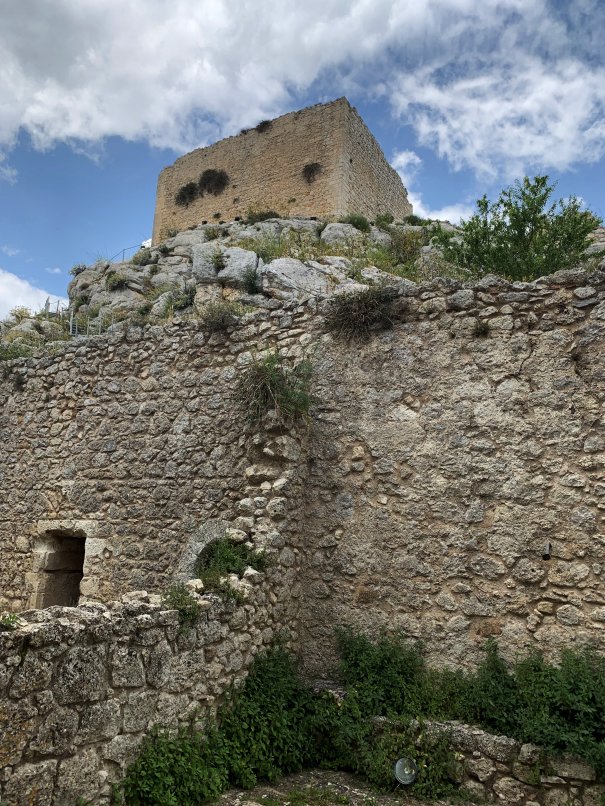Mussomeli

The castle is claimed to have been built by Count Manfred
III Chiaramonte of Modica (d.1391) between 1364 and 1367.
However, if that is the case, it doesn't answer the question why it was
built in Norman-Gothic style, that style having been obsolete for over
a century. As there are also the ruins of a Greek acropolis
some 4 miles to the northeast of the castle at Polizzello it might suggest
that the castle site may have been occupied much longer than is
generally accepted. The style of the castle is often compared
with the Steri palace in Palermo, built by the Chiaramonte family
before 1320.
Of the castle's history, its most important recorded event was in
1391. Then Manfredi organised a meeting of Sicilian barons at
Mussomeli castle who swore to resist the coming of King Martin I (1392-1409). However, the meeting came to nothing after Manfred died the same November in Palermo. The next year King Martin invaded Sicily, beheaded Manfred's son Andrew before the Steri palace
and thereby acquired Mussomeli castle. The fortress then passed
through the hands of the Lanza family who in the sixteenth century
became counts of Mussomeli.
Possibly the castle is to be equated with the fortress of Platani,
which was captured by the Muslims in 839–840, when they also took
Caltabellotta, Marineo, Geraci and other places. It then remained in Arab hands until after the fall of Agrigento on 25 July 1086. Following this, Count Roger Hauteville (d.1101) annexed 11 places in the region of Agrigento. Those mentioned included Platani (Platanum), Masseria (Missar), Guastanella (Guastaliella), Sutera, Raselbifar, Mocluse, Naro (Naru), Caltanissetta (Calatenixet), Casteltermini (Castrum foeminarum), Licata and Riesi? (Remunisse). It is possible that Platanum
stood for Acquaviva Platani which lies some 2 miles east of the current
Mussomeli castle. Possibly then the fortress was originally known
as Platani.
Description
The castle defences cover the approach to the top of an 2,552' high
limestone crag. Near the base of the rock a polygonal wall
blocks the approach road, forming a first line of defence.
Within this, over a drawbridge and through the inturned gate, flanked
by 2 worn coats of arms, is a vaulted stable, 121'x21'. This
appears to have been for 50 horses and has been partially
re-roofed. The loops in the outer curtain are narrow, stepped and
ogival within. The curtain wall defending this lower part of
the crag is largely rebattlemented.
The entrance path from the west dog legs up to the first gate which
faces east. This has an ogval arch set in fine ashlar which
itslef lies in a 2 phase wall. The lower part up to the arch's
summit consists of laid rubble with narrow flakes of stone making the
courses more even, while the summit cononsts of pure rubble. The
southernmost corner of the wall consists of a fine ashalr, similar to
that around the gate, while the lower wall built could date back to the
Byzantine era. Internally, away from the ashlar, ogival gate, the
wall is mostly rubble built and appears to have had a wallwalk and
battlements, if these are not modern rebuilds. The stable wall to
the south is much thinner, being only a few feet thick at the summit
and in no way capable of holding a wallwalk. It is probably much
younger. Within the gate are a fine cupboard and traces of the
initial arching of the long stables.
 It
is uncertain how the stables allowed access to the main route up the
inner castle, but the road zig-zags up the hill towards the summit
where a second line of defence helped make the inner ward. This
time the hole in the wall style faces south and is guarded by a large,
rectangular tower. Once more the gate is set back from the
enceinte,
somewhat like at Erice. The crest over
the door appears to be
3 eagles for the fifteenth century Del Campo family. Internrally
the wall is again of the early Byzantine style of the lower gate while
within it is an ashlar Romanesque gateway protected only by a
drawbarred gate. To the west the ground rises in a revetted rock
face. The rectangular tower covering the gate has been much
rebuilt and its first floor converted into a fourteenth century chapel,
but note the trace of steps running up the south wall which would once
have led to a fighting platform over the main gate. The doorway
to the chapel is elegant fifteenth century work and bears comparison
with Favara chapel doorway.
It
is uncertain how the stables allowed access to the main route up the
inner castle, but the road zig-zags up the hill towards the summit
where a second line of defence helped make the inner ward. This
time the hole in the wall style faces south and is guarded by a large,
rectangular tower. Once more the gate is set back from the
enceinte,
somewhat like at Erice. The crest over
the door appears to be
3 eagles for the fifteenth century Del Campo family. Internrally
the wall is again of the early Byzantine style of the lower gate while
within it is an ashlar Romanesque gateway protected only by a
drawbarred gate. To the west the ground rises in a revetted rock
face. The rectangular tower covering the gate has been much
rebuilt and its first floor converted into a fourteenth century chapel,
but note the trace of steps running up the south wall which would once
have led to a fighting platform over the main gate. The doorway
to the chapel is elegant fifteenth century work and bears comparison
with Favara chapel doorway.
 Within
the gate there may have been a small courtyard, or alternatively all
was giving over to buildings, of which only those to the southeast have
been reroofed. To the east of the entrance gate is a
small D shaped garderobe turret whose summit has been sheared off when
the battlements above were recently erected. The curtain here is
not wide enough to support a walkway. These fake battlements
grace most
of the east and south sides of the enceinte. The surviving
elements of the hall block consist of a wealth of rooms, some
displaying Romanesque and some ogival doorways, while the walls
themselves are a mix of rubble and Byzantine style laid rubble.
Some fine fourteenth century ribbed ashlar vaulting survives as
do some Chiamonte style twin light windows similar to those at
Erice. Beneath are
cellars and cisterns, some built into the rock and one containing a
fine early, but much rebuilt, window loop.
Within
the gate there may have been a small courtyard, or alternatively all
was giving over to buildings, of which only those to the southeast have
been reroofed. To the east of the entrance gate is a
small D shaped garderobe turret whose summit has been sheared off when
the battlements above were recently erected. The curtain here is
not wide enough to support a walkway. These fake battlements
grace most
of the east and south sides of the enceinte. The surviving
elements of the hall block consist of a wealth of rooms, some
displaying Romanesque and some ogival doorways, while the walls
themselves are a mix of rubble and Byzantine style laid rubble.
Some fine fourteenth century ribbed ashlar vaulting survives as
do some Chiamonte style twin light windows similar to those at
Erice. Beneath are
cellars and cisterns, some built into the rock and one containing a
fine early, but much rebuilt, window loop.
 On
the westernmost summit of the
hill, only attached to the north curtain due to the nature of the land
between it and the south curtain, is the lowest storey of a powerful
rectangular keep about 40' north to south and 30' east to west.
This is built of laid rubble, often intersperced with layers of flakes
in the Byzantine style and is undoubtedly
the oldest part of the castle.
On
the westernmost summit of the
hill, only attached to the north curtain due to the nature of the land
between it and the south curtain, is the lowest storey of a powerful
rectangular keep about 40' north to south and 30' east to west.
This is built of laid rubble, often intersperced with layers of flakes
in the Byzantine style and is undoubtedly
the oldest part of the castle.
Why not join me here and at other Sicilian
castles? Information on this and other tours can be found at Scholarly
Sojourns.
Copyright©2019
Paul Martin Remfry


 It
is uncertain how the stables allowed access to the main route up the
inner castle, but the road zig-zags up the hill towards the summit
where a second line of defence helped make the inner ward. This
time the hole in the wall style faces south and is guarded by a large,
rectangular tower. Once more the gate is set back from the
enceinte,
somewhat like at Erice. The crest over
the door appears to be
3 eagles for the fifteenth century Del Campo family. Internrally
the wall is again of the early Byzantine style of the lower gate while
within it is an ashlar Romanesque gateway protected only by a
drawbarred gate. To the west the ground rises in a revetted rock
face. The rectangular tower covering the gate has been much
rebuilt and its first floor converted into a fourteenth century chapel,
but note the trace of steps running up the south wall which would once
have led to a fighting platform over the main gate. The doorway
to the chapel is elegant fifteenth century work and bears comparison
with Favara chapel doorway.
It
is uncertain how the stables allowed access to the main route up the
inner castle, but the road zig-zags up the hill towards the summit
where a second line of defence helped make the inner ward. This
time the hole in the wall style faces south and is guarded by a large,
rectangular tower. Once more the gate is set back from the
enceinte,
somewhat like at Erice. The crest over
the door appears to be
3 eagles for the fifteenth century Del Campo family. Internrally
the wall is again of the early Byzantine style of the lower gate while
within it is an ashlar Romanesque gateway protected only by a
drawbarred gate. To the west the ground rises in a revetted rock
face. The rectangular tower covering the gate has been much
rebuilt and its first floor converted into a fourteenth century chapel,
but note the trace of steps running up the south wall which would once
have led to a fighting platform over the main gate. The doorway
to the chapel is elegant fifteenth century work and bears comparison
with Favara chapel doorway. Within
the gate there may have been a small courtyard, or alternatively all
was giving over to buildings, of which only those to the southeast have
been reroofed. To the east of the entrance gate is a
small D shaped garderobe turret whose summit has been sheared off when
the battlements above were recently erected. The curtain here is
not wide enough to support a walkway. These fake battlements
grace most
of the east and south sides of the enceinte. The surviving
elements of the hall block consist of a wealth of rooms, some
displaying Romanesque and some ogival doorways, while the walls
themselves are a mix of rubble and Byzantine style laid rubble.
Some fine fourteenth century ribbed ashlar vaulting survives as
do some Chiamonte style twin light windows similar to those at
Erice. Beneath are
cellars and cisterns, some built into the rock and one containing a
fine early, but much rebuilt, window loop.
Within
the gate there may have been a small courtyard, or alternatively all
was giving over to buildings, of which only those to the southeast have
been reroofed. To the east of the entrance gate is a
small D shaped garderobe turret whose summit has been sheared off when
the battlements above were recently erected. The curtain here is
not wide enough to support a walkway. These fake battlements
grace most
of the east and south sides of the enceinte. The surviving
elements of the hall block consist of a wealth of rooms, some
displaying Romanesque and some ogival doorways, while the walls
themselves are a mix of rubble and Byzantine style laid rubble.
Some fine fourteenth century ribbed ashlar vaulting survives as
do some Chiamonte style twin light windows similar to those at
Erice. Beneath are
cellars and cisterns, some built into the rock and one containing a
fine early, but much rebuilt, window loop. On
the westernmost summit of the
hill, only attached to the north curtain due to the nature of the land
between it and the south curtain, is the lowest storey of a powerful
rectangular keep about 40' north to south and 30' east to west.
This is built of laid rubble, often intersperced with layers of flakes
in the Byzantine style and is undoubtedly
the oldest part of the castle.
On
the westernmost summit of the
hill, only attached to the north curtain due to the nature of the land
between it and the south curtain, is the lowest storey of a powerful
rectangular keep about 40' north to south and 30' east to west.
This is built of laid rubble, often intersperced with layers of flakes
in the Byzantine style and is undoubtedly
the oldest part of the castle.