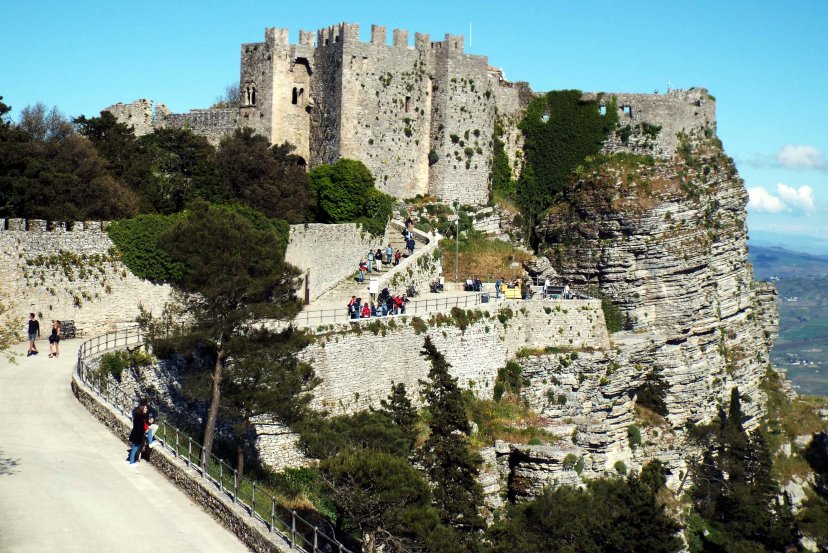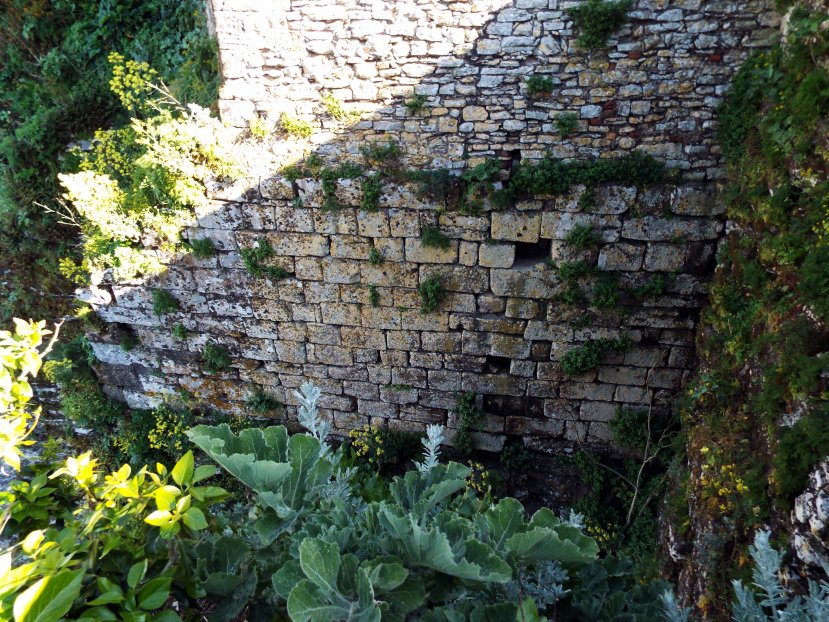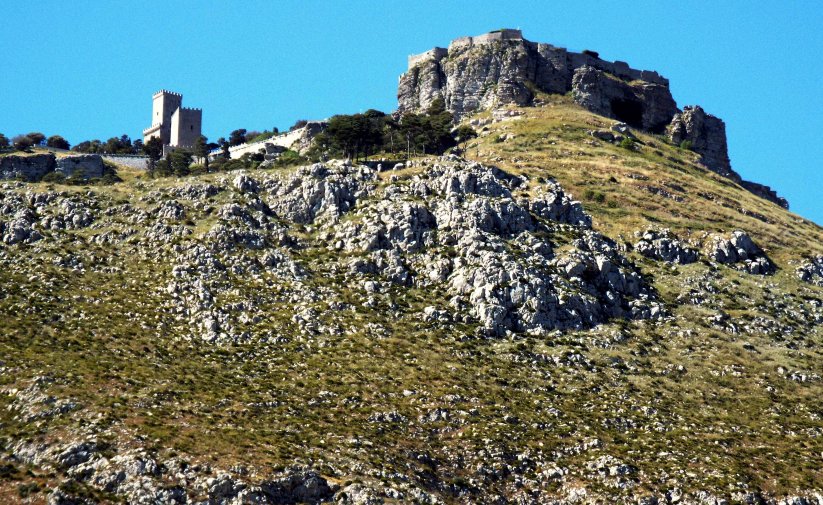Erice
Erice was originally known as Eryx and was built by the
Elymians of western Sicily, who had their main city at
Segesta. In 415 BC the temple was rich in gold and silver
which was used to trick the Athenians as to the wealth of the
Elymians. It would appear that originally there was an open
air sanctuary or ‘temenos' dedicated to the cult of Aphrodite
on the hill top overlooking Trapani. This was later equated
to the Roman goddess Venus. Apparently passing sailors came
here to embrace the goddess with the help of jerodulai, the temple
priestesses who could act as prostitutes. In 260 BC the
Carthaginians wrecked the city, but what was left was taken by surprise
by L. Junius for Rome. Desptie a furious counterattack by
Hamilcar the fortress on the crag held out until peace was made in 241
BC. Diodoro Siculo, writing in the first century BC, recorded
that Daedalus, the builder of the Minotaur labyrinth, had fled to
Sicily where:
near
Erice there was a cliff that was so high that the buildings around the
temple of Aphrodite threatened to fall over the precipice.
Dedalous strengthened these buildings and surrounded the rock with a
wall enlarging its summit admirably. After this he
consecrated a gold beehive to the Aphrodite of Erice, an extraordinary
work that imitated a real beehive to near perfection.
There is a representation of the temple on a coin
of the Noniano Considio of 60 BC, while Cicero (d.43 BC) only mentions
the temple. This suggests that the rest of the city may have
been wrecked and abandoned by this time.
In the Norman era the crag was fortified using parts of the earlier
sanctuary, however this does not seem to have happened until after the
death of King Roger in 1154. Edrisi, writing in the Book of
Roger, calls the place Gabal Hamid and describes it as:
a huge mountain, superb... defensible, steep; at the top of which lay a flat land to sow, full of water. Havvi is a fortress that is not guarded, nor is there anybody to do so…
This suggests that after the Norman conquest the place had
been abandoned and neglected although there was obviously still
something that might have been guarded. After Roger's death this
state of affairs changed and in 1185 Ibn Giubayr described it as:
a fortress of the Rum which
is accessed from the mountain by a bridge... The Christians... have
equipped this formidable fortress very well.
At this time the castle would seem to have been a royal possession called Mount St Julian (Monte San Giuliano). In the 1220s there was still a large Muslim population here, although it was much reduced as Frederick II
(d.1250) curtailed their power and expelled them to Lucera on the
mainland. Much later in the fourteenth century the castle was
recorded as:
Mount St Julian with the Mediterranean castle also known as Mount Trapini (Mons sancti Juliani cum mediterranean castro alias dictu mons Trapani).
The castle, although apparently having a very pacific history, always remained a royal stronghold. In 1312 King Frederick III
(d.1337) was staying here when he ordered the building of the campanile
next to the Trapini gate. According to tradition the 9 Greek
crosses on the external southern side of the duomo come from the temple
of Venus on the castle site, while the cathedral itself was commenced around
1315 when Frederick was staying in the city.
In
1561 Don Garzia Toledo, the viceroy of Sicily, and Don Carlo of Aragon,
president of the Kingdom in 1576, stated that holding the mountain of
Erice (San Giuliano) together with the cities of Syracuse, Messina and
Agrigento, was one of the keystones of the Spanish
Viceroyalty. However the garrison of Erice was withdrawn before the
end of the century and the castle then rapidly fell into ruin.
Most of the objects from the fortress, namely inscriptions, statuettes,
coins, bronze and ceramic fragments were found below the castle in the
large area called Runzi. According to Carvini's 1682 Erice
Antica e Moderna, sacra e profana:
under
the precipices of the fortress ... stone idols are quarried, or copper,
or anything in gold, marbles and bricks, fragments of ancient vases,
gems of rings with characters, candles of terra cotta of different
shapes, small copper nails and large spears and cusps of copper
arrows.
It seems these may have come from a drain where
amphorae and vases of all sizes were cast for many centuries by the
occupants of the hill top. These are now held in the Pepoli
Museum in Trapani.
Description
Northwest of the castle is a large barbican with 3 square towers called the towers of the bailey (Torri del Balio). This protected the egress to fortress by a deep
ditch which was crossed by a drawbridge mentioned by the 1125-50 Arab
traveller Ibn-Giubayr. In the mid seventeenth century the castellan,
Antonio Palma, filled the ditch and built the current cordonata with
steps, inside the advanced defence works. Around about 1872,
the western crenellated curtain was moved backwards, isolating the
‘Towers ceded by the Commune to Count Agostino Pepoli' from
the main fortress which was then operated as a prison. This allowed for easier access
to the castle from the west. About the same time the 3 towers were restored or possibly even rebuilt.
 Entrance to the main castle was gained via an inturned gateway in the
west face of the enceinte. This is dominated by modern
Ghibelline battlements, probably added when the Torri del Balio was rebuilt. An examination of the north wall, west of the
entrance gate, shows many large blocks which may have been a part of the ancient temple
and its enclosure. Presumably this is reused work, rather
than an original wall. Over the hidden, slightly ogival arch
of the entrance is a large block of limestone bearing the arms of the
Habsburgs of Spain who owned the fortress from 1516 to 1735.
Above this is a mullioned window, over which is an ashlar machicolation
protecting the doorway below. A second mullioned window,
similar to the first, opens to the north in a turret-like projection
covering the gateway. Beneath this is a garderobe exit, while
immediately to the east is a rebuilt, thinner section of
curtain.
Entrance to the main castle was gained via an inturned gateway in the
west face of the enceinte. This is dominated by modern
Ghibelline battlements, probably added when the Torri del Balio was rebuilt. An examination of the north wall, west of the
entrance gate, shows many large blocks which may have been a part of the ancient temple
and its enclosure. Presumably this is reused work, rather
than an original wall. Over the hidden, slightly ogival arch
of the entrance is a large block of limestone bearing the arms of the
Habsburgs of Spain who owned the fortress from 1516 to 1735.
Above this is a mullioned window, over which is an ashlar machicolation
protecting the doorway below. A second mullioned window,
similar to the first, opens to the north in a turret-like projection
covering the gateway. Beneath this is a garderobe exit, while
immediately to the east is a rebuilt, thinner section of
curtain.
The entrance passageway, which contains Romanesque arches, makes a
right angled turn up some steps and into the main courtyard.
Beyond this to the southeast lies the site of the chapel, while built against
the east curtain are the remains of the ‘lower
prison'. The castellans accommodation, which was described by
the eighteenth century Carvini as large and sumptuous, was destroyed
along with the adjoining buildings around the courtyard by the
excavations searching for the Roman temple. The north and west
sides of the entrance all appear of the same build and have thick
walls.
 The northeast portion of the site has much thinner
walls, although one internal section appears to be similar to the
gateway construction. This polygonal wall has much Roman tile
in it to the northeast and shows evidence of having been rebuilt at least once
at its northeast extremity. Over the defile to the south of this
rebuilding is the so-called bridge and wall of Dedalous. This
has much large stone ashlar blocks in typical archaic style and similar to that found in the Temple of Diana at Cefalu, Eurialus castle, the surviving fragment of Palermo's town wall and in the basement of the Norman palace as well as at Segesta and Taormina.
The northeast portion of the site has much thinner
walls, although one internal section appears to be similar to the
gateway construction. This polygonal wall has much Roman tile
in it to the northeast and shows evidence of having been rebuilt at least once
at its northeast extremity. Over the defile to the south of this
rebuilding is the so-called bridge and wall of Dedalous. This
has much large stone ashlar blocks in typical archaic style and similar to that found in the Temple of Diana at Cefalu, Eurialus castle, the surviving fragment of Palermo's town wall and in the basement of the Norman palace as well as at Segesta and Taormina.
South of the courtyard the the enceinte follows, with indentations and
protrusions, the irregular polygonal shape of the cliff, making a ward
running roughly 280' from southwest to northeast by 100' deep. To the south
was a tunnel leading out of the castle to the cliff face.
While at the south apex was a backless rectangular tower that might be
Norman. There is also a long masonry projection commanding
the hillside. In the western portion of this ward near the
20' diameter water cistern known as di Venere, an excavation of 1934-36
found a portion of the temple perimeter wall and a 2 colour mosaic.
These are now lost. Built within the curtain in an L shaped
figure are a series of buildings thought possibly to date back to
Phoenician times and connected with the cistern which might be of a
similar age.
Torri del Ballo
This lies on the opposite side of the bridged ravine northwest of the
castle proper. As such it is more of an outer ward, than a
barbican. It consists of a rectangular ward with the rear open to
the cliff face. On the 3 exposed corners powerful rectangular
towers stand guard. That to the northwest has a pentagonal tower
rising from it. Judging from the rebuilt remains the outer
rectangular tower, built of rubble with fine quoins, it encases the
older, ashlar built pentagonal tower. As such the inner tower
might well date from the time of the Emperor Frederick II (1198-1250) and should be compared with Colombaia, Giuliana and Frederick's Tower at Enna. The whole structure has been rebuilt and converted into a hotel that has now closed.
Why not join me here and at other Sicilian
castles? Information on this and other tours can be found at Scholarly
Sojourns.
Copyright©2019
Paul Martin Remfry


 Entrance to the main castle was gained via an inturned gateway in the
west face of the enceinte. This is dominated by modern
Ghibelline battlements, probably added when the Torri del Balio was rebuilt. An examination of the north wall, west of the
entrance gate, shows many large blocks which may have been a part of the ancient temple
and its enclosure. Presumably this is reused work, rather
than an original wall. Over the hidden, slightly ogival arch
of the entrance is a large block of limestone bearing the arms of the
Habsburgs of Spain who owned the fortress from 1516 to 1735.
Above this is a mullioned window, over which is an ashlar machicolation
protecting the doorway below. A second mullioned window,
similar to the first, opens to the north in a turret-like projection
covering the gateway. Beneath this is a garderobe exit, while
immediately to the east is a rebuilt, thinner section of
curtain.
Entrance to the main castle was gained via an inturned gateway in the
west face of the enceinte. This is dominated by modern
Ghibelline battlements, probably added when the Torri del Balio was rebuilt. An examination of the north wall, west of the
entrance gate, shows many large blocks which may have been a part of the ancient temple
and its enclosure. Presumably this is reused work, rather
than an original wall. Over the hidden, slightly ogival arch
of the entrance is a large block of limestone bearing the arms of the
Habsburgs of Spain who owned the fortress from 1516 to 1735.
Above this is a mullioned window, over which is an ashlar machicolation
protecting the doorway below. A second mullioned window,
similar to the first, opens to the north in a turret-like projection
covering the gateway. Beneath this is a garderobe exit, while
immediately to the east is a rebuilt, thinner section of
curtain.  The northeast portion of the site has much thinner
walls, although one internal section appears to be similar to the
gateway construction. This polygonal wall has much Roman tile
in it to the northeast and shows evidence of having been rebuilt at least once
at its northeast extremity. Over the defile to the south of this
rebuilding is the so-called bridge and wall of Dedalous. This
has much large stone ashlar blocks in typical archaic style and similar to that found in the Temple of Diana at Cefalu, Eurialus castle, the surviving fragment of Palermo's town wall and in the basement of the Norman palace as well as at Segesta and Taormina.
The northeast portion of the site has much thinner
walls, although one internal section appears to be similar to the
gateway construction. This polygonal wall has much Roman tile
in it to the northeast and shows evidence of having been rebuilt at least once
at its northeast extremity. Over the defile to the south of this
rebuilding is the so-called bridge and wall of Dedalous. This
has much large stone ashlar blocks in typical archaic style and similar to that found in the Temple of Diana at Cefalu, Eurialus castle, the surviving fragment of Palermo's town wall and in the basement of the Norman palace as well as at Segesta and Taormina.