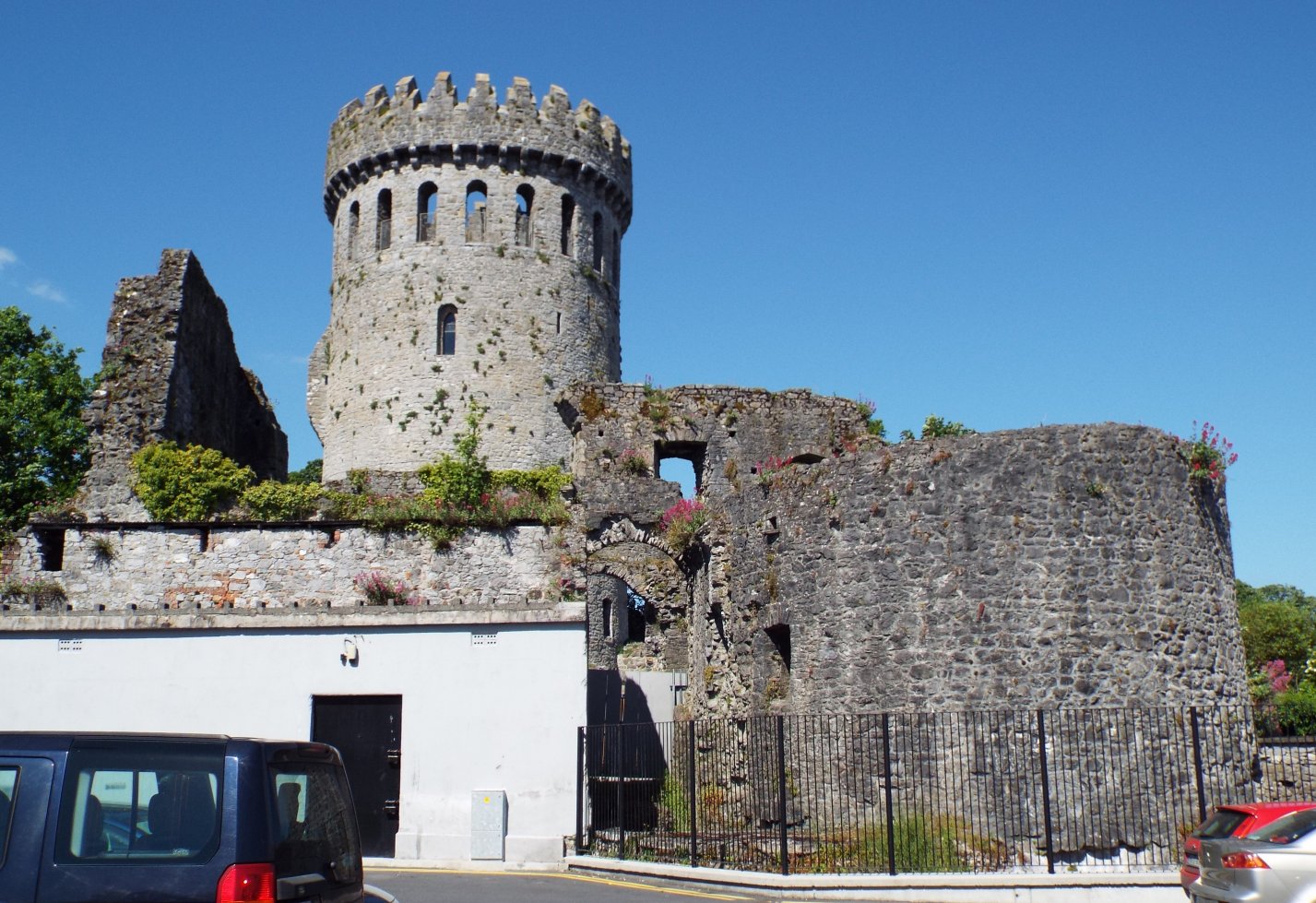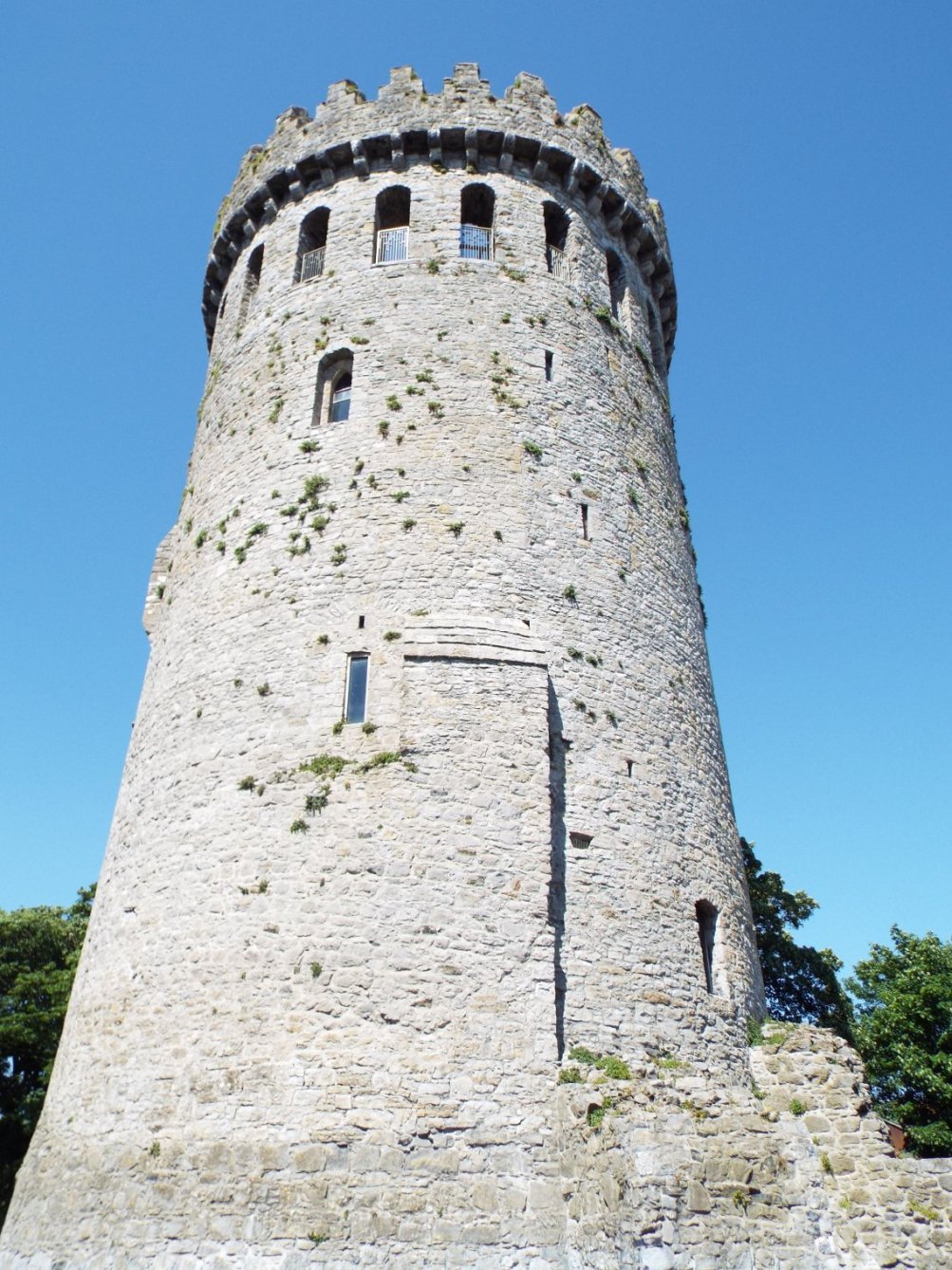Nenagh Castle

to Theobald Butler of the burgh of Kildelon,
the cantref of Elykaruel, Eligarty, Ormond, Ara and Oiney....
This probably refers to Killaloe, Ely O'Carroll (Clonlisk and
Ballybritt), Eliogarty, both Ormonds and Owney and Arra. Quite
obviously this included Nenagh castle and marked the return of these
lands to the family. Theobald's lands were inherited by his son,
who chose to call himself Theobald le Botiller. He was therefore
the first of
three generations to be called Theobald Butler. They died in
1230, 1248 and 1285. In 1332, apparently in league with the
prisoners in Limerick, the hostages within Nenagh castle seized the
fortress and burned part of it. Regardless, the revolt failed and
the hostages were reimprisoned.
The grandson of the last Theobald (d.1285) was James Butler (d.1338) who became
the first earl of Ormond. It was one of the subsequent earls who
lost the castle to the O'Kennedys of Cashel in 1347. The O'Brians
then took over the fortress in the late fourteenth century. In
1533, Piers Butler, who was later earl of Ormond, recovered the castle,
only to have it burnt by the O'Carrolls in 1548.
In the Civil War Nenagh was captured by Eoghan Rua O'Neill in 1648,
retaken by Murrough O'Brian and then finally taken by Ireton for
parliament in 1650 after a short siege. The O'Carrolls seized the
castle again in 1689, but it was retaken by forces loyal to William III
after a one day siege and then slighted.
Description
The castle had a shield shaped plan with a twin towered gatehouse at
the point which lay to the south-west. Two drum towers lay on the east and west enceinte peripheries,
while a keep stood to the north-east. Apart from one drum tower of the
gatehouse, the keep, fragments of the other gatetower attached to a
later hall-like structure and fragments of the east tower little else survives.
The round keep is the joy of the
castle, originally rising some 72'
high to the wallwalk. Unfortunately this was heightened to being
100' high by the addition of an ugly folly in the mid nineteenth
century. The tower is 52' in diameter with walls up to 15' thick
at the sloping plinthed base. Much of this plinth has been added,
but the original batter can be seen under the rebuilt first floor
entrance. The keep was originally entered via this doorway via a
now destroyed forebuilding. Inside was a circular chamber with
window embrasures to north and east and a fireplace to the west.
From the first floor a spiral stair rose to a hall above which was the
tallest room in the building at some 25' high against the 15' high
entrance chamber and 12' high basement. At the summit of the
tower was a probable solar some 18' high. Both upper rooms have
fine early fireplaces. From the second floor hall to east and
west, embrasures led to dog-legged passages leading onto the wallwalk
of the destroyed curtains via Romanesque doorways. On the floor
above a similar arrangement leads to a fine corbelled out garderobe to
the west. Some crossbow loops survive on the first and second
floors. They are long and narrow. To the north at second
floor level a Romanesque style window has been inserted in the top
portion of one of the deeply plunging crossbow loops. The current
spiral stair was finished in 1999.
The gatehouse and other towers were all about 33' in diameter, while a
batter has been excavated around the external portion of the remaining
gatetower. Within the gatepassageway a pit has been uncovered for
a counterweight drawbridge and an English short cross penny of 1205-17
was uncovered in a gatehouse foundation trench. This suggests
that the twin-towered gatehouse and associated curtain walls date to
the first quarter of the thirteenth century The one remaining
side of the portcullis groove shows that this was towards the rear of
the gatepassageway. The 2 surviving embrasures in the gatetower
had plunging loops similar to those found in the curtain at
Dunamase. It is also apparent that there was no ground floor
access to the west tower of the gatehouse. This has led to the
suggestion that it was a prison, similar to the south-east tower at
Ferns. The later hall grafted onto the back of the gatehouse is
an unusual idea, but is also found in Ireland at Greencastle in Donegal
and Castleroche. Presumably this was done due to the
limited space with the small castle bailey as well as due to the
smallness and relative inaccessibility of the keep hall. Judging
from the 3 surviving window embrasures to the north the ground floor
room of the hall was also utilised. Surprisingly there is a
doorway on the first floor towards the east side. The corner of
the building also had a wall running off here parallel to the curtain
to make a narrow building of some description. How the doorway
worked with the window beneath is uncertain. There was a postern
south of the east tower at the end of this narrow range.
Old prints show that parts of the curtain were still standing and a
there was a ditch around the castle in the nineteenth century. Terryglass castle, also in Tipperary, has 4 round
towers in a rectangular ward.
If you would like to visit this and
other great castles of Ireland I am leading a tour there in
October. Please
feel free to look over the details by clicking
here.
Copyright©2017
Paul Martin Remfry


