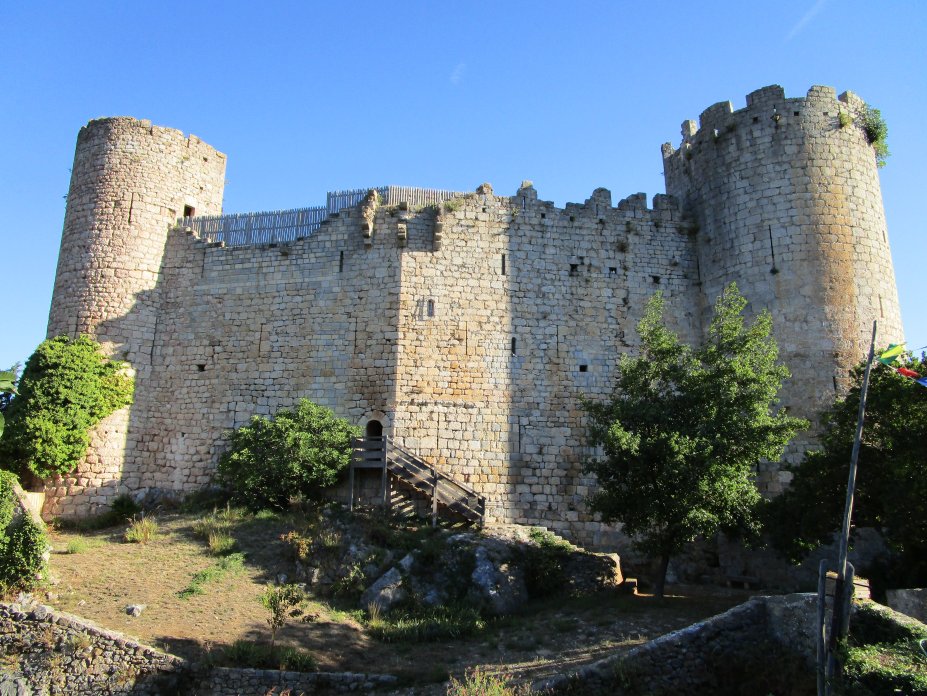Villerouge-Termenes

As the Termes family were constant supporters of the Trencavels of Carcassonne, the Crusaders soon came against Termes castle
and its lords. Consequently, after the successful siege of Termes
in 1210, Villerouge was seized by Simon Montfort and given to the
Crusader Alan Roucy (d.1221) together with Termes.
The archbishop of Narbonne complained of this injustice, although it
was not until 1216 that Montfort was forced to return the castle.
From then on the castle belonged solely to the archbishops. In
1321 the last parefait, William Belibaste, was burned to death in the
vill and in 1380 the archbishop ordered the townsfolk to guard the
castle both day and night against the English.
In 1347 a survey found that the castle consisted of an archbishop's
chamber with a chapel, a hall, a dinning room, a kitchen, various
chambers and a bakery. The armaments consisted of plate armour
gorgets and shoulder pieces, lances and crossbows for one foot with
1504 quarrels; there was also a crossbow a tour, a powerful weapon,
probably mounted in the keep. The castle was kept fit for defence
into the eighteenth century when it housed 6 cannon in 1725, yet soon
afterwards the keep was relegated to a prison, while the rest of the
castle went to ruin.
Description
The castle consists of four round towers in a rectangle made pentagonal
by a projecting pair of walls on the south side. This appears to
have been done to follow the line of the rock on which the castle was
built, making the castle roughly 100' E-W and 80' N-S. The same
prow-shaped curtain occurs at Goodrich castle
on the Welsh frontier, although there is no postern as at
Villerouge. This postern has an external Romanesque arch, but
internally the roofing and passageway to it is more fourteenth
century. The castle wall is built of ashlar and contains many
loops and small windows for the internal buildings. Some of these
are Romanesque and still have iron grills protecting them. Above
the postern, which is some 5 feet above the rocky surface, are the
remains of machicolations built to defend this point of egress.
The battlements on the eastern section of wall are well preserved and
have a loop in each merlon.
The north face of the castle contains a slightly projecting gatetower
which is little more than a pair of rectangular flanking buttresses
joined some ten feet above the top of the gateway with a Romanesque
arch to form a single tower with a loop in the open-backed chamber
within. This has clearly been added as an extra defence for the
simple hole in the wall, Romanesque gateway. Although the added
gatetower could have contained a portcullis, all it provides is a large
murder hole over the entrance and crossbow loops in the
battlements. The high open-backed chamber has a Romanesque arch
over its singular crossbow loop, the ceiling of the structure looks
much more twelfth century and is somewhat similar to the back of other
gatehouses at Rhuddlan and Chepstow in Wales and Gisors
in Normandy. Below the gate chamber the internally projecting
original inner arch of the first gateway is decidedly Romanesque.
The walls on this front, and the two northern towers, are all rubble
built. Neither tower is large, the NW one being little more than
a turret, although the NE tower is well equipped with loops on its
upper floor at curtain battlement level. The west and NW curtains
are much pierced by lights for the internal buildings.
The two northern towers are smaller than the southern two, of which the
SE is the biggest and reckoned the keep. This is built of
superior quality blocks in a rubble ashlar formation. The summit
of the tower has putlog holes as if for a hoarding, but these clash
with the crossbow loops immediately under the remains of the
battlements. Obviously some rebuilding has gone on here.
The keep was originally reached via a low first floor Romanesque
entrance
which probably dates the tower to the eleventh century. Access to
the upper floors was via a curving stair built into the thickness of
the wall. Again this is generally an early feature as is the
small Romanesque window facing SE. The internal vaulting is
superb. At first floor level an external wooden passageway ran
around the giving access to the Romanesque doorway. The loops in
the tower are narrow and only that covering
the postern has a ball base - a twelfth century feature. The
superior quality of the stonework suggests that the castle south front
is a rebuild, as too does the irregular junctions of the curtains to
the keep.
Buildings cover all the interior curtain walls, except for at the
gateway and the access to the postern. These have been rebuilt
and part now houses a restaurant. Within the buildings are recreated frescoes from the thirteenth or fourteenth centuries.
Why not join me here and at other French
castles? Information on this and other tours can be found at Scholarly
Sojourns.
Copyright©2019
Paul Martin Remfry

