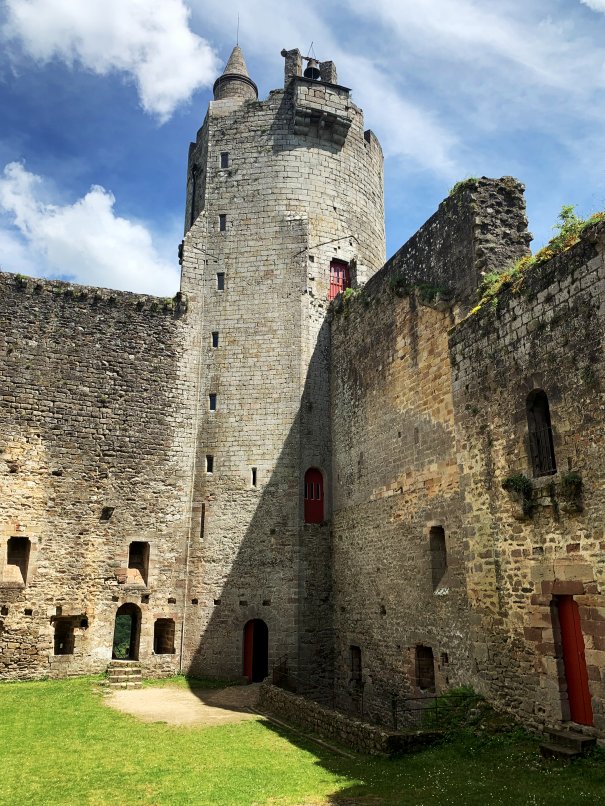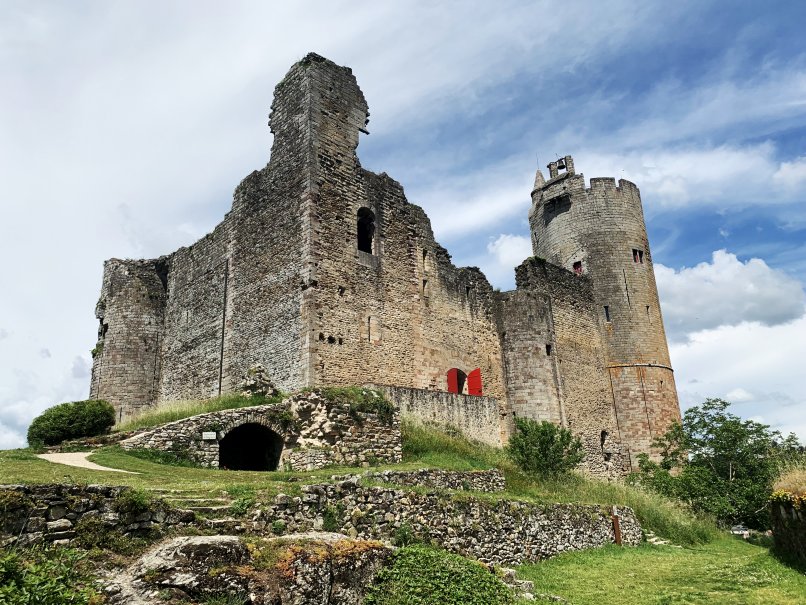
Internally the keep gorge is
mostly straight with an ashlar facing to the north meshing perfectly
with the interior of the ashlar west curtain. However, the tower
2 interior storeys consist of laid rubble, like the south curtain
beside it and is therefore probably much older than the upper
storeys. Similarly the external string course appears to mark the
height of the original corner tower, before the upper storeys were
constructed. The ground floor entrance doorway to the keep and
the first floor one to a destroyed building along the south curtain,
are both rounded, while the embrasures in both the west and south
curtain walls of the bailey are shoulder headed, which makes them of a
type that generally dates to 1250-1350. It is also noticeable
that the upper half of the north curtain interior is ashlar while the
lower section is a coursed rubble. The summit of the tower and
its battlements are probably modern. Crease lines marking roofs
above curtain level still exist on the tower.


