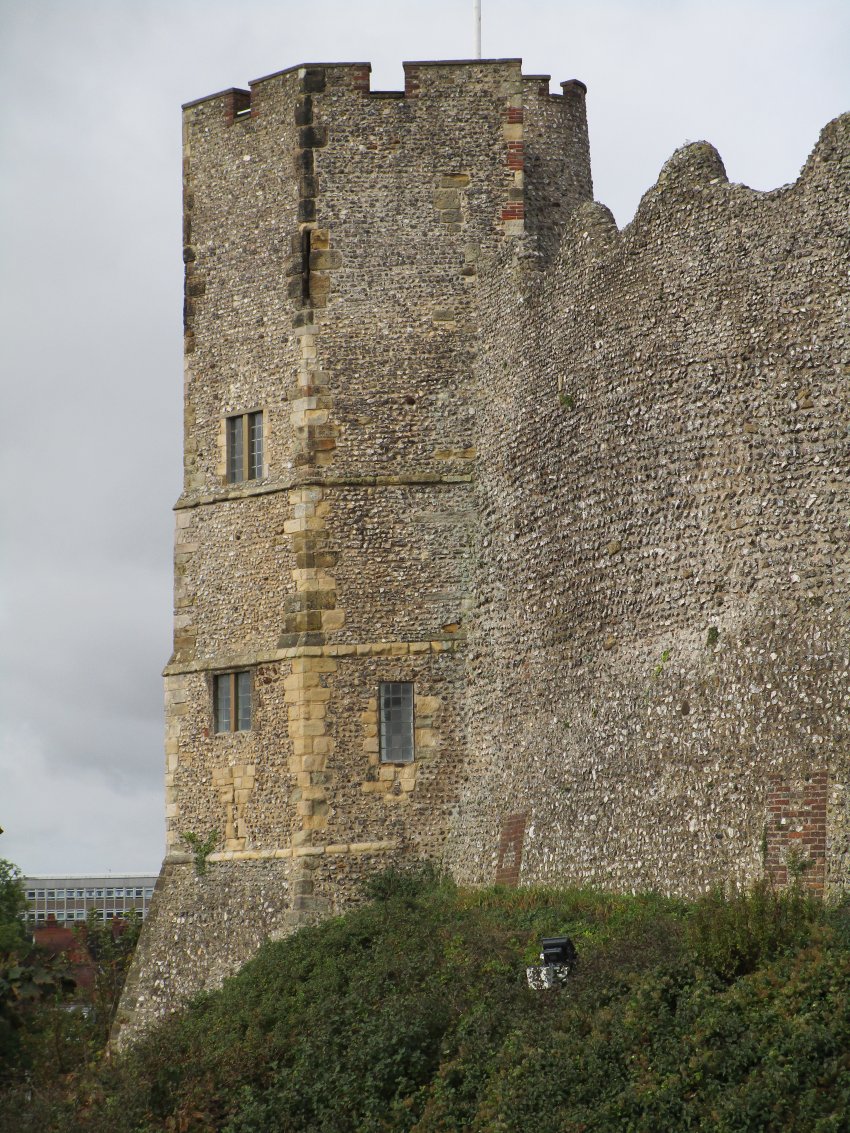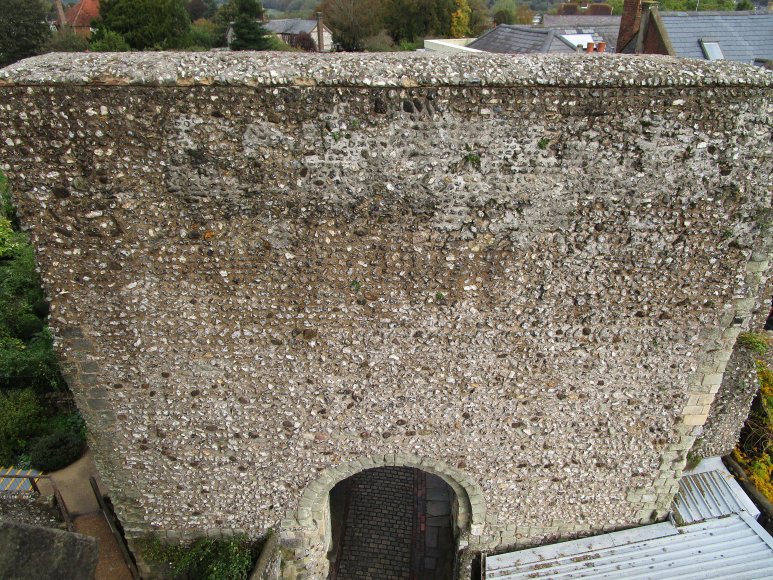Lewes
 The
castle at Lewes is unusual in having two mottes, one on either side
of the bailey. Lincoln
castle
also has two mottes, but these are closer
together. Possibly this denotes a twin lordship, with a motte
for each lord. Certainly such twin mottes seem to be early
features. The castle was obviously built by 1086 as lands in
Norfolk were recorded as being held of the castlery of Lewes (Lawes).
The castle passed with the Warenne lands down through the family
until the death of Earl William Warenne on 25 May 1240, when its
custody was taken by the Crown until the heir, Earl John Warenne
(1231-1304) came of age. Interestingly two different prisons were
mentioned in Lewes during the thirteenth century, those of the earls of
Warenne and the king. Possibly therefore, the king held the Brack
Mount where he had a prison. This again would emphasise the twin
lordship of the two mottes. Other possible twin lordships occur
at Ewloe, Dolforwyn and Machen in Wales.
The
castle at Lewes is unusual in having two mottes, one on either side
of the bailey. Lincoln
castle
also has two mottes, but these are closer
together. Possibly this denotes a twin lordship, with a motte
for each lord. Certainly such twin mottes seem to be early
features. The castle was obviously built by 1086 as lands in
Norfolk were recorded as being held of the castlery of Lewes (Lawes).
The castle passed with the Warenne lands down through the family
until the death of Earl William Warenne on 25 May 1240, when its
custody was taken by the Crown until the heir, Earl John Warenne
(1231-1304) came of age. Interestingly two different prisons were
mentioned in Lewes during the thirteenth century, those of the earls of
Warenne and the king. Possibly therefore, the king held the Brack
Mount where he had a prison. This again would emphasise the twin
lordship of the two mottes. Other possible twin lordships occur
at Ewloe, Dolforwyn and Machen in Wales.
Earl Warenne entertained Prince Edward in the castle the night before
the battle of Lewes on 14 May 1264, although the earl fled and the
fortress surrendered after the battle and baronial custodians were
appointed on 8 June 1264. The castle was still a residence of the
earls of Arundel after they inherited the Warenne earldom in 1347 and
it was seriously damaged in the Peasants' Revolt of 1381 when
buildings, gates, windows and records were destroyed. It then
became a storehouse for wool, although it still retained 4 guns and 17
basinets in 1397 when Earl Richard was executed. By 1620 the
castle was ruinous with the buildings being demolished and the flints
sold. Despite this in 1658, the Quakers were dispersed from the
castle by a mob and in 1725 it was described as lately repaired.
Later the Kemps (1765-1811) repaired the keep as a summer house.
The survival of the main keep and gatehouse is apparently due to this
third of the castle passing to the Friend family in 1733 and 1750 and
these being acquired by John Hoper in the early Victorian era 'with a
view to secure the preservation of the castle as a public ornament of
the town'.
Description
Both mottes and the bailey in between support some surviving Norman
walling and vaults. The Norman castle is thought to have been
built for William
Warenne (d.1088) shortly after the Norman Conquest of 1066 and remained
in their family for centuries. The
bailey, some 440' by 360', had a continuous flint wall with towers
at intervals and an internal rectangular gatehouse, 32' by 22' with
walls 8' thick. Of this, mainly the south wall with its arches
survives. This was built of herringbone masonry - a style
that was popular from the Roman era until the Norman age.
The gate is dated as Norman as the arches and quoins are of a white
chalk that is claimed to be Caen stone and therefore post 1066.
This is yet to be scientifically confirmed. That the
remaining towers are internal to the curtain wall suggests an
early date for their construction, possibly even before the mottes were
built. It should also be noted that Lewes was a burgh town of
King Alfred (d.899).
 The north-east motte, known as the Brack Mount, has been partially excavated
and
was found to consist of piled limestone blocks as is considered to have
been the main motte. The north-east mound has been suggested as the older
construction as it commands the river. On the summit
was
a shell keep, probably similar to the one on the south-west mound - seen in the
photograph at the top of this article. One fallen fragment of
masonry remains on the north-east motte of a shell keep that was still
recognisable in 1620. Both mottes and the bailey in between
support some
surviving ancient walling. Vaults exist externally to the
enceinte by
the Brack Mount and under a tower to the west.
The north-east motte, known as the Brack Mount, has been partially excavated
and
was found to consist of piled limestone blocks as is considered to have
been the main motte. The north-east mound has been suggested as the older
construction as it commands the river. On the summit
was
a shell keep, probably similar to the one on the south-west mound - seen in the
photograph at the top of this article. One fallen fragment of
masonry remains on the north-east motte of a shell keep that was still
recognisable in 1620. Both mottes and the bailey in between
support some
surviving ancient walling. Vaults exist externally to the
enceinte by
the Brack Mount and under a tower to the west.
The 75'-85' diameter irregular shell keep on the south-west motte has in places herringbone
masonry similar to that of the gatehouse on its external faces.
The wall has a pronounced batter built without a berm and is some
7' thick above the plinth. There is a wallwalk some 22' above the
top of the motte. The south-west mound was 20' higher than the Brack
Mount and about 65' above the base of the main barbican. Strongly
battered polygonal projecting towers were added
to the shell in the thirteenth century. These held batteries of
mostly destroyed crossbow loops that commanded the town. The
south tower included a spiral stair which has now been infilled.
To the north-east of the keep are the remains of a postern door giving
access to the north curtain of the bailey.
At the base of the motte, half way between keep and gatehouse, stand
the remains of a rectangular mural tower built into a house.
Probably this commanded the original stairs up the motte.
In the fourteenth century the
impressive round-turreted outer entrance, or barbican, was built by
Earl John Warenne (d.1347). This strengthened the early
rectangular gatehouse.
Excavations on the south-west motte in 1985-88 revealed a hall, kitchen and
chapel set around the shell keep. There are still fragmentary
remains of the town walls, possibly built after a murage grant of 1266.
The third great motte at Lewes, that of the Priory Mount, has now been radiocarbon dated by the Round Mound Project to the fifteenth or sixteenth century and so can be dismissed as a castle.
Why not join me at Lewes and other British
castles this October? Please see the information on tours at Scholarly
Sojourns.
Copyright©2016
Paul Martin Remfry

 The
castle at Lewes is unusual in having two mottes, one on either side
of the bailey. Lincoln
castle
also has two mottes, but these are closer
together. Possibly this denotes a twin lordship, with a motte
for each lord. Certainly such twin mottes seem to be early
features. The castle was obviously built by 1086 as lands in
Norfolk were recorded as being held of the castlery of Lewes (Lawes).
The castle passed with the Warenne lands down through the family
until the death of Earl William Warenne on 25 May 1240, when its
custody was taken by the Crown until the heir, Earl John Warenne
(1231-1304) came of age. Interestingly two different prisons were
mentioned in Lewes during the thirteenth century, those of the earls of
Warenne and the king. Possibly therefore, the king held the Brack
Mount where he had a prison. This again would emphasise the twin
lordship of the two mottes. Other possible twin lordships occur
at Ewloe, Dolforwyn and Machen in Wales.
The
castle at Lewes is unusual in having two mottes, one on either side
of the bailey. Lincoln
castle
also has two mottes, but these are closer
together. Possibly this denotes a twin lordship, with a motte
for each lord. Certainly such twin mottes seem to be early
features. The castle was obviously built by 1086 as lands in
Norfolk were recorded as being held of the castlery of Lewes (Lawes).
The castle passed with the Warenne lands down through the family
until the death of Earl William Warenne on 25 May 1240, when its
custody was taken by the Crown until the heir, Earl John Warenne
(1231-1304) came of age. Interestingly two different prisons were
mentioned in Lewes during the thirteenth century, those of the earls of
Warenne and the king. Possibly therefore, the king held the Brack
Mount where he had a prison. This again would emphasise the twin
lordship of the two mottes. Other possible twin lordships occur
at Ewloe, Dolforwyn and Machen in Wales. The north-east motte, known as the Brack Mount, has been partially excavated
and
was found to consist of piled limestone blocks as is considered to have
been the main motte. The north-east mound has been suggested as the older
construction as it commands the river. On the summit
was
a shell keep, probably similar to the one on the south-west mound - seen in the
photograph at the top of this article. One fallen fragment of
masonry remains on the north-east motte of a shell keep that was still
recognisable in 1620. Both mottes and the bailey in between
support some
surviving ancient walling. Vaults exist externally to the
enceinte by
the Brack Mount and under a tower to the west.
The north-east motte, known as the Brack Mount, has been partially excavated
and
was found to consist of piled limestone blocks as is considered to have
been the main motte. The north-east mound has been suggested as the older
construction as it commands the river. On the summit
was
a shell keep, probably similar to the one on the south-west mound - seen in the
photograph at the top of this article. One fallen fragment of
masonry remains on the north-east motte of a shell keep that was still
recognisable in 1620. Both mottes and the bailey in between
support some
surviving ancient walling. Vaults exist externally to the
enceinte by
the Brack Mount and under a tower to the west.