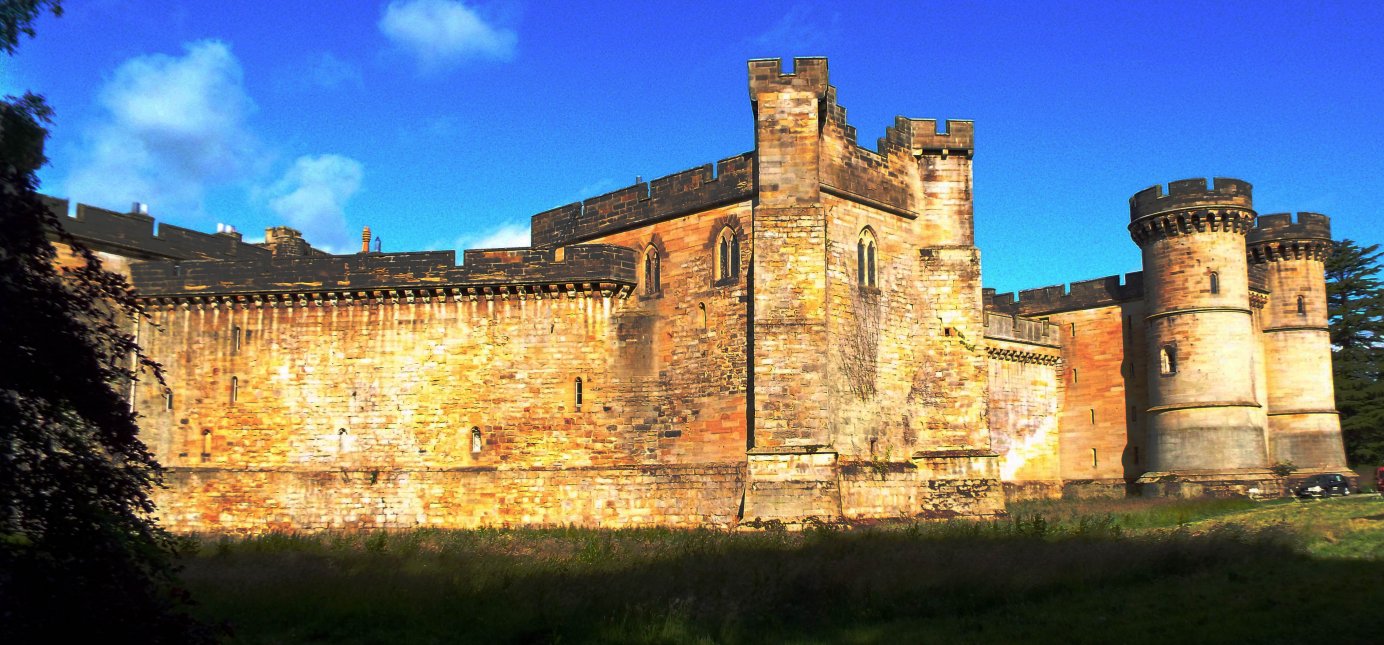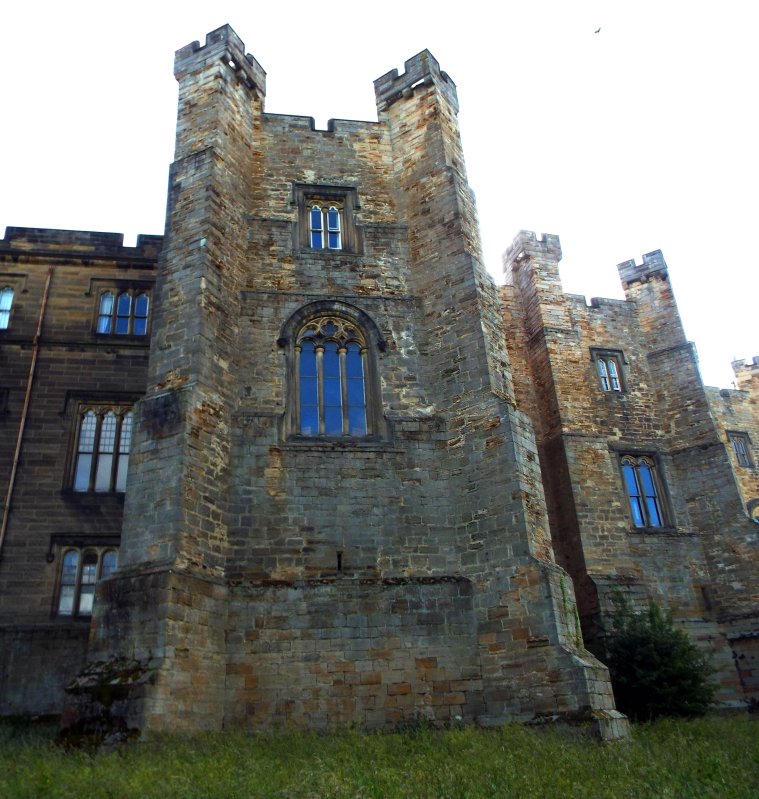Brancepeth

Brancepeth castle is supposed to have been built by the Bulmer
family who certainly had control of the vill by the early twelfth
century. In the period 1170 to 1175 King Henry II (1154-89) made a charter which mentioned Auckland St Helen, held by Roger the son of Roger Conyers ‘of the honour of Brancapeth'. The honour of Brancepeth was probably formed in the reign of William the Conqueror
(1066-87) when the district was granted to Robert Hommet, presumably a
relative of the constable of Normandy. It then passed to his son,
Peter Hommet, and then to his daughter who married Aschetil Bulmer
(d.bef.1130). From Aschetil Brancepeth passed to his eldest son,
Bertram Bulmer (d.bef.1166) and then to his eldest son, William Bulmer
(d.bef.1178). Brancepeth then passed to Bertram's sister who
secondly married Geoffrey Neville in 1169/70 on the death of her first
husband, Geoffrey Valognes. Neville was certainly in charge of
the Bulmer land of Sutton by 1176. Geoffrey died in 1193 when his
widow, as Emma Hommet, rather than using her maiden name of Bulmer or
her married names of Valognes or Neville, proffered 20m (£6 13s
4d) to hold her inheritance until King Richard I
(1189-99) was released from captivity. The castle was definitely
found in the early thirteenth century in the hands of her son, Henry
Neville (d.1227).
Henry Neville (d.1227), was born before 1172 and presumably received his lands during the reign of Richard I
after the death of his father, Geoffrey, in 1193. Presumably this
included Brancepeth castle. His mother, Emma Hommet, continued to
hold part of the Bulmer inheritance, viz. 3 fees in Raskelfe and
Sutton, until her death in 1208 when Henry fined for £100 and a
palfrey to have possession of them. With the rebellion in the
North during the last years of King John
(1199-1216), Brancepeth castle was obviously in existence although it
is not recorded as being attacked during the fighting. On 14
February 1216, Henry Neville (d.1227) offered hostages to the king as
well as his castle of Brancepad.
Consequently King John ordered Philip Oldcoats (d.1221) to take charge
of the hostages and the castle for the king. No doubt the
fortress was returned soon after and it was probably in Henry Neville's
hands when he died childless in 1227. Brancepeth then passed
through his sister, Isabel Neville (d.1254), to her husband, Robert
Fitz Maldred (d.1248), the lord of nearby Raby castle.
On 17 March 1227 he fined with the king for 200m (£133 6s 8d) for
all his brother in law's lands saving the dower of Alice, Henry's
widow. The lands Robert therefore inherited undoubtedly included
Brancepeth castle. The fortress then remained as an unmentioned
property of Isabel Neville and Robert Fitz Maldred's descendants who
took the surname Neville. The castle is thought to have been
rebuilt by Earl Ralph Neville of Westmorland (d.1425) - the fifth great
grandson of Robert Fitz Maldred and Isabel. From him the fortress
passed to Duke Richard of Gloucester, later Richard III (d.1485) who
enjoyed the hunting there.
The castle survived the civil war and Ralph Cole was living in it from 1651 to 1654.
Eventually the fortress ‘was almost entirely taken down by the
late Matthew Russel, Esq (1765-1822), who erected on its site the
present Brancepeth castle' between 1818 and 1821. On this project
he spent some £120,000 living up to this epithet of ‘the
richest commoner in England'. The castle was further modified
internally in 1829 and 1864-75, the latter time by the ubiquitous
Anthony Salvin (1799-1881).
Description
Although as it stands, heavily disguised as a Victorian rebuild, much
of the medieval masonry can still be picked out amongst the nineteenth
century rebuildings. The castle would appear to have originally
been a ringwork about 250' east to west by 220' north to south.
At an early stage this was defended by a polygonal stone curtain
wall. This enceinte can still be traced and a good section of it
still remains to the north-east. This, encased with a modern
plinth below and possibly fourteenth century ashlar above, consists of
roughly coursed golden sandstone blocks laid with occasional snecker
stones. The entire wall is topped with Victorian
battlements. Although the angle of the curtain with its garret
has been largely rebuilt, the north curtain contains more such
walling. Sadly the north-west curtain has been totally replaced
with a modern ashlar work.
 The
north-east tower of the enceinte is totally early nineteenth century
work. Beyond this is a high, boldly projecting rectangular tower
now called the Neville Tower. This was possibly the original
keep, lying opposite as it did to the original gatehouse. It has
powerful clasping buttresses at the external angles and appears to have
originally consisted of 3 storeys over a round, barrel vaulted
basement. The ashlar making up its substance is of an early form
and might possibly be reused Roman blocks. It is undoubtedly
ancient. Apart from the modern battlements it would appear to be
complete. Several small original loops appear to survive amongst
the inserted large windows, while there are 4 external offsets on the
exposed west face. This front also contained mural chambers in
1796. The modernised remains of what may have been the hall block
lie south of the tower. The ‘hall block' was also heavily
buttressed and has similar masonry to the Neville Tower.
The
north-east tower of the enceinte is totally early nineteenth century
work. Beyond this is a high, boldly projecting rectangular tower
now called the Neville Tower. This was possibly the original
keep, lying opposite as it did to the original gatehouse. It has
powerful clasping buttresses at the external angles and appears to have
originally consisted of 3 storeys over a round, barrel vaulted
basement. The ashlar making up its substance is of an early form
and might possibly be reused Roman blocks. It is undoubtedly
ancient. Apart from the modern battlements it would appear to be
complete. Several small original loops appear to survive amongst
the inserted large windows, while there are 4 external offsets on the
exposed west face. This front also contained mural chambers in
1796. The modernised remains of what may have been the hall block
lie south of the tower. The ‘hall block' was also heavily
buttressed and has similar masonry to the Neville Tower.
South-east from the hall block lay another boldly projecting
rectangular tower of similar dimensions and style to the first,
although it appears to have less fenestration and, as it has a pointed
vaulted basement, is likely to be somewhat later than its
counterpart. This is now called the Bulmer Tower, although all
these tower names are most likely modern. It also has
intermediate buttresses along its long east and west faces as well as 2
clasping buttresses on its exposed southern corners. In 1796 the
whole was described as 4 distinct rectangular towers of 3
storeys. East of this range the entire south front of the castle
seems to have been replaced with more nineteenth century work until the
south-east block is reached. Despite this, the lower part of the
south curtain appears to remain with a modern building in front of it.
Beyond the modern south range lies an odd block. This consists of
2 low rectangular towers, possibly originally consisting of 2 storeys
over a basement. The southernmost tower facing south-east and the
northernmost one facing east. The clasping buttresses on these
are more like turrets than buttresses. The original masonry of
the towers is also different to the other early towers, being more
rectangular shaped blocks than the squarer blocks of the western
towers. The southern tower is now called the Constable Tower,
while the northern one has been given the name of Westmorland
Tower. The masonry of the latter is also distinctly more
rubbly. Both towers were still equipped with garrets in 1796.
Between these 2 towers lay what appears to have been a hall block with
a hall to the north-east and a solar to the south-west. The
awkward junctions with the block to the 2 towers suggest that they are
of different builds, but the masonry looks well meshed. The
external curtain wall has a single chamfered course as a plinth.
This is similar to the east curtain wall at Warkworth castle. A mural stair in the south curtain gave access to the upper floor according to the 1796 plan.
At the northern end of the east curtain lay an odd gatehouse with the
north side being merely a projection of the northern curtain
enceinte. In 1796 this was described as 2 square towers. To
the south was a small thin wall making up the other side of the gate
passageway. This appears to have been swept away by Salvin's
fantastical twin towered gatehouse.
The castle bears great resemblance to other Northern castles with its
great rectangular towers and should therefore be compared with Sheriff Hutton, Lumley, Bolton and Raby.
Copyright©2022
Paul Martin Remfry


 The
north-east tower of the enceinte is totally early nineteenth century
work. Beyond this is a high, boldly projecting rectangular tower
now called the Neville Tower. This was possibly the original
keep, lying opposite as it did to the original gatehouse. It has
powerful clasping buttresses at the external angles and appears to have
originally consisted of 3 storeys over a round, barrel vaulted
basement. The ashlar making up its substance is of an early form
and might possibly be reused Roman blocks. It is undoubtedly
ancient. Apart from the modern battlements it would appear to be
complete. Several small original loops appear to survive amongst
the inserted large windows, while there are 4 external offsets on the
exposed west face. This front also contained mural chambers in
1796. The modernised remains of what may have been the hall block
lie south of the tower. The ‘hall block' was also heavily
buttressed and has similar masonry to the Neville Tower.
The
north-east tower of the enceinte is totally early nineteenth century
work. Beyond this is a high, boldly projecting rectangular tower
now called the Neville Tower. This was possibly the original
keep, lying opposite as it did to the original gatehouse. It has
powerful clasping buttresses at the external angles and appears to have
originally consisted of 3 storeys over a round, barrel vaulted
basement. The ashlar making up its substance is of an early form
and might possibly be reused Roman blocks. It is undoubtedly
ancient. Apart from the modern battlements it would appear to be
complete. Several small original loops appear to survive amongst
the inserted large windows, while there are 4 external offsets on the
exposed west face. This front also contained mural chambers in
1796. The modernised remains of what may have been the hall block
lie south of the tower. The ‘hall block' was also heavily
buttressed and has similar masonry to the Neville Tower.