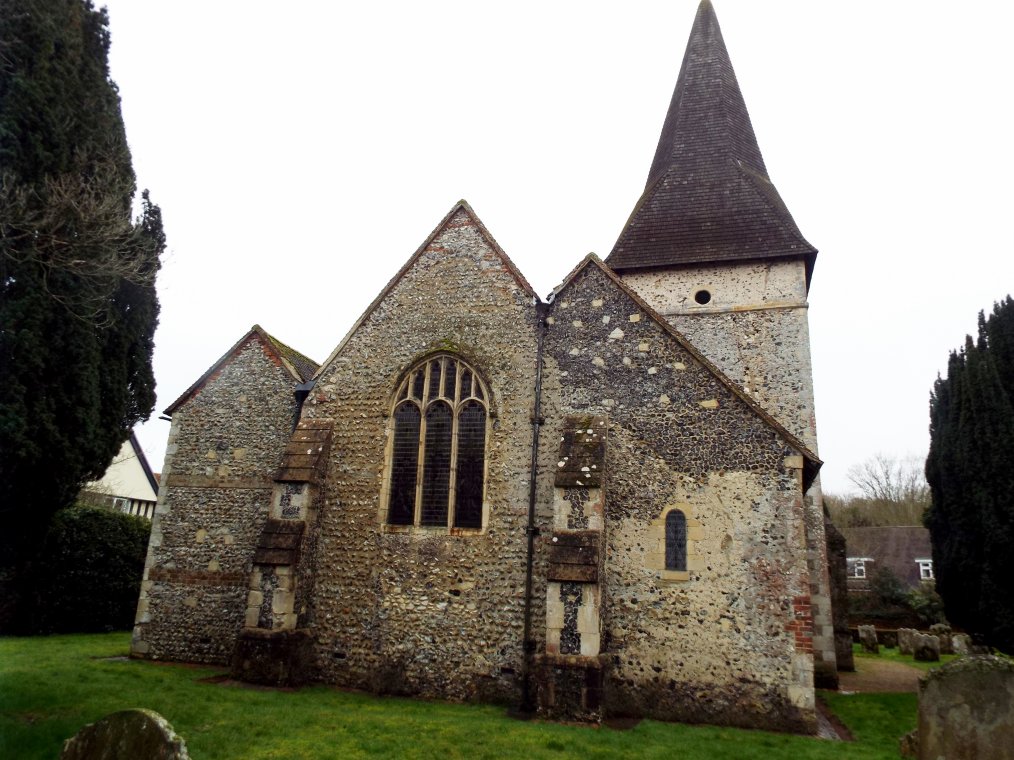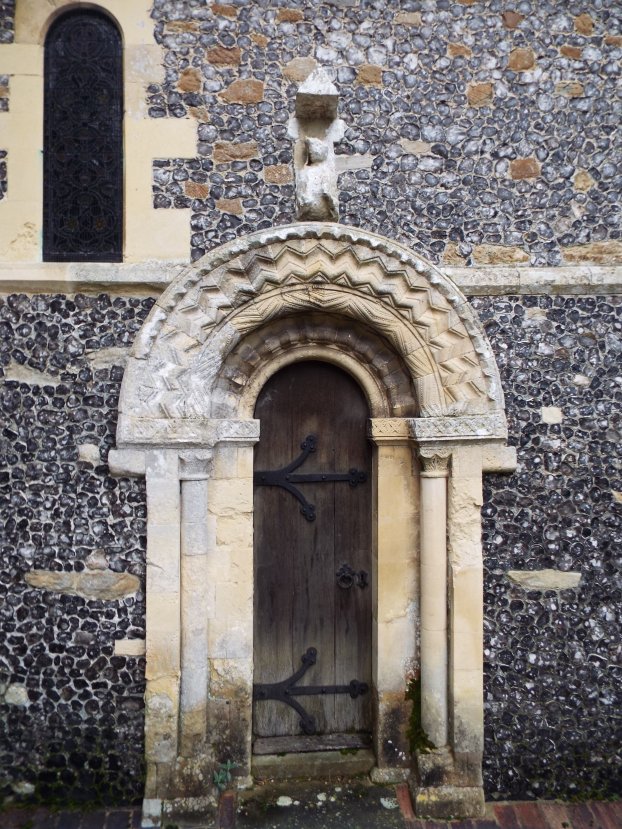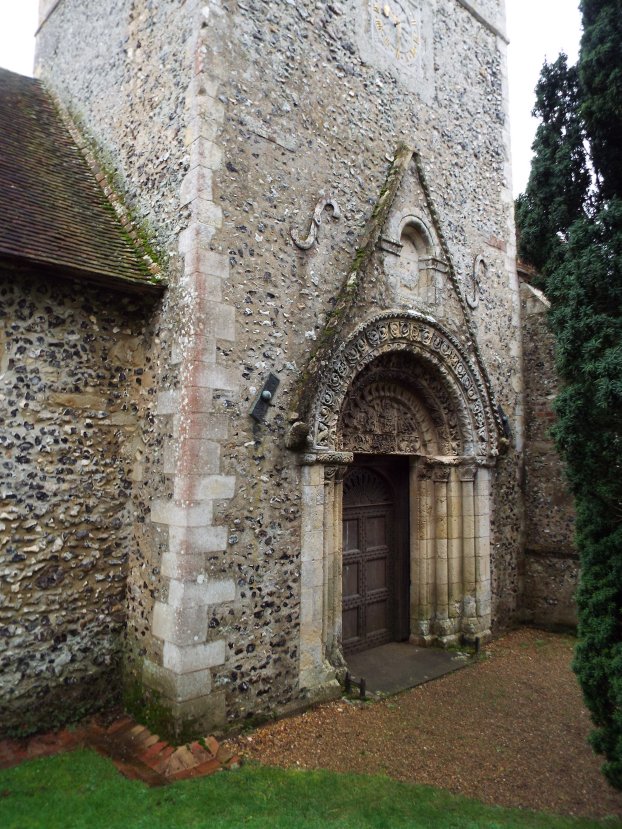Patrixbourne
The church appears in Domesday Book (1086). The Norman
church would seem to have conisted of chancel, nave, south aisle and
tower. The fact the tower is placed in an odd position to the
south of the aisle suggests that this was necessary due to the plan of
the earlier church, although it has been suggested that this layout was
due to French practice. The Romanesque south doorway has a
triangular string course surrounding a Romanesque niche containing the
lamb of God, similar to the one at St Margaret at Cliffe. The age
of the tympanum is suggested by Christ's halo incorparading a Celtic
cross. The bearded heads on the stops are also far more
reminiscent of English faces than Normans. The priest's door is
fine and tall and narrow in typical Saxon fashion. The whole
structure is built of flint which is mostly knapped. However, the
east end of the chancel is laid in herringbone style.
Copyright©2021
Paul Martin Remfry



