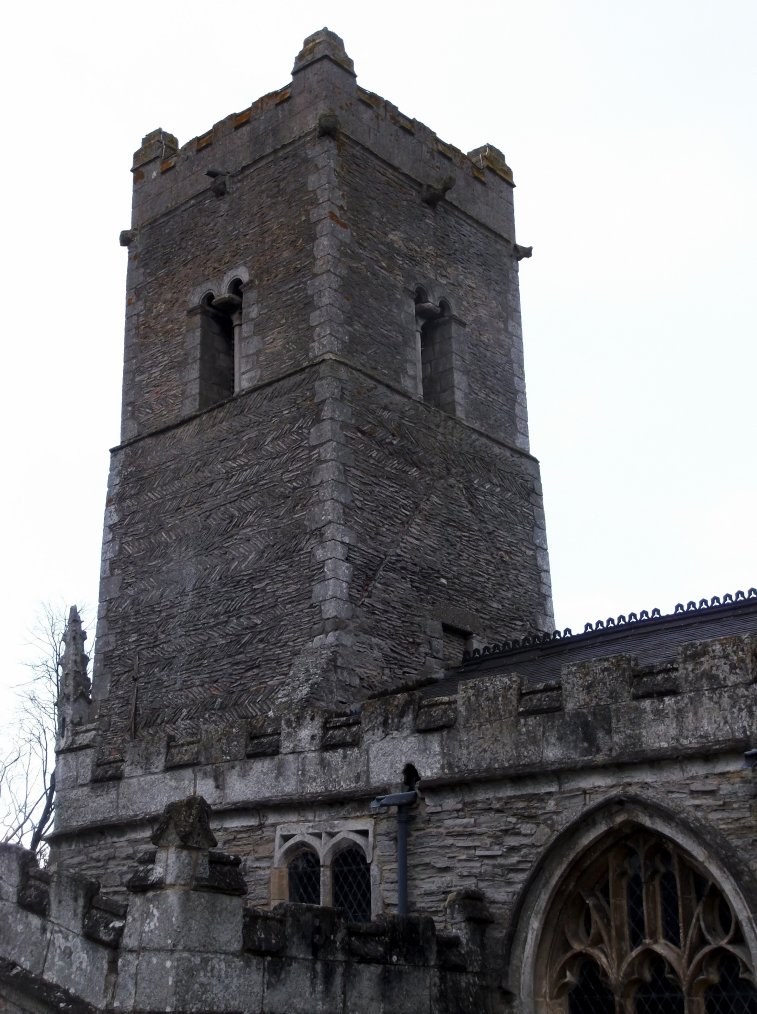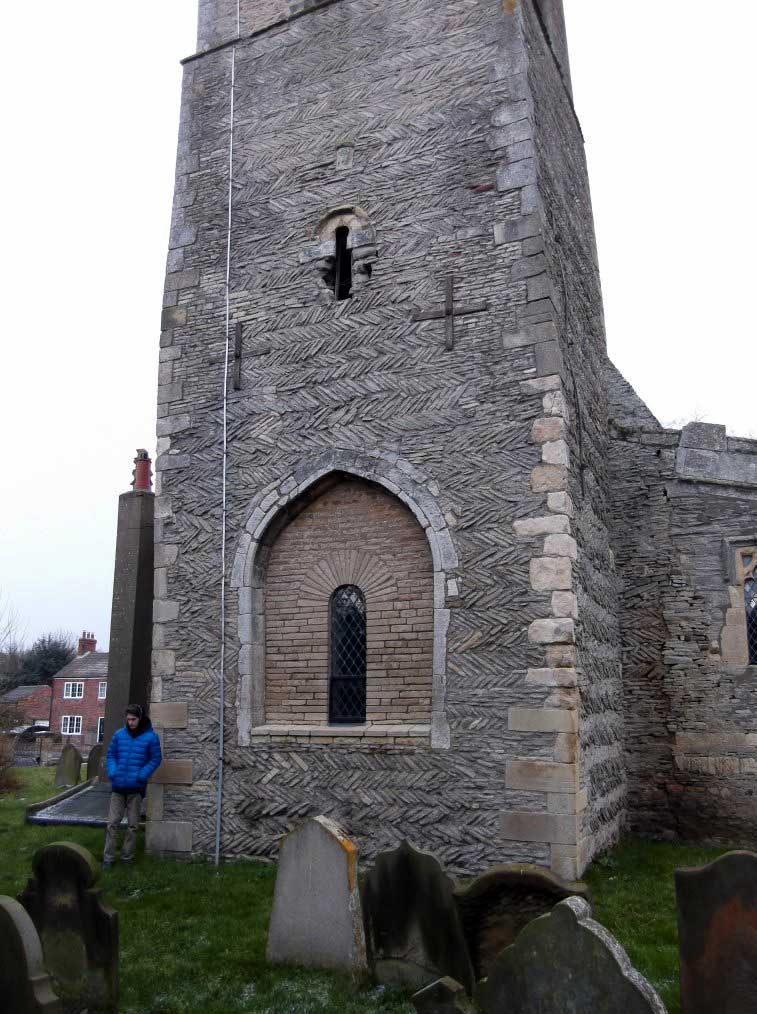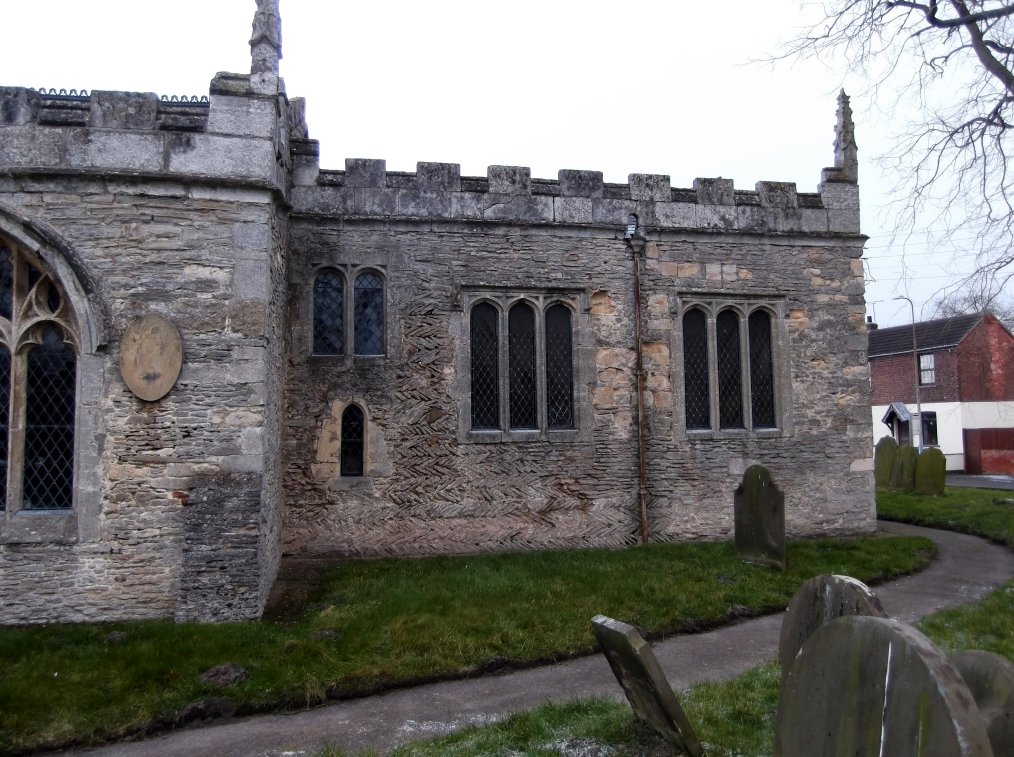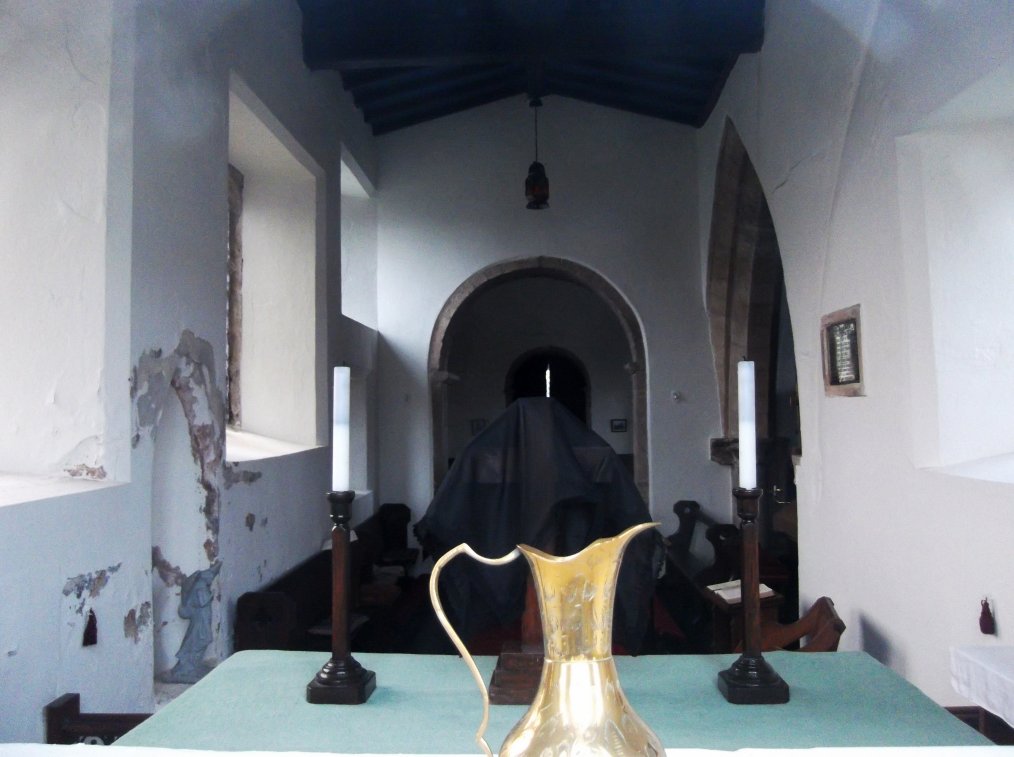Marton
This church, like Isleham priory, is also dedicated to St Margaret of Antioch, however no one has
suggested that it was only built in c.1090. The church at Marton
stands close to a Roman road and has a herringbone masonry
tower bounded by long and short work quoins. The early nave roof
line is clearly visible on the tower as is a blocked flat headed
doorway, which is also probably original.

There are also the remains of a cross shaft built into the masonry of the the west wall of the church porch.
Copyright©2021
Paul Martin Remfry




