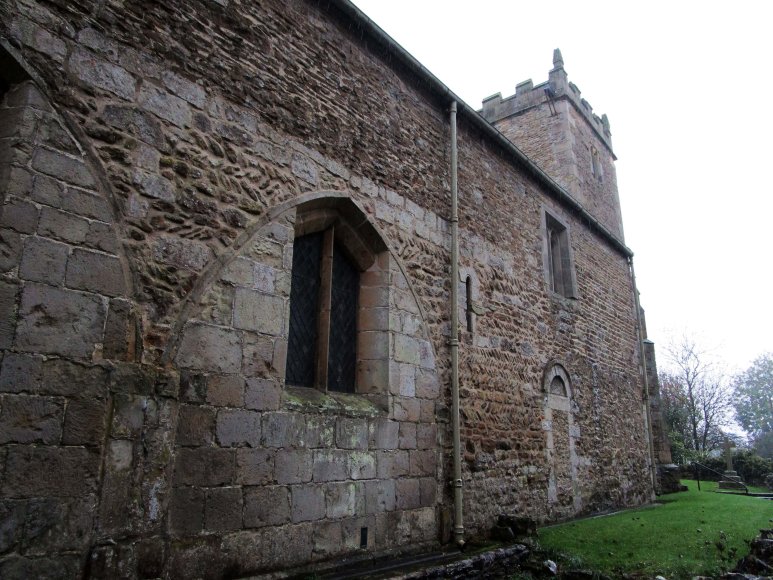Bulmer
Bulmer church appears in Domesday when it belong to Count Robert of Mortain, the lord of Berkhamsted, Launceston and Pevensey
castles in the south of England. The vill itself was held from
Count Robert by Nigel Fossard. In 1066 Bulmer had been held by
Ligulf and Northmann, Luigulf being the purported ancestor of the
Bulmer sheriffs of Yorkshire, Ansketil (d.bef.1129) and Bertram
(d.1166). It tends to be claimed that the family of Northmann or Luigulf had been responsible for building
the structure which is mentioned with its priest under the Domesday heading of Bulmer and Stittenham.
As the latter is only a mile to the west and has no church, quite
obviously it is Bulmer that had both church and priest and Stittenham
which much later is recorded as having a hall with a chapel of St
James, extant by 1273, but apparently obliterated not long after 1546.
The church is quite obviously a multi-phase structure.
The real question is, in what order did these phases occur and
can any of them be dated. The first thing to be noted is that the
herringbone portion of the church walls is a secondary construct and not a primary one. As herringbone
is taken to be early work, this shows quite clearly that in this case
at least, and it can be demonstrated at other sites in this list too,
that it was not necessarily a primary feature of stone church building.
Bulmer church is of a standard plan, having chancel to the east and
tower to the west, with a longer nave connecting the two. The
oldest part appears to be the nave which sports a confusing patchwork
of masonry styles. The north and south walls both contain much herringbone work,
as well as deeply splayed Romanesque windows and a blocked Byzantine
style north doorway. The masonry around this door strongly
suggests that the original work is a rougly coursed rubble of small,
flattish slabs and the herringbone work has been added around this more
as patching than original work. The probably oldest work is said to also appear at the nearby churches of Crambe and Terrington - the latter also having herringbone work.
The north door gives the impression of
possibly having be reset, the lintel being rather too short and the
quality of the arch being superior to that of the jambs. The
Romanesque window beside it is of a similar build as to its jambs, but
the head,
unlike the jambs, is moulded. This too may suggest resetting.
The southern 2 windows have no moulding, but have chamfered
jambs.
A possibly fourteenth century chapel wall overlay the nave north
window, but this has been demolished. The remaining nave masonry
above the 2 remaining arches of this again contains much herringbone work
above and intermixed with coursed rubble, while at the apex of the
arches are 2 rows of near ashlar quality limestone masonry which are
penetrated by the arches. Which of these features is primary is
difficult to judge. The walls of the nave were raised in a poor
quality rubble at some point, while there is a fine, plain Romanesque
south door of 2 limestone orders with a label. This has a plain
capital only under the outer order, which appears to have been once
supported by a pillar, but this is now much damaged.
Traditionally this is dated to the late twelfth century.
The south and east sides of the chancel are rebuilt, but the lower half
of the north wall appears to be original. Perhaps the well
coursed rubble build, set on a chamfered plinth of 1 course is twelfth
century.
Copyright©2021
Paul Martin Remfry

