The Trilateral of
Skenfrith, Grosmont and White Castle
Skenfrith
Castle, Gwent.
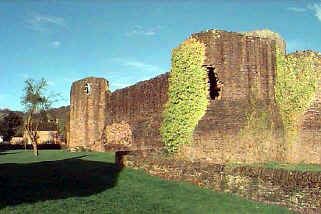 Skenfrith
Castle is the only low-lying fortress of the three castles of
Skenfrith, Grosmont and White Castle,
now known as the castles of the
Trilateral. Like the other two castles Skenfrith is remarkably
well-preserved,
standing mostly to wallwalk height. Again we have no early reference as
to the
foundation of the fortress, though a castle certainly existed here by
1160 when
it came into the king’s hands with Grosmont and White Castle.
In 1187 the
engineer Ralph Grosmont was instructed by King Henry II
to rebuild the castle in
stone. The eastern wall and possibly north-eastern tower of the castle,
built in
a totally different style to the rest of the fortress, was constructed
by Ralph.
However this work proved abortive and Henry II cancelled the building
work in
1188 as unnecessary. In 1193, Sheriff William Braose pushed the
unfinished
castle into rapid service by placing a palisade around the other three
sides of
the ditch. A prison was later built within the stockade.
Skenfrith
Castle is the only low-lying fortress of the three castles of
Skenfrith, Grosmont and White Castle,
now known as the castles of the
Trilateral. Like the other two castles Skenfrith is remarkably
well-preserved,
standing mostly to wallwalk height. Again we have no early reference as
to the
foundation of the fortress, though a castle certainly existed here by
1160 when
it came into the king’s hands with Grosmont and White Castle.
In 1187 the
engineer Ralph Grosmont was instructed by King Henry II
to rebuild the castle in
stone. The eastern wall and possibly north-eastern tower of the castle,
built in
a totally different style to the rest of the fortress, was constructed
by Ralph.
However this work proved abortive and Henry II cancelled the building
work in
1188 as unnecessary. In 1193, Sheriff William Braose pushed the
unfinished
castle into rapid service by placing a palisade around the other three
sides of
the ditch. A prison was later built within the stockade.
From this time
on Skenfrith castle has largely the same history as Grosmont
castle. In 1219 Hubert Burgh began to build the other three sides of
the
unfinished castle enceinte in stone. His work is characterized by the
fine and
high batter on the north, south and west sides of the castle. However
before a
year was out this castle was devastated by heavy flooding in the Monnow
valley.
Hubert therefore filled the interior of the first castle with river
gravel and
built a new castle on top of the first one! The hall of this first
castle still
remains, having been buried in gravel from 1220 until the 1950's
excavations.
This hall is remarkably well-preserved with the jambs of doors and
windows in as
good a condition as when they were first cut nearly 800 years ago. Even
the
original iron door hinges (below left) and window
bars (below right) have
survived from this era.
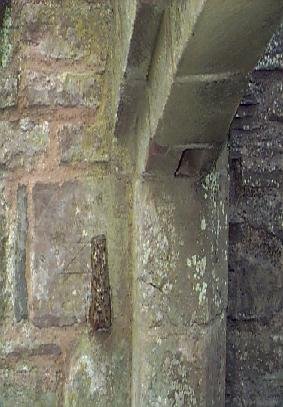
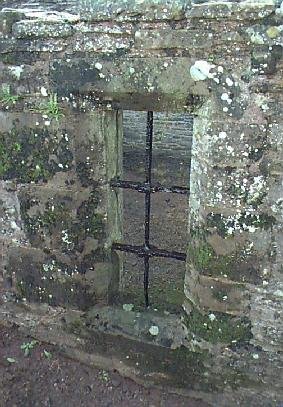
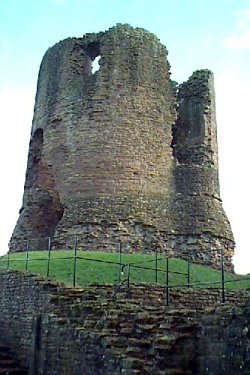 (Right:
view the
keep from the base of the first hall showing the fine tall
'Hubert Burgh' batter.)
(Right:
view the
keep from the base of the first hall showing the fine tall
'Hubert Burgh' batter.)
In 1239 the
castle was seized by
King Henry
III, who in 1244 placed a lead
roof on top of the king’s tower or central keep. This round
tower in the
middle of the castle was the last part of the fortress constructed by
Hubert
Burgh, and is not, as is often stated, built on the old castle motte.
The recent
excavations conclusively proved that this tower was built on top of the
thirteenth century gravel used to infill the first castle of 1219.
Another
dating feature of this tower can be found in the collapsed stairway
built into a
buttress in its western wall. This is not a standard spiral stair, but
a series
of semi-circular stairways. Although much damaged it can be seen to
have been
similar to the stairs that still exist in the gatehouse of White
Castle. This
work, with its unusual stairs, was also undertaken by Earl Hubert
Burgh. It may
have been King Henry’s eldest son, the Lord Edward, later King
Edward I
(1272-1307), who when he owned the castle between 1254 and 1267, built
the solid
half round tower in the castle’s vulnerable west wall,
although once again there is no reason why this work was not carried
out under the auspices of Hubert Burgh. The fortress was once
surrounded by a twenty feet deep paved moat which fed a mill to the
south. Today
the castle stands mostly to wall walk height and is in much the same
state as it
was in 1538 when the antiquarian Leyland noted that Skenfrith castle
‘yet
standith’. Other round keeps in the vicinity stand at Pembridge, Tretower, Longtown and Bronllys. The round keep at Monmouth has been demolished.
(Below:
view of the earlier east wall of the castle with its normal batter and
the central original ground level postern.)
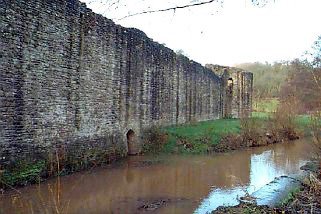
Text extracted
from a full history and architectural description of Skenfrith
Castle
and the families of Fitz Osbern, Ballon, Fitz Count, Burgh,
Braose and Plantagenet of Grosmont.
[Malvern, 2008].
Grosmont Castle, Gwent.
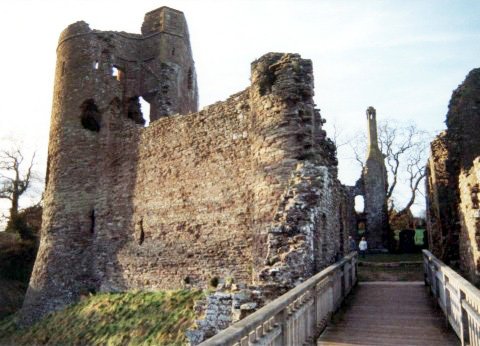
Grosmont castle is a
remarkably well-preserved three phase fortress. It was quite possibly
founded by Earl William Fitz Osbern during his invasion of South Wales
in 1070. Earl William was killed the next year and his son Roger was
stripped of his lands in 1075. The land on which Grosmont castle was
built now passed either under the control of the Ballon family of
Abergavenny or the Lacys
of Weobley and Longtown. The powerful Marcher baron Pain Fitz John acquired
Grosmont in the reign of King Henry I
(1100-35) and converted it into the head of a lordship which stretched
from White Castle in the
west to Orcop castle in the east. During the
early twelfth century the castle was the centre or caput of what was
known as the honour of Grosmont. The great hall was one of the first
features constructed of the castle and this was used as the civil
capital of the lordship. Certainly this hall was not the work of Earl
Hubert Burgh in the early thirteenth century as is often claimed. Just
compare the one surviving door jamb of the hall to those of Hubert
Burgh’s work which can also be seen within his fortresses at
Skenfrith and White Castle.
One is typically
‘twelfth’ century, the others
‘thirteenth’.
The early
hall at Grosmont was most probably built within forty years either side
of 1110. It still stands two stories high and has many features of
comfort within its walls. There are many reasons to believe that this
hall was built early in the castle’s history for the evidence
points clearly to Grosmont castle having been fortified in stone from
the first. Who actually first built the castle though, is more of a
problem. The hall-keep at Chepstow is much longer than that at
Grosmont, but may date to a similar era. The hall-keep at
Monmouth castle is of more similar demensions and could also be early.
Both the first
earls of Hereford and Pain Fitz John had a great deal of wealth and
ruled Gwent at a time when the stable rule of the Normans in Wales
seemed inevitable. Grosmont hall is certainly not a fortress. It was
built as the administrative centre of a barony with both comfort and
administration in mind. White Castle to the west, however, was built as
a fortress from the first, probably in concert with the foundation of
Grosmont. Orcop to the east, a true motte and bailey castle, may be
older.
(Below
right: Prince Edmund's new keep with its great two storey false
entrance. The main entrance to the upper floors was from wall walk
height.)
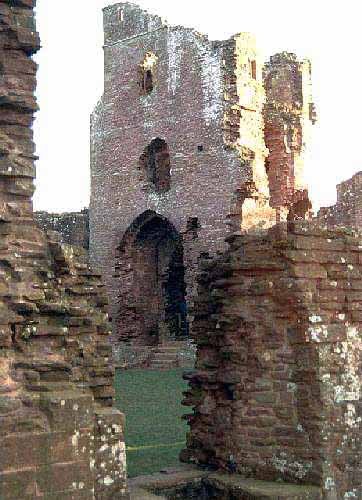 In 1134
rebellion broke out
in Wales and in July 1137 Pain Fitz John was killed in action fighting
against the Welsh. Immediately before his death Pain granted all his
honour of Grosmont to
King Stephen in exchange for the province of Archenfield.
With the Angevin rebellion of 1139 Brian Fitz Count of Abergavenny took
Grosmont castle from the king and in 1142 granted it by charter to
Walter Hereford. This is our first certain historical mention of the
fortress. Walter was killed around 1160 fighting in the Holy Land. At
this point
King Henry II (1154-89) reclaimed the castle and placed royal
soldiers within its walls. The castle, requiring little maintenance,
remained a royal fortress for the next forty years. In 1201 it was
granted to Hubert Burgh ‘for his maintenance’ in
the wars of the period. In 1205 he was wounded almost to death in the
Loire valley and the castle passed for a few years to the Braose family
while Hubert recovered his health. After the death of King John
in 1216 Hubert regained his castles in the Welsh Marches in 1219. It
was Hubert who was responsible for turning the administrative castle of
Grosmont into a fortress. Royal records from when Hubert was running
the government of England, show that he was undertaking building work
at Grosmont between 1224 and 1226. His work gave the castle much of its
appearance today. His buildings included the gatehouse, which has
mostly disappeared in the last 100 years, and the three D shaped towers
in the castle’s enceinte. In 1233 the castle witnessed the
rout of
King Henry III’s army by rebel English and Welsh
forces, who included in their midst Earl Hubert Burgh himself! In the
aftermath of this victory Hubert was granted back Grosmont castle and
he held it until his final fall from grace in 1239.
In 1134
rebellion broke out
in Wales and in July 1137 Pain Fitz John was killed in action fighting
against the Welsh. Immediately before his death Pain granted all his
honour of Grosmont to
King Stephen in exchange for the province of Archenfield.
With the Angevin rebellion of 1139 Brian Fitz Count of Abergavenny took
Grosmont castle from the king and in 1142 granted it by charter to
Walter Hereford. This is our first certain historical mention of the
fortress. Walter was killed around 1160 fighting in the Holy Land. At
this point
King Henry II (1154-89) reclaimed the castle and placed royal
soldiers within its walls. The castle, requiring little maintenance,
remained a royal fortress for the next forty years. In 1201 it was
granted to Hubert Burgh ‘for his maintenance’ in
the wars of the period. In 1205 he was wounded almost to death in the
Loire valley and the castle passed for a few years to the Braose family
while Hubert recovered his health. After the death of King John
in 1216 Hubert regained his castles in the Welsh Marches in 1219. It
was Hubert who was responsible for turning the administrative castle of
Grosmont into a fortress. Royal records from when Hubert was running
the government of England, show that he was undertaking building work
at Grosmont between 1224 and 1226. His work gave the castle much of its
appearance today. His buildings included the gatehouse, which has
mostly disappeared in the last 100 years, and the three D shaped towers
in the castle’s enceinte. In 1233 the castle witnessed the
rout of
King Henry III’s army by rebel English and Welsh
forces, who included in their midst Earl Hubert Burgh himself! In the
aftermath of this victory Hubert was granted back Grosmont castle and
he held it until his final fall from grace in 1239.
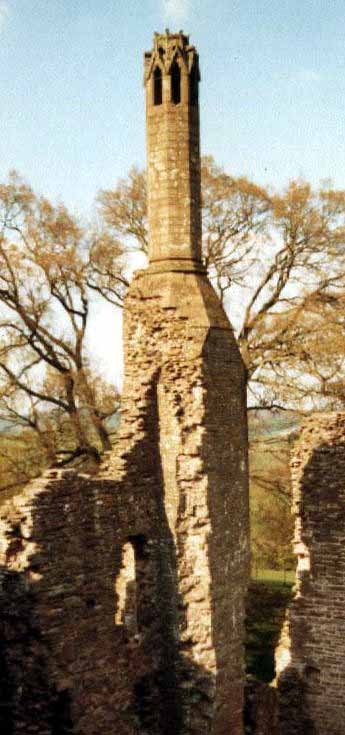 In 1267
King Henry
III granted the castle to his second son Prince Edmund and
this man undertook the conversion of the fortress of Earl Hubert Burgh
into one of his main residences. He demolished one of Hubert
Burgh’s D shaped towers and built accommodation over it and
raised the height and extended the
south-west tower to make it into a 5 storeyed great tower or keep.
The living quarters of this massive tower could only be approached via
a wooden stairway to the north. To the east was a giant false doorway
which only allowed access to the ground and first floors. The steps
currently seen rising up to the castle wall walk from this doorway is
the work of twentieth century restorers who are also responsible for
the creation of much of the double doorway into the early hall. Most of
Prince Edmund’s rebuilding at Grosmont was carried out
probably in the period 1274 to 1294. Part of this reconstruction
included the building of the great chimney of which Grosmont is
justifiably famous.
In 1267
King Henry
III granted the castle to his second son Prince Edmund and
this man undertook the conversion of the fortress of Earl Hubert Burgh
into one of his main residences. He demolished one of Hubert
Burgh’s D shaped towers and built accommodation over it and
raised the height and extended the
south-west tower to make it into a 5 storeyed great tower or keep.
The living quarters of this massive tower could only be approached via
a wooden stairway to the north. To the east was a giant false doorway
which only allowed access to the ground and first floors. The steps
currently seen rising up to the castle wall walk from this doorway is
the work of twentieth century restorers who are also responsible for
the creation of much of the double doorway into the early hall. Most of
Prince Edmund’s rebuilding at Grosmont was carried out
probably in the period 1274 to 1294. Part of this reconstruction
included the building of the great chimney of which Grosmont is
justifiably famous.
(Below left: Photograph showing the one remaining jamb of the
hall showing a pillar-type design of the twelfth century.
Below right photograph showing one of the decorated gatehouse jambs of
the Hubert era, ie. thirteenth century.)
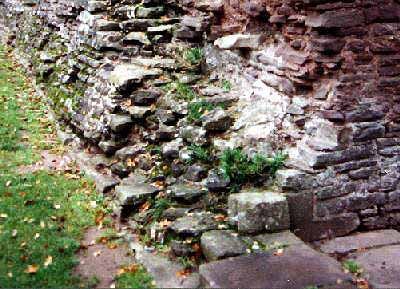
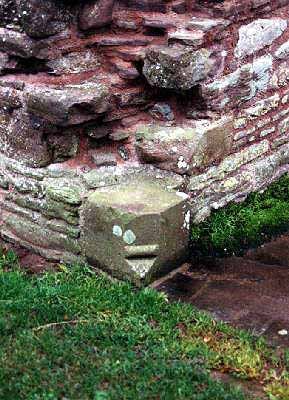
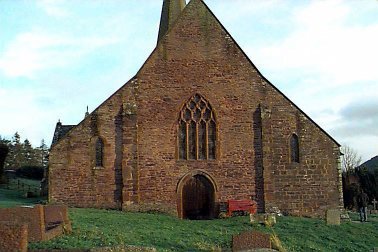 Before
leaving the village of Grosmont be sure to visit the church, the nave
of which is built in the same style as the early great hall of the
castle. The tower and other parts of the church fabric were built by
Edmund for his mother, Queen Eleanor, the wife of Henry III. Within its
walls are the much eroded remains of an effigy of a thirteenth century
knight. There is now no evidence to this knight’s identity,
but perhaps he was the engineer Ralph Grosmont, so strongly entwined
with the history of all three royal castles of Skenfrith, Grosmont and
White Castle.
Before
leaving the village of Grosmont be sure to visit the church, the nave
of which is built in the same style as the early great hall of the
castle. The tower and other parts of the church fabric were built by
Edmund for his mother, Queen Eleanor, the wife of Henry III. Within its
walls are the much eroded remains of an effigy of a thirteenth century
knight. There is now no evidence to this knight’s identity,
but perhaps he was the engineer Ralph Grosmont, so strongly entwined
with the history of all three royal castles of Skenfrith, Grosmont and
White Castle.
Text
extracted
from a full history and architectural description of Grosmont Castle
and the families of Fitz Osbern, Ballon, Fitz Count, Burgh, Braose and
Plantagent of Grosmont [ISBN 1899376569].
The new book consists of 203
A4 pages with 168 illustrations and photographs.
Available for
£34.95.
Order Grosmont
Castle through the PayPal
basket below.
White Castle or Llantilio Castle, Gwent
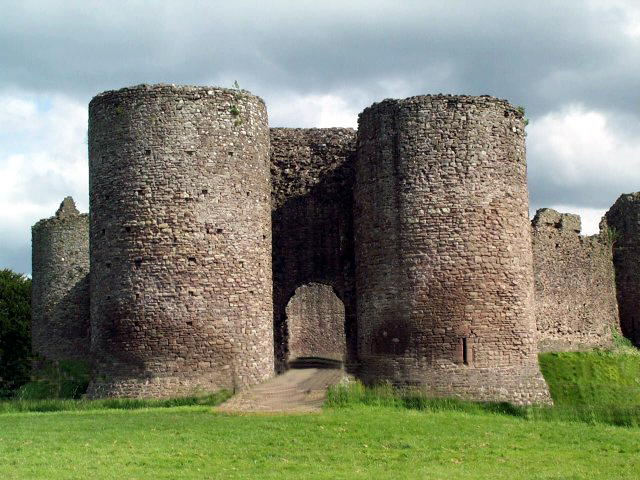
White Castle is undoubtedly
the most visually impressive of the
three castles of the Trilateral. It may also be the oldest and was
certainly the main fortress of the
twelfth century barony of Grosmont. It was built on a hill with
magnificent
views to north, south and west and as such was clearly a military
outpost for
the barony and a watch post against the Welsh. Quite possibly it was
founded
before 1075 when nearby Abergavenny
castle was probably commenced in
the lower
ground to the west. White Castle is surrounded by formidable wet moats
which
alone could have laughed any siege to scorn, not that one was ever
attempted!
Clearly seen within the current remains are the foundations of an old
square
keep of the eleventh or twelfth century (foundations in top
left of photo
below). This tower was demolished
early in the Middle Ages and may have been of a similar construction
and type to
that still existing at
Goodrich castle. This early fortress may well have been
the work of Earl William Fitz Osbern or his son, Roger, before 1075.
The plan of
this first castle has some similarities to Usk castle to the south
which may
also have
been founded by them. After 1075 the castle’s history
followed that of
Grosmont, the caput of the barony.
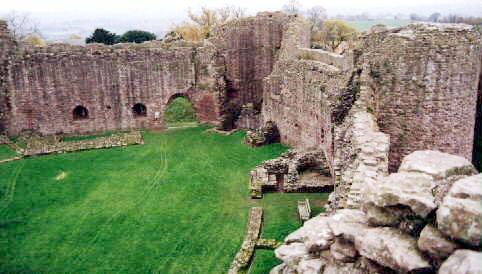
The castle was
stormed in late May 1182 after the defeat of William
Braose and Sheriff Ranulf Poher at the battle of Dinesgtow.
The castle then remained under Welsh control until 1184 when
it was returned by the authority of Rhys
ap Gruffydd to the king. King Henry II
then ordered White Castle refortified. In 1185 the royal engineer Ralph
Grosmont
appears to have divided the first castle into two unequal parts,
building the
towering curtain wall which still survives around the inner, northern
ward (photo
above). There was probably also a gatehouse next to the
original, now
demolished, keep reached from the newly created hornwork, or southern
section of
the old bailey. The ditch between this hornwork and the inner castle is
not as
deep as that surrounding the whole defence and was obviously dug at a
different
time to the first moat. This work was finished in 1187 and the castle
remained
unaltered until 1229 when royal records show that Hubert Burgh began to
alter
the site.
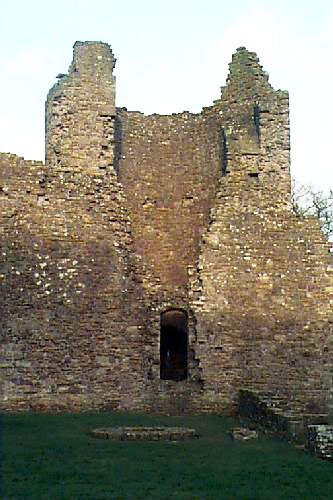 It was Earl
Hubert Burgh of
Kent who built the new
twin-towered gatehouse to the north and reversed the orientation of the
castle.
This bares simularities to Hubert's other gatehouses at Montgomery, Dover and
Hadleigh. The
northern Marcher castles of Whittington
and Beeston
also have early gatehouses of this type. Hubert
also built
new D shaped towers to the east and west of Ralph Grosmont’s
curtain wall (photo
right). This building session was interrupted in 1232 when
Hubert was arrested
and dispossessed of his estates. Reinstated in 1234 he continued to
work on the
castle building the chapel tower and a new D shaped ‘great
tower’ to the
south. He also demolished the old keep (photo above) and built a new outer ward to
the north. That this work was
undertaken by Hubert and not later lords
is demonstrated by the similarities between his work at White Castle
and the
defences of Skenfrith and Grosmont, and perhaps most importantly of
all, those
features still to be seen in the contemporary Montgomery and Dover castles.
It was Earl
Hubert Burgh of
Kent who built the new
twin-towered gatehouse to the north and reversed the orientation of the
castle.
This bares simularities to Hubert's other gatehouses at Montgomery, Dover and
Hadleigh. The
northern Marcher castles of Whittington
and Beeston
also have early gatehouses of this type. Hubert
also built
new D shaped towers to the east and west of Ralph Grosmont’s
curtain wall (photo
right). This building session was interrupted in 1232 when
Hubert was arrested
and dispossessed of his estates. Reinstated in 1234 he continued to
work on the
castle building the chapel tower and a new D shaped ‘great
tower’ to the
south. He also demolished the old keep (photo above) and built a new outer ward to
the north. That this work was
undertaken by Hubert and not later lords
is demonstrated by the similarities between his work at White Castle
and the
defences of Skenfrith and Grosmont, and perhaps most importantly of
all, those
features still to be seen in the contemporary Montgomery and Dover castles.
King Henry III
seized White Castle in 1239 when it
must have looked much as it does today. Some internal work was carried
out in
the early 1240's and in 1438 the outer face of the north-eastern
gatetower had
to be rebuilt (photo below). Notice how the old
arrowslits in this tower were
not replaced. The other fine offset arrowslits built by Hubert Burgh
are one of
the treasures of the castle as too are its deep and impressive moats,
so
beautiful when full of daffodils in the spring.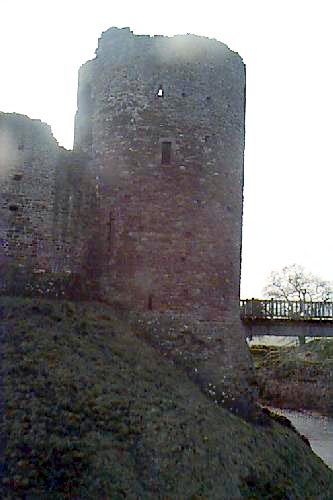
Further details about the dating of White
Castle can be found here.
Text
extracted
from a full history and architectural description in
Llantilio or White Castle and the
families of Fitz
Osbern, Ballon, Fitz Count, Burgh, Braose and Plantagenet of Grosmont
Order through the PayPal
basket below.
Why not join me at other Lost Welsh Castles next Spring? Please see the information on tours at Scholarly Sojourns.
Copyright©1994-2004
Paul Martin Remfry
 Skenfrith
Castle is the only low-lying fortress of the three castles of
Skenfrith, Grosmont and White Castle,
now known as the castles of the
Trilateral. Like the other two castles Skenfrith is remarkably
well-preserved,
standing mostly to wallwalk height. Again we have no early reference as
to the
foundation of the fortress, though a castle certainly existed here by
1160 when
it came into the king’s hands with Grosmont and White Castle.
In 1187 the
engineer Ralph Grosmont was instructed by King Henry II
to rebuild the castle in
stone. The eastern wall and possibly north-eastern tower of the castle,
built in
a totally different style to the rest of the fortress, was constructed
by Ralph.
However this work proved abortive and Henry II cancelled the building
work in
1188 as unnecessary. In 1193, Sheriff William Braose pushed the
unfinished
castle into rapid service by placing a palisade around the other three
sides of
the ditch. A prison was later built within the stockade.
Skenfrith
Castle is the only low-lying fortress of the three castles of
Skenfrith, Grosmont and White Castle,
now known as the castles of the
Trilateral. Like the other two castles Skenfrith is remarkably
well-preserved,
standing mostly to wallwalk height. Again we have no early reference as
to the
foundation of the fortress, though a castle certainly existed here by
1160 when
it came into the king’s hands with Grosmont and White Castle.
In 1187 the
engineer Ralph Grosmont was instructed by King Henry II
to rebuild the castle in
stone. The eastern wall and possibly north-eastern tower of the castle,
built in
a totally different style to the rest of the fortress, was constructed
by Ralph.
However this work proved abortive and Henry II cancelled the building
work in
1188 as unnecessary. In 1193, Sheriff William Braose pushed the
unfinished
castle into rapid service by placing a palisade around the other three
sides of
the ditch. A prison was later built within the stockade.


 (Right:
view the
keep from the base of the first hall showing the fine tall
'Hubert Burgh' batter.)
(Right:
view the
keep from the base of the first hall showing the fine tall
'Hubert Burgh' batter.)


 In 1134
rebellion broke out
in Wales and in July 1137 Pain Fitz John was killed in action fighting
against the Welsh. Immediately before his death Pain granted all his
honour of Grosmont to
In 1134
rebellion broke out
in Wales and in July 1137 Pain Fitz John was killed in action fighting
against the Welsh. Immediately before his death Pain granted all his
honour of Grosmont to  In 1267
In 1267


 Before
leaving the village of Grosmont be sure to visit the church, the nave
of which is built in the same style as the early great hall of the
castle. The tower and other parts of the church fabric were built by
Edmund for his mother, Queen Eleanor, the wife of Henry III. Within its
walls are the much eroded remains of an effigy of a thirteenth century
knight. There is now no evidence to this knight’s identity,
but perhaps he was the engineer Ralph Grosmont, so strongly entwined
with the history of all three royal castles of Skenfrith, Grosmont and
White Castle.
Before
leaving the village of Grosmont be sure to visit the church, the nave
of which is built in the same style as the early great hall of the
castle. The tower and other parts of the church fabric were built by
Edmund for his mother, Queen Eleanor, the wife of Henry III. Within its
walls are the much eroded remains of an effigy of a thirteenth century
knight. There is now no evidence to this knight’s identity,
but perhaps he was the engineer Ralph Grosmont, so strongly entwined
with the history of all three royal castles of Skenfrith, Grosmont and
White Castle.


 It was Earl
Hubert Burgh of
Kent who built the new
twin-towered gatehouse to the north and reversed the orientation of the
castle.
This bares simularities to Hubert's other gatehouses at
It was Earl
Hubert Burgh of
Kent who built the new
twin-towered gatehouse to the north and reversed the orientation of the
castle.
This bares simularities to Hubert's other gatehouses at 