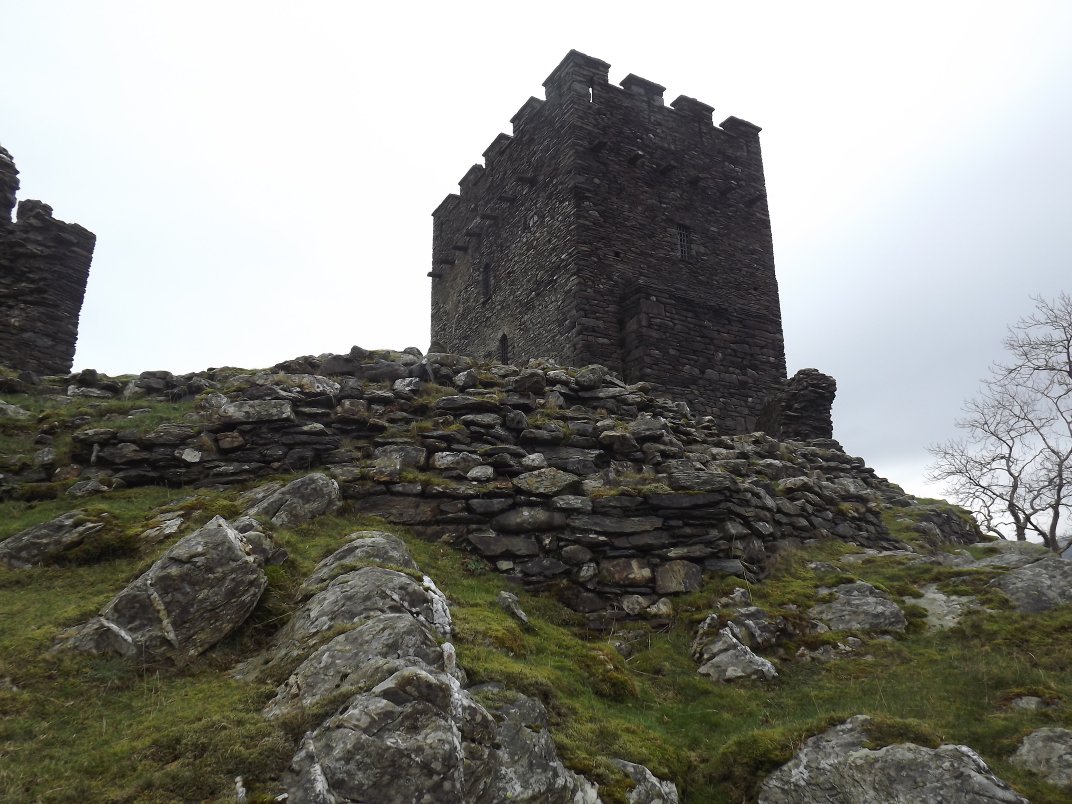Dolwyddelan
The first Dolwyddelan castle
started life as a 30' square tower on a rocky mound in a valley,
only this one was abandoned, probably after being destroyed in the
great Welsh uprising of 1094. Sometime in the twelfth century
a new castle was founded a few thousand yards to the north on higher
ground and commanding the path of the old east to west Roman road across
the mountains. Of its history nothing
is known until the January of 1283 when an assault force took the
castle for King Edward I from Prince Dafydd ap
Gruffydd (d.1283). Apparently there was no fighting, so the implication is that the garrison changed sides,
perhaps with some bribery for added measure. The castle then
became a backwater and eventually the home of the Wynne family before
they moved to Gwydir.
The great John Wynne (d.1627) would appear to have fabricated
the story that Prince Llywelyn ab Iorwerth
(d.1240) was born here to glamourise his own fabricated descent from
the prince. His involement in Welsh historiography is
examined in the book on Aberconwy
abbey. The castle seems to have been abandoned in
the sixteenth century.
Description
The new castle consisted of works of at least 3 phases.
The initial work would appear to have been a rectangular 2
storey hall block, 44'x31'. This would have made it similar in size to the keep at Criccieth (43'x32') in Gwynedd, Hopton (45'x40') and the large tower keep in the bailey at Richards Castle (45'x33') in England and Adare (43'x35') in Limerick, Ireland. Other smaller rectangular keeps existed in Wales and the Marches at Carndochan, Clun, Dinas Emrys, Dolwyddelan I, Moreton Corbet, Powis, Wattlesborough, White Castle and Castell Y Bere.
The Dolwyddelan tower had a basement with a first floor
hall above. This was entered from a forebuilding to the north-west.
The room was lit by 2 windows to the south-east and one to the north-west
covering the forebuilding steps. To the south-west was a mural
passageway leading to a garderobe which overhung the cliff outside the
enceinte. The north-east window embrasure gave access to steps that
originally ran up to the roof and later to the additional
second floor and then the raised battlements. Centrally in
the south-est wall was a fireplace. That was later raised in height
to make the keep. Probably at a later date a polygonal stone
ward was added to the site. This had an hole in the wall
entrance to the north and a stair running up the south curtain to its
wallwalk, which is now only marked by a slight thickening of the wall.
At a later date again the rectangular northern corner of this
enclosure was walled off to make a 2 storey residential tower with
external steps to the upper floor on the south. This is suggested as the work of Edward I. Garderobes
were also added to the north-west.
The crag was surrounded on its
exposed side by a ditch which was probably dug for Edward I in 1283
according to his accounts. Further west is a large
rectangular enclosure which probably served as a cattle enclosure,
possibly for taxing herds and flocks using the Roman road.
As such the castle appears to have original been a barely
fortified hall, then a castle with keep and bailey and finally a royal
garrison. It is possible that the castle's main raison d'etre
in this out of the way place was always for tax gathering in one of the major Roman highways across Snowdonia.
Why
not join me here and at other Lost Welsh Castles next Spring?
Please see the information on tours at Scholarly
Sojourns.
Copyright©2019
Paul Martin Remfry

