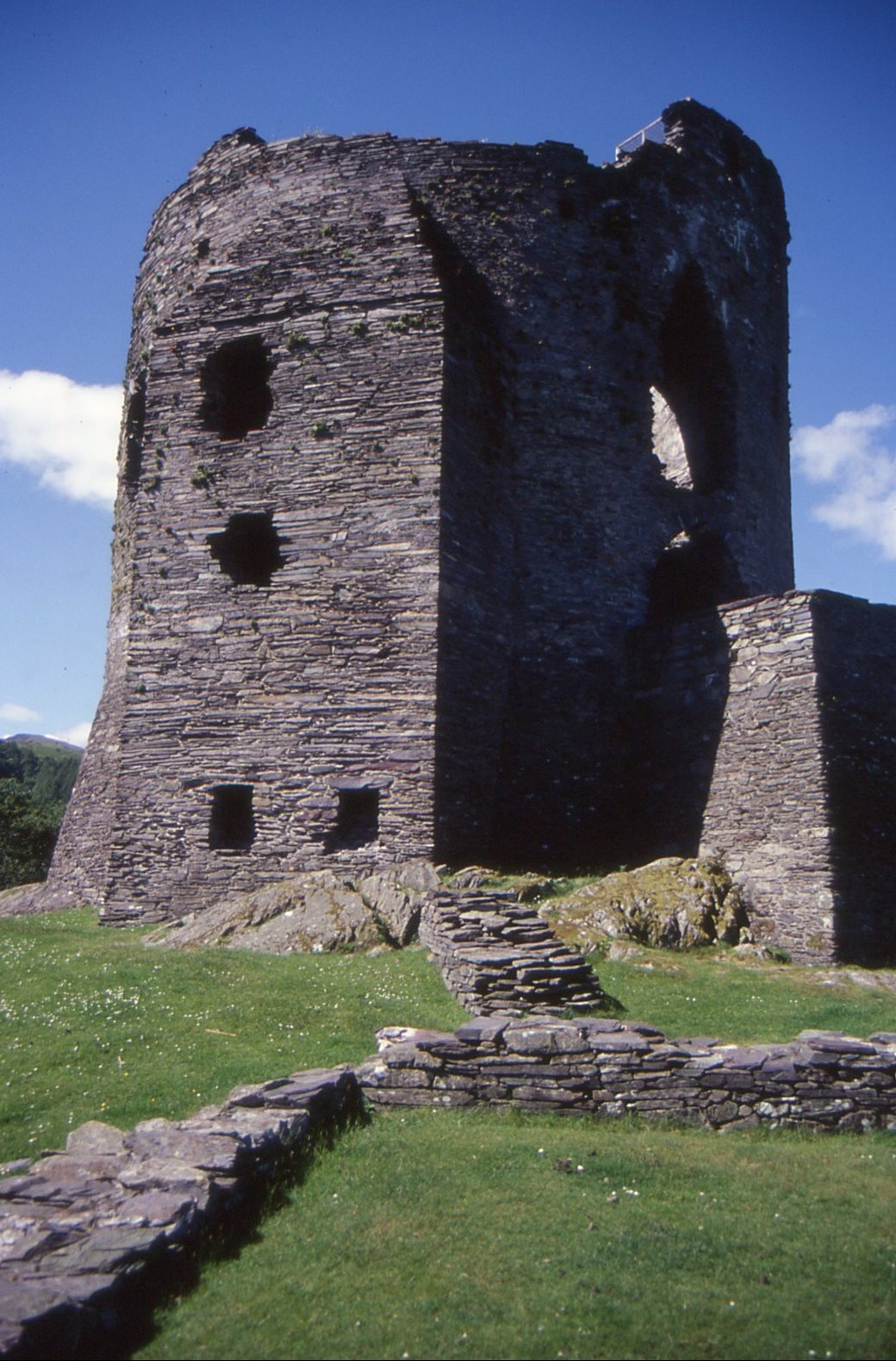Dolbadarn
 The castle lies on an ancient site and consists of an irregular
rhomboid shaped fortress of which the defences are mostly reduced to
foundations, although some fragments are over 10' high. The
castle, despite modern myths to the contrary, has no known history
other than the fact that Prince Dafydd ap Gruffydd attempted to rule
Wales from here in May 1283. The castle was soon taken and
abandoned, its contents being systematically stripped by the new royal
government of Edward I.
The castle lies on an ancient site and consists of an irregular
rhomboid shaped fortress of which the defences are mostly reduced to
foundations, although some fragments are over 10' high. The
castle, despite modern myths to the contrary, has no known history
other than the fact that Prince Dafydd ap Gruffydd attempted to rule
Wales from here in May 1283. The castle was soon taken and
abandoned, its contents being systematically stripped by the new royal
government of Edward I.
The main remnant of the castle is the superb round tower keep
dominating the summit of the site. This consists of 3 storeys
of slate rubble standing 46' high with a powerful plinth encomasing walls 10' thick and 42' in diameter.
Interestingly the keep was entered at first floor level via an entrance
reached by steps curving up round the tower and guarded with a
portcullis. This is unusual for a keep, let alone a Welsh
one. There are no portcullises defending the round keeps of
Bronllys, Tretower or Pembroke, nor do any defend the D shaped ones
like Carndochan, Ewloe or Y Bere. The only tower that bears resemblance to this arrangement is the gutted basement of Dolforwyn round keep.
Next to the entrance of
Dolbadarn keep is a cramped stairway leading to the upper
floors. The top floor is definitely residential as the
fireplace and latrine proves. The rectangular latrine turret
to the east appears a different build to the tower and is indifferently
joined to it. This implies that the two are of different
builds.
The ward consists of a bow shaped enclosure making use of the craggy
summit of the rock for its main defence. The walls in the
northern half are approximately 8' thick compared to the 4'-5' of those
to the south. The earliest part of the castle is probably the
northen section. This consists of an east to west aligned hall towards
the north and a rectangular east tower half way down the east wall.
This does provide some flanking which is universally lacking
at the rest of the site. The east curtain running south from
this tower peters out on a crag where the original entrance to the site
must have been. At the far south of the site is another
rectangular tower, but with the much thinner 5' walls. This
barely projects from the enceinte at all. The thin curtain
then runs north-east from here to make an entrance in the west corner of the
site where a later hall has been built over the curtain. The
original wall probably ran further south-east than the current wall foundations
and took in the entirety of the crag top. The keep appears to
have no relationship with the thin curtain and there is no trace of any
attempt at bonding between them.
Why
not join me at other Lost Welsh Castles next Spring?
Please see the information on tours at Scholarly
Sojourns.
Copyright©2017
Paul Martin Remfry
 The castle lies on an ancient site and consists of an irregular
rhomboid shaped fortress of which the defences are mostly reduced to
foundations, although some fragments are over 10' high. The
castle, despite modern myths to the contrary, has no known history
other than the fact that Prince Dafydd ap Gruffydd attempted to rule
Wales from here in May 1283. The castle was soon taken and
abandoned, its contents being systematically stripped by the new royal
government of Edward I.
The castle lies on an ancient site and consists of an irregular
rhomboid shaped fortress of which the defences are mostly reduced to
foundations, although some fragments are over 10' high. The
castle, despite modern myths to the contrary, has no known history
other than the fact that Prince Dafydd ap Gruffydd attempted to rule
Wales from here in May 1283. The castle was soon taken and
abandoned, its contents being systematically stripped by the new royal
government of Edward I.