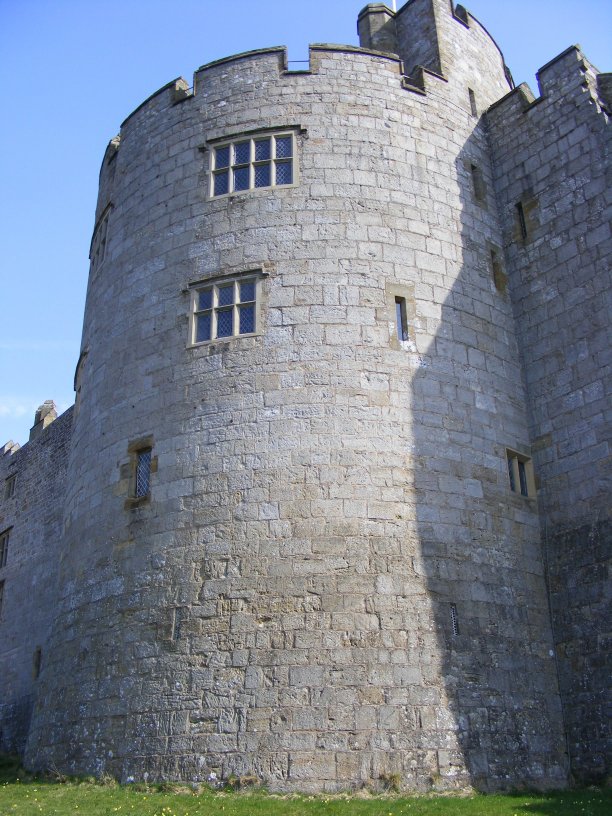Chirk
 Over a mile away from the original motte castle,
of which only the 20' high mutilated mound now remains as a garden
feature, stands the Edwardian Chirk castle. This first castle
is mentioned in royal documents of the 1160s and 1210s and appears to
have been operational from the death of King Madog ap Maredudd at Whittington in 1160.
No castle is then mentioned at Chirk until that presumably
built by Roger Mortimer of Chirk (d.1326).
Over a mile away from the original motte castle,
of which only the 20' high mutilated mound now remains as a garden
feature, stands the Edwardian Chirk castle. This first castle
is mentioned in royal documents of the 1160s and 1210s and appears to
have been operational from the death of King Madog ap Maredudd at Whittington in 1160.
No castle is then mentioned at Chirk until that presumably
built by Roger Mortimer of Chirk (d.1326).
On 2 June 1282 King
Edward I (d.1307) granted Roger Mortimer Junior the lands of
Llywelyn Vaughan who was then fighting for Prince
Llywelyn ap Gruffydd (d.1282) against the king. In
1287 Roger was ordered to raise 400 footmen from his lands of Chirk,
however there is no inclination as to when he decided to build Chirk
castle. All that is certain is that it was standing as Chirke castle in
February 1322 when Roger Mortimer of Chirk was arrested and imprisoned
for treason in leading a rebellion against King Edward II.
The castle then passed through the hands of the Fitz Alans,
the Beauforts and William Stanley, who led the charge that killed
Richard III (d.1485). However, ten years later it was Stanley
who was killed by Henry VII (d.1509), supposedly for supporting
Richard's purported nephew, Duke Richard of York, aka. Perking Warbeck.
Henry VIII carried out renovations in 1529 and in 1563 it
passed to the Dudleys and then in 1595 was purchased by Thomas
Middleton. In 1659 it was battered during Sir George Booth's
Cheshire rising, leading to further restoration which has continued
virtually up to the present day.
Description
The castle fills a rectangular courtyard about 140' by 100', although
the original castle, if it was ever completed, would seem to have been
140' by 180'. It would appear that the original plan was a
card shaped castle with a round tower at each corner and a D shaped
tower in the middle of the four walls of the enceinte. The
castle that survives today has a full set of 3 towers on the north
wall, but the southern third of the castle has totally gone with the 3
southern towers. In place of the southern third of the castle
a late seventeenth century range has been built which includes the
castle chapel at the east end.
The original walls were some 12' thick, but to the east they and the 2
eastern towers have been honed out to make a lighter, Georgian style.
The entire castle has also been drastically reduced in
height, if it was ever completed in full. Hence the towers
now being the same height as the curtain. The 3 surviving
westernmost towers still have walls up to 16' thick, the central north
tower having 3 loops at ground level, the NW tower has 5 and the
central western tower, known as Adam's Tower, has 4. There is
also a dungeon under this tower. Entrance to the current
castle is gained through a hole in the wall entrance between the north
and NE towers.
Why
not join me at other Lost Welsh Castles next Spring?
Please see the information on tours at Scholarly
Sojourns.
Copyright©2019
Paul Martin Remfry
 Over a mile away from the original motte castle,
of which only the 20' high mutilated mound now remains as a garden
feature, stands the Edwardian Chirk castle. This first castle
is mentioned in royal documents of the 1160s and 1210s and appears to
have been operational from the death of King Madog ap Maredudd at Whittington in 1160.
No castle is then mentioned at Chirk until that presumably
built by Roger Mortimer of Chirk (d.1326).
Over a mile away from the original motte castle,
of which only the 20' high mutilated mound now remains as a garden
feature, stands the Edwardian Chirk castle. This first castle
is mentioned in royal documents of the 1160s and 1210s and appears to
have been operational from the death of King Madog ap Maredudd at Whittington in 1160.
No castle is then mentioned at Chirk until that presumably
built by Roger Mortimer of Chirk (d.1326).