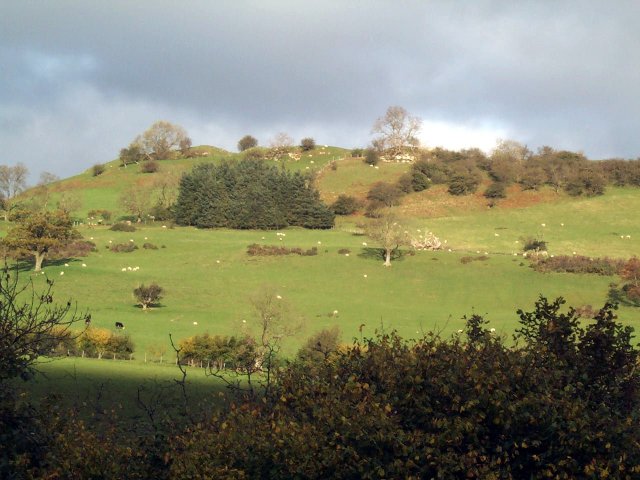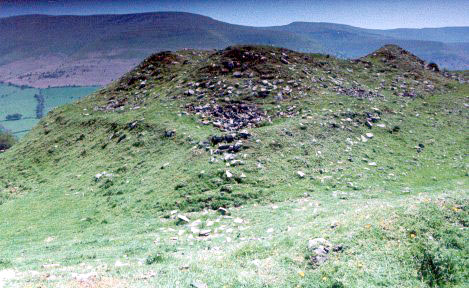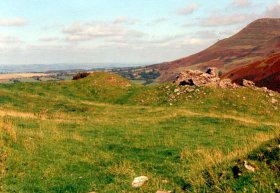
Castell Bwlch y Dinas
As has been mentioned so many times before, it is virtually impossible to date any castle remains with a great deal of accuracy. All that can really be done is to suggest plausible chronologies. At Castell Bwlch y Dinas there does not seem to be any doubt that the masonry construction of the castle occurred early in the Norman period. Indeed it is possible to suggest that its building would fit easiest into the period of conquest by William Fitz Osbern (d.1071) in his campaign in Brycheiniog in the summer of 1070 and expansion by his son in the period 1071 to 1075. The castle would to an extent then have become obsolete with the building of Brecon Castle, the new fortress of Brecon lordship, in 1093.The remaining
standing ruins of the castle, the
northern gatetower, probably dates to after October 1233 when the
castle was
sacked, but soon re-garrisoned. It also seems likely that the great
unfinished
rock-cut ditch on the west side of the castle was made at this time. A
similar
great ditch was probably begun and never finished at New Radnor
Castle, again
during this period of emergency. After this flare up of activity the
castle
would seem to have succumbed to Prince
Llywelyn ap Gruffydd (d.1282) in the winter of 1262-63 when Brecknock was invaded
and largely
annexed by the prince. Presumably it was recovered and refortified in
the period
1266 to 1274 and most likely earlier rather than later. Leland
describes the
castle as:
He goes on to say that the castle was destroyed by the local inhabitants of these parts during the reign of Henry IV (d.1413). Destruction of this Duchy of Lancaster castle by local adherents of Owain Glyndwr seems most likely. In 1741 Buck included a long distance representation of the castle in his view of Bronllys. This shows that the castle has not changed its appearance much in the past 250 years!

The site of
Castell Bwlch y
Dinas keep is today marked by the huge
pile of grass grown rubble which overlies the masonry remains of this
once proud
structure. The mound of debris is about 15' high and seems to
indicate a
masonry hall keep about 65' by 40' wide externally. Until
recently the
wall of this tower, uncovered by an unofficial excavation made before
1950,
protruded through the rubble at the SW corner. Surrounding the
ruin of
this great tower was a further wall, or chemise which was about
100' by 80'.
Again the tentative excavations of many years ago had uncovered the
face of this
wall. Unfortunately there is no reliable evidence as to the thickness
of the
keep walls, but these must have been 6' thick or more if the
structure was
over two storeys high. The photograph shows the ruins of the keep from
the north.

Placed in strategic positions around the walls are the remains of several towers, all of which appear to have been rectangular. To N&S there may have been twin-towered rectangular gatehouses. South again of this ward is a partially dug ditch which probably dates to the war of 1233-34 before a large outer enclosure which apparently once supported a farm house of some description. Beneath the castle to the west are further defences which appear to have commanded the main road through the pass.
Castell Bwlch y Dinas and the families of Neufmarché, Hereford, Braose, Fitz Herbert, Mortimer and Talbot (ISBN 1-899376-79-8), is now available as an A4 sized book of 147 pages. The revised book includes the full history of the Medieval castle and lordship of Talgarth, a detailed description of the remains, photographs of the fortress, plans, maps and an index. It can be bought for £29.95 through the PayPal basket below.
Copyright©1994-2007
Paul Martin Remfry