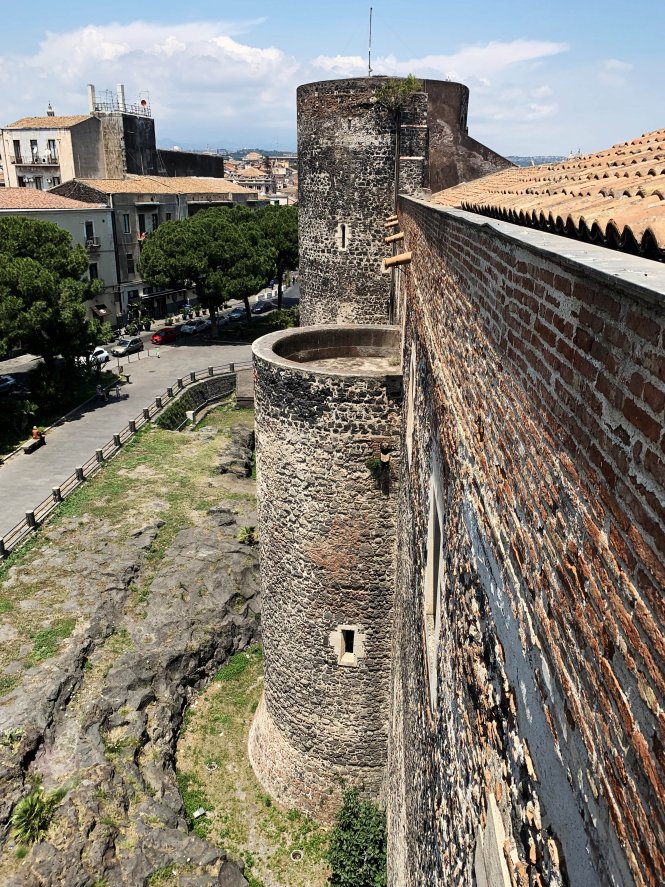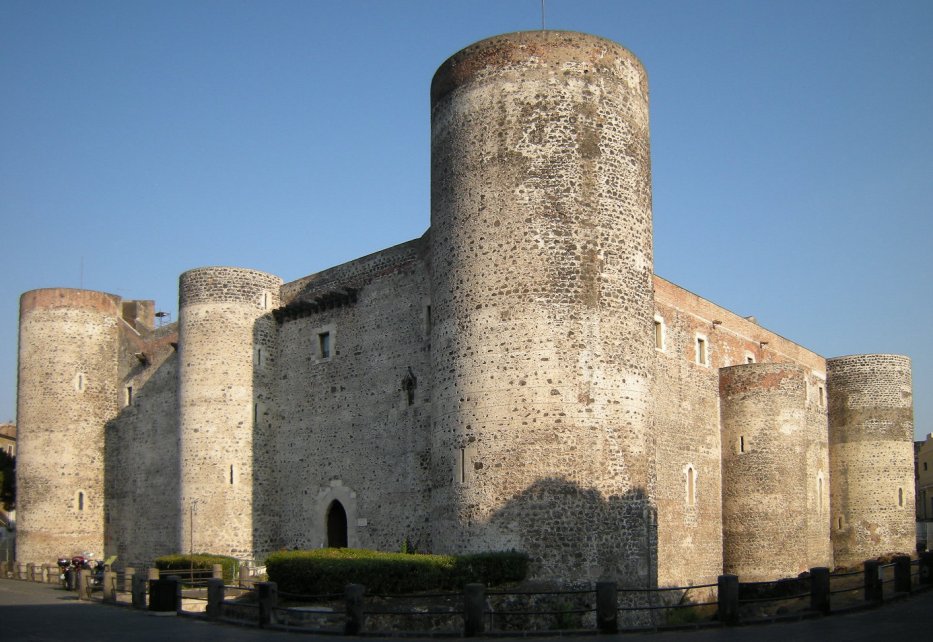Ursino
On 4 February 1169, Catania was destroyed by a terrible earthquake
‘so that not even a single house survived within the city'.
It had been assumed that the early castle built by Count Roger Hauteville
(d.1101) was destroyed at this time when ‘many fortresses were
also destroyed in the territory of the Catanians and Syracusans'.
In 1239/40, Frederick II order his
chief of works, Richard Lentini, to begin the new castle which was to
take the name of Ursino. On 24 November 1239, the Emperor asked
the Catanians to pay 200 ounces of gold to help in the construction of
the castle. Therefore Ursino was a companion to Frederick's other
castles being built in this district, viz. Augusta and Maniace.
Apparently it was not built on the same site as the earlier castle
which survived as a private residence until at least the end of the
sixteenth century. However, excavation has shown that the Ursino
site was occupied, but not fortified, from at least the eighth century
BC.
The
first Sicilian parliament was held in Ursino castle by the Aragonese
after the Vespers in 1282.
In 1296 the newly appointed bishop of Syracuse, Gentile Stefanneschi, a
Roman Dominican, handed his city over to the Angevins, under whose
control the city and presumably the castle remained until 1300.
Again in 1325/6 the castle fell to the Angevins in their attack on the
south coast of Sicily.
 The eruption of Etna in 1669 sent a lava flow
around the castle which made it firmly landlocked, rather similarly to
what happened at nearby Aci castle. The castle remained royal throughout
its existence, although, like so many other castles, it ended its days
as first a prison and then a museum.
The eruption of Etna in 1669 sent a lava flow
around the castle which made it firmly landlocked, rather similarly to
what happened at nearby Aci castle. The castle remained royal throughout
its existence, although, like so many other castles, it ended its days
as first a prison and then a museum.
Description
The first castle of Count Roger apparently consisted of a great tower similar to those at Adrano, Motta Sant'Anastasia or Paterno. This was then surrounded by walls, but all apparently disappeared with the earthquake of 1693.
Conversely Ursino castle is a typical thirteenth century structure,
some 180' square with 30' diameter round towers at the 4 corners and
intermediate 18' diameter half round turrets in between. The base
of the fortress has a powerful sloping plinth and the interior rises 3
storeys high. Entrance was on the south side next to the southwest tower
and was via a simple doorway some 15' above the external ditch
bottom. A probably more modern entrance is the north between the northwest tower and the central turret.
Ursino is nowhere near as ornate as Maniace,
but has survived more intact with just the towers mostly having been
lowered to battlement height and all the battlements removed. The
east and south turrets have also been destroyed and all the external
apertures
refashioned.
Within the enceinte were buildings on all four sides with a 75' square
courtyard in the centre. The masonry throughout is laid rubble
without flat levelling layers.
Why not join me at other Sicilian castles?
Information on this and other tours can be found at Scholarly
Sojourns.
Copyright©2019
Paul Martin Remfry


 The eruption of Etna in 1669 sent a lava flow
around the castle which made it firmly landlocked, rather similarly to
what happened at nearby Aci castle. The castle remained royal throughout
its existence, although, like so many other castles, it ended its days
as first a prison and then a museum.
The eruption of Etna in 1669 sent a lava flow
around the castle which made it firmly landlocked, rather similarly to
what happened at nearby Aci castle. The castle remained royal throughout
its existence, although, like so many other castles, it ended its days
as first a prison and then a museum.