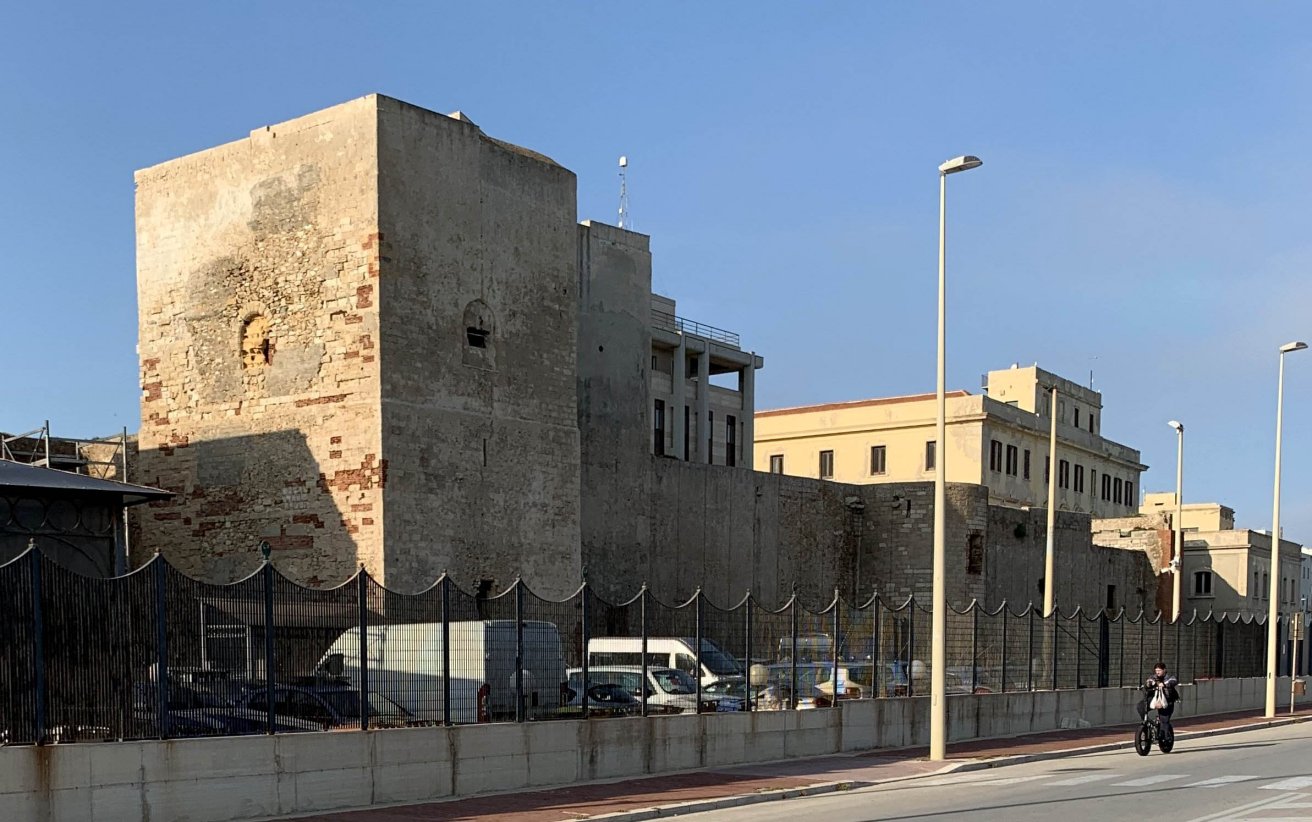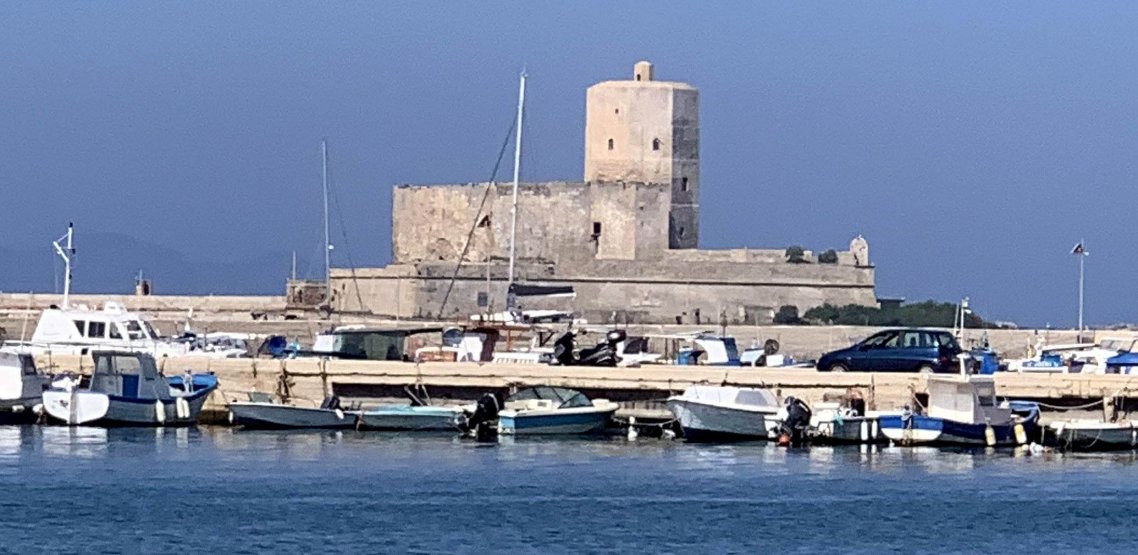Trapani

There were 3 castles in Trapani, Count Roger's, Terra and Colombaia. The older was erected by Count Roger
(d.1101) when he overwhelmed Trapani in 1077. It may have been
built on the remains of a Carthaginian fortification built by
Hamilcare, according to Diodorus Siculus writing in the first
century BC. This was initially thought to be sited at the mouth
of the canal that connected the Tyrrhenian Sea to the port where the
current Terra Castle stands. Certainly as early as 970 Trapani
was mentioned among the many Sicilian cities (muduns) and this would suggest an element of fortification. By the end of the reign of King Roger
(1105-54) Trapani was certainly a walled city. Presumably these
defences included his castle. Columbarie castle may have been
built around this time as Colombaia tower (turris Columbarie) appears to be mentioned in a document of 1223. Later in 1239, Frederick II
(1198-1250) ordered that Trapani castle [singluar, not plural] should be entrusted
to a loyal citizen to avoid its ruin. It may be around this time
that he also founded a second castle on the island of Colombaia to
control access to the port. Certainly in 1282 a chronicler
mentioned the twin castles of Trapani (geminis castris).
King Peter I (1282-85) landed at the port in 1282 and his son, James II
of Aragon (1285-95), undertook miliary works at Trapani in 1286
and so may also have built new city walls as well as upgraded the castle. Terra
castle was apparently maintained throughout the fourteenth century,
being a prison for the daughters of the deceased Count Raimondo Peralta
in 1349 and being recorded as state owned in 1355 and 1398.
During the civil wars both castles of Trapani were recorded as being
held by Richard Abbate or his son Nicholas between 4 February 1356 and
9 June 1358 and later. Indeed on 4 February 1356, Nicholas was
exhorted by Frederick IV (1355-77) to guard Trapani, Erice,
their respective castles and the Colombaia.
By the fifteenth
century Colombaia was generally held by a royal castellan and some 4
servants. The island castle was probably consisted only of the
tower until the mid sixteenth century. In 1554, Ferramolino da
Bergamo was ordered ‘to complete the work on the island of
Colombara', which had been began by the viceroy Juan de la Vega by 1546
when it was noted that he had ‘also added to the tower of the
Colombaia that part which overlooks the eastern side, although it is
the lowest tower of it, yet it is very wide and strong' and he had
placed artillery within it to keep hostile ships from the port.
Finally, in the twentieth century the sea castle was used as a prison.
While this was going on the land castle was transformed into a barracks
by the Bourbons and then partially demolished in the 1970s to build
offices for the Police. Restoration and excavation began in
1992. It has generally been believed that this current land
castle, Terra, was the fortress built by Count Roger around 1072, but
excavation of the current castle has found no trace of this.
Description
The Terra Castle was originally roughly square, but some 2 thirds of it
has been swept away. What remains is the north wall and part of
the east. At the northwest corner is a rectangular tower that is
set slightly back from the line of the north curtain, but projects
boldly from the west one. This odd angle suggests the tower
belongs to a different phase to the rest of the enceinte. The
tower had been much altered with external doorways added facing north
and south. The structure is made of a fine ashlar and has a
single barrel vaulted room above. To the east a building lay
alongside the curtain as is evidenced by 2 windows at different levels
and the 2 doorways from the upper floor of the tower leading onto its
destroyed floors.
Centrally in the north curtain is a D shaped ashlar tower with a single
destroyed loop facing north at first floor level. This chamber
appears to have only been accessed from the chamber behind the curtain
through a flat topped, now blocked, doorway. Another internal
rectangular tower lay at the northeast corner of the enceinte.
The bulk of the west face of this has collapsed, but on the north face
at curtain wallwalk level is a recessed Romanesque arch surrounding a
modern window. A similar recess graces the north face of the
large rectangular, keep like tower attached to the northern half of the
corner tower's east face. Below the recess is an external offset,
below which is a single, narrow loop. A blocked Romanesque recess
can be seen in the east wall in the upper level, while a full one still
exists in the south wall. Within the tower at this upper level,
was a tall room with a barrel vault with seats in the embrasures for
the recessed windows. The ground floor was also barrel vaulted
and had splayed loops to north and south. A garderobe was set in
the thickness of the west wall, while the upper floor was reached via a
mural stair in the inner wall. Access to the tower was from the
south on both levels, while the roof crease of a lean-to 2 storey
building against the east curtain could still be seen on the tower
prior to restoration.
From the junction of these 2 towers the curtain runs southwards, ending
just after a strongly projecting pentagonal tower. A hole in the
wall gateway exists tight against the north side of the pentagonal
tower, whose 2 floors were entered via doorway to the west. The
upper floor had loops on the 2 outward faces. An old sketch of
the castle before its demolition shows that the main gate was a hole in
the walls type at the southern end of the west curtain, tight against
what looks to be a round corner tower. A small rectangular keep
peeps over this gateway from the interior. The whole seems to
have been surrounded by an artillery fort with ravelins.
Excavation in the 1990s suggested that this was a thirteenth century
castle with the keep and pentagonal tower added later. No trace
of the 1072 castle was found.

Why not join me at other Sicilian
castles? Information on this and other tours can be found at Scholarly
Sojourns.
Copyright©2023
Paul Martin Remfry


