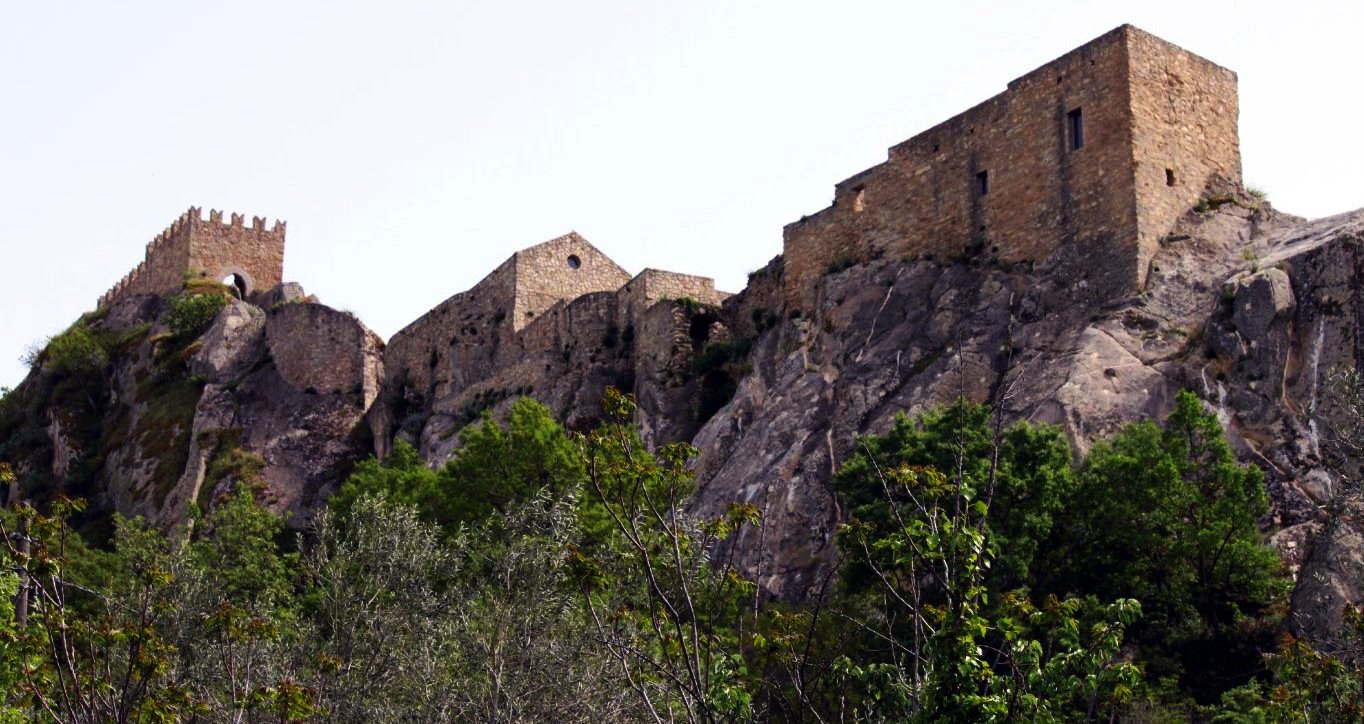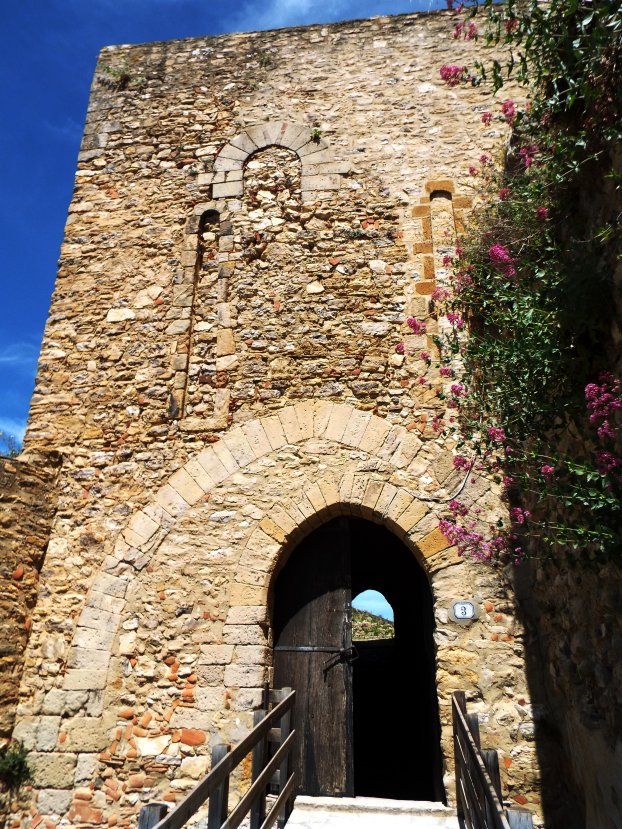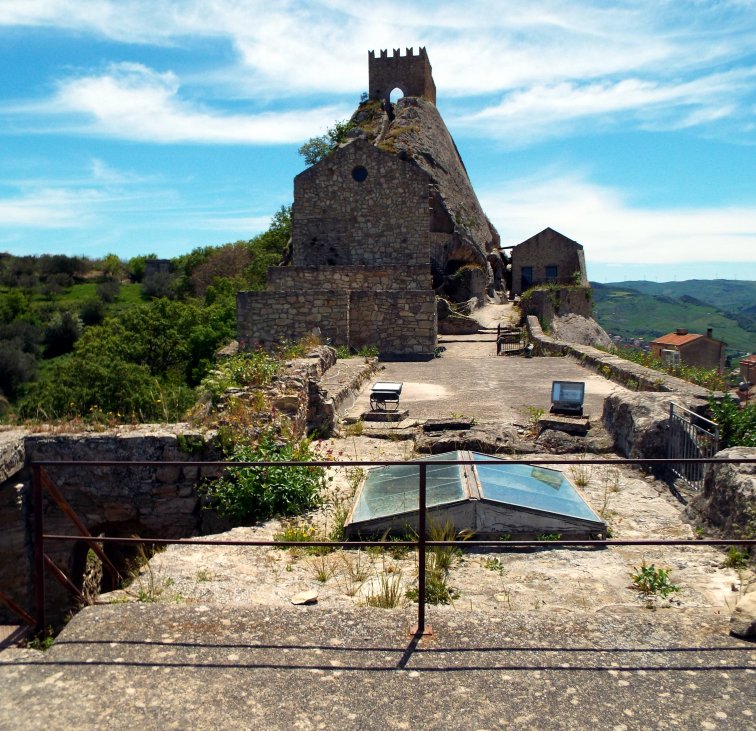Sperlinga

Despite this suggestion of an early history, the vill was first mentioned in 1082 as Sperlingua and the castle as Galgania
in 1133. It was presumably around this time that the Lombards
arrived in the district. They also settled around the nearby centres of Nicosia and Piazza Armerina. In 1222 Sperlinga castle was held by Roger Red (Rossus Rubeus),
who was also lord of Martini, when he lent 2,000 florins to Frederick
II (d.1250). The sum was never repaid, but the emperor did reward
his loyal vassal with other income instead.
During the War of the Sicilian Vespers the
castle was loyally defended for the Angevins. At the end of
March 1282 the Sicilians rose en masse to oust and massacre their
French nobility. The townsfolk of Sperlinga seem to have refused to join
in the mayhem and the castle gave refuge to a few surviving Angevin
soldiers. Remarkably, the garrison survived for a year before
retiring to safety at Messina 80 miles away. This dogged
defence is commemorated by an engraving on the wall near the castle's
entrance: Quod Siculis placuit sola Sperlinga negavit - That Sperlinga
alone refused that which pleased the Sicilians. The castle then passed as Splingi to
King Peter in early 1283. Later
that year the both this castle
and Modica had been seized by Walter Caltagirone in his bid to make
Sicily a province independent of both Aragon and Naples, but in this he
failed, was taken and executed. The castle later passed from the
Aragonese royal family to Francesco Scaglione
and then to the powerful Ventimiglia family before 1296. Francesco
Ventimiglia was holding the castle shortly before 1330, together with Pettineo. Three centuries later the Ventimiglias sold
the castle to Giovanni Forti Natoli who became the first prince of
Sperlinga in 1597 when he founded the new town beneath the old fortress.
 Description
Description
Sperlinga castle is about 650' long and up to 50' wide. It is
set on top of a sharp rise about 230' above the surrounding ground
level. The northwest side of the castle is like the bow of a ship
and contains the church, cistern pits and the access to the upper
castle. This part of the fortress is entered via a concrete
walkway from the southeast. The main ward is a long rectangle
entered through the much modified gatetower. Externally this
tower was protected by a rounded entrance passage. From here
a drawbridge crossed to an ogival arched entrance which has been
reduced in size at some point. Above this are two filled in
drawbridge raising slots, while beneath are the 2 corbels on which the
drawbridge swivelled. Above this again, and of an earlier
period, is a blocked Byzantine light whose lower half has been
destroyed by the drawbridge apparatus. On the south side of
the tower is a fine double light window with dog-tooth
surround. For some reason this is thought to be fourteenth
century. Behind this the curtain wall has been raised and now
contains 3 later openings, one being a flat topped door(?) of the
seventeenth century. The chamber here, above the stone
vaulted entrance passage, is now known as the baronial rooms.
Beneath this to the south is a large projecting buttress with an
apparent gun loop cut into a brick string course.
 Behind the entrance building the curtain continues, hugging the top of
the cliff to the southwest corner of the site where there is a long
rectangular tower at the prow of the ‘ship'. All
along this front for some 330' are rooms carved out of the rock,
complete with a water cistern, one of them giving access to a Byzantine
splint - a groove for rolling stones down a slope to defend a
site. The main curtain continues back on the north side
forming the northern walls of a series of 3 rectangular buildings which
make up the ‘Byzantine' church with its 3 Romanesque apses to
the east and round west window. East of the chapel are 2
rooms, the first containing a trace of a staircase, the second two
ovens and some stoves. All these building were rebuilt in the
late twentieth century.
Behind the entrance building the curtain continues, hugging the top of
the cliff to the southwest corner of the site where there is a long
rectangular tower at the prow of the ‘ship'. All
along this front for some 330' are rooms carved out of the rock,
complete with a water cistern, one of them giving access to a Byzantine
splint - a groove for rolling stones down a slope to defend a
site. The main curtain continues back on the north side
forming the northern walls of a series of 3 rectangular buildings which
make up the ‘Byzantine' church with its 3 Romanesque apses to
the east and round west window. East of the chapel are 2
rooms, the first containing a trace of a staircase, the second two
ovens and some stoves. All these building were rebuilt in the
late twentieth century.
Behind these buildings to the southeast are a flight of time worn steps that
rise up the rock to the long thin, upper castrum with its modern
Ghibelline battlements to the southeast. The area defended on the
summit is about 130' long by 23' at its widest. The arches
within the gateway in the thickened wall are ogival. In some
ways it resembles the castrum at Calatabiano, but there are no
towers. Again this points towards an early provenance.
Why not join me here and at other Sicilian
castles? Information on this and other tours can be found at Scholarly
Sojourns.
Copyright©2019
Paul Martin Remfry


 Description
Description Behind the entrance building the curtain continues, hugging the top of
the cliff to the southwest corner of the site where there is a long
rectangular tower at the prow of the ‘ship'. All
along this front for some 330' are rooms carved out of the rock,
complete with a water cistern, one of them giving access to a Byzantine
splint - a groove for rolling stones down a slope to defend a
site. The main curtain continues back on the north side
forming the northern walls of a series of 3 rectangular buildings which
make up the ‘Byzantine' church with its 3 Romanesque apses to
the east and round west window. East of the chapel are 2
rooms, the first containing a trace of a staircase, the second two
ovens and some stoves. All these building were rebuilt in the
late twentieth century.
Behind the entrance building the curtain continues, hugging the top of
the cliff to the southwest corner of the site where there is a long
rectangular tower at the prow of the ‘ship'. All
along this front for some 330' are rooms carved out of the rock,
complete with a water cistern, one of them giving access to a Byzantine
splint - a groove for rolling stones down a slope to defend a
site. The main curtain continues back on the north side
forming the northern walls of a series of 3 rectangular buildings which
make up the ‘Byzantine' church with its 3 Romanesque apses to
the east and round west window. East of the chapel are 2
rooms, the first containing a trace of a staircase, the second two
ovens and some stoves. All these building were rebuilt in the
late twentieth century.