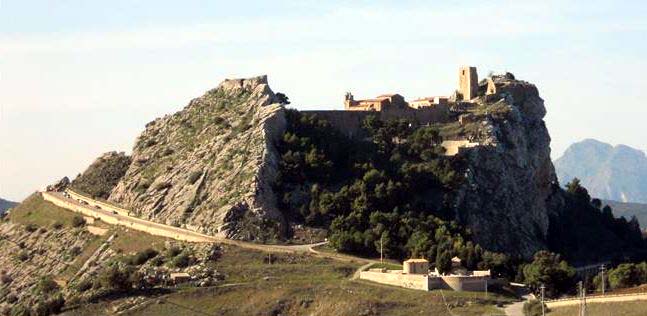Sclafani Bagni

The town of Sclafani is first mentioned in 938. Presumably it was taken by the Normans around the time of their drive on Palermo in 1071/2. By 1082 Sclafani had been included within the diocese of Troina, while Idrisi in 1154 recorded it as Isqlafiah, although he says nothing about it. In 1164 it was recorded as one of the 3 castles (oppida) of Count Geoffrey Montescaglioso (d.1174), the other 2 being Noto and Caltanisseta. Geoffrey was seized the same year and allegedly blinded, although he seems to have retained control of at least Caltanisseta and Sclafani until his death.
A castle was mentioned in 1308 and 1313. As a Matthew Sclafani
was active around then it is to be presumed that he was based in the
fortress, which was mentioned in 1355 as Sclafani castrum. Matthew
Sclafani was certainly holding the fortress before 1330. He was
then killed before 1347 in the baronial wars. Around 1365 William
Peralta (d.1398) received the county of Sclafani
from his mother, Aloisa Sclafani. Presumably she died around this
year, her husband, William Peralta having died in 1349. William's
only son, Nicholas, predeceased him in 1391/6 and somehow the castle
passed to Sancho Ruis de Lihori by 1403. He subsequently, by
1406, had passed it to Jaume Prades, who in turn sold it to Enrico
Rosso in 1407.
Description
The heart of the castle is located at the top of a steep, rocky spur
2,664' high. This is accessible only from the south where the
village is enclosed by the remains of a wall. This is best
preserved to the east where a road passes through a gate into the town
and up to the church of Maria Santissima Assunta. South of this
ogival gate, which is surmounted by the Sclafani family crest, is a
fortified precipice with postern overhanging a deadly drop. This
rock top is called castelluzzo or castelletto.
There are some traces of the battlements above the gate and on the
enclosing wall of the summit. To the north of this, beyond the
church, is the castle proper. This stands upon the rocky ridge
defended with precipices to north, east and west. Towards the church to the
south the route of approach is blocked by the remnants of the
keep.
The keep is now reduced to little more than the south face of a
rectangular tower, 35'x26'. The rear, north wall is missing, but
enough remains to show that the keep was of 3 floors. The ground
and first floors were equipped with loops with splayed Romanesque
embrassures, while the second floor had a large Romanesque window to
the south. The walls were only 5' thick. Externally there
was a 4' wide staircase that gave access to the first floor. As
such the structure would appear to be ‘Norman'.
To the south of the keep, and therefore outside the inner defence, is a
cistern with a barrel vault. In 1990 the castle was restored and
brief excavations found various service rooms with ceramics from the
fifteenth and sixteenth centuries. The whole appears rubble
built, although the dressings around the apertures are of better
quality.
Why not join me at other Sicilian
castles? Information on this and other tours can be found at Scholarly
Sojourns.
Copyright©2019
Paul Martin Remfry

