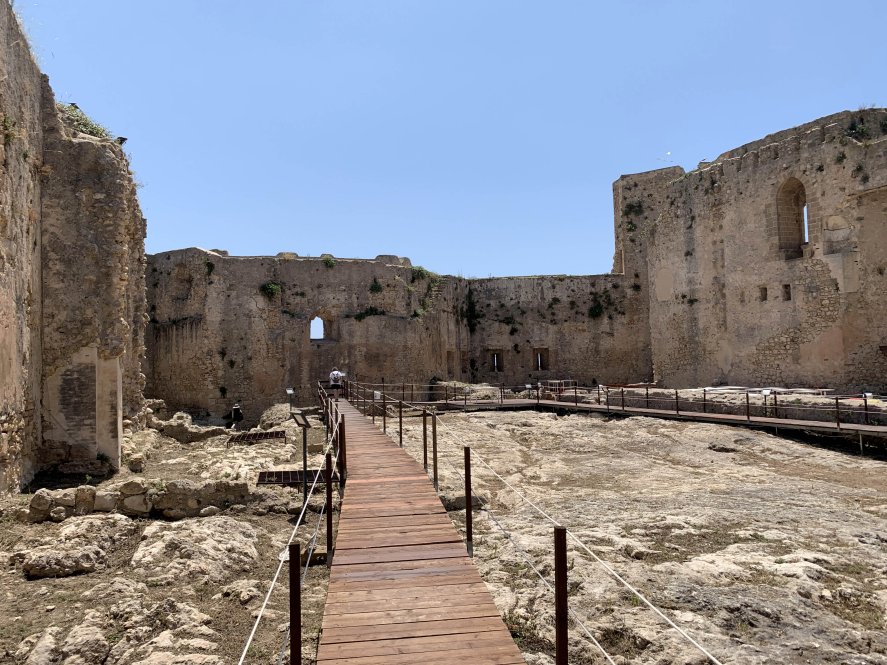Sciacca
Sciacca, otherwise known as Castello Luna, was
first mentioned in May 1272 when it held a garrison of just one
squire. This garrison is claimed to have been in the early
castle also known as Castello dei Perollo. The place, first
known as Thermae Selinuntinae, was occupied by the Greeks before the
fourth century BC when it was known for its thermal baths. In
840 the Byzantine town fell to the Arabs, to be reclaimed by Count
Roger Hauteville (d.1101)
in 1087. It is claimed he built the
town walls and the old castle of Perollo before passing the fortress on
to his daughter Judith. After her and her husband's death
before 1136, the castle returned to the Crown. The castle then
presumably remained a royal fortress. In September 1267 the town
was seized by Frederick of Castile, later to be King Frederick III of Sicily, on behalf of Conradin (d.1268). The invasion was soon
repulsed and the castle passed to the Aragonese on their successful
annexation of the island in 1282.
After the defeat of King Philip III of France at Courtnai in Flanders
on 11 July 1302, the French king called the Angevin claimant to Sicily,
King Charles of Naples (d.1309), back to France to help salvage what he
could from the defeat. Consequently Charles, who at the time was
besieging Sciacca, offered Frederick III (1295-1337)
terms he could not refuse. Frederick promised to marry Charles'
daughter Eleanora and be king for his lifetime only, the crown then
reverting to Charles's family. The treaty was signed at Caltabellotta, just 10 miles from Sciacca on 31 August 1302, finally ending the war begun in Palermo in March 1282 with the Sicilian Vespers.
In 1312 war came to the district again when the Angevin Palizzi and
Chiaramonte families held the district against King Frederick, who again had to pacify the district. In 1325 the Angevins
seized the place in their great invasion of Sicily as described under Salemi castle. By 1360 the town was held by Count William Peralta of Caltabellotta
(d.1398) and it is claimed that the current castle was built by
him. However, the ruins are certainly much older than this. In 1400 his granddaughter, Margaret Peralta, was married
to Artale Luna, the maternal uncle of King Martin I (d.1409).
The castle was subsequently named after this family.
Sometime after the Lunas lost the castle in 1529, the Emperor Charles V
(d.1558) named it Castello Nuovo, supposedly to distinguish it from the
earlier Castello dei Perollo,
which is some 17,500' to the west. This myth seems tied up to the
‘Caso di Sciacca', a feud that lasted from 1455 to 1529 between
the houses of Luna and Perollo. What is supposed to be Perollo
castle is a sixteenth century tower block and has no sign of any great
age. It therefore seems more likely on balance for Castello Luna
to have been the original castle of Sciacca, which Charles V may have
upgraded rather than built anew. It can certainly be said with
confidence that the great keep at Castello Luna is far more ancient
than the current Palazzo Perollo.
Description
The castle occupies the southeastern part of the town of Sciacca on the
line of the town walls overlooking the valley to the northeast, but
still visible from the coast. The heart of the castle is the
great rectangular keep which lies to the northwest of the site.
This is some 60' long by 40' wide and has walls 10' thick. It is
divided into 2 unequal chambers and has a fine batter at the
base. However, it is heavily ruined, standing only to first floor
height in parts. It first collapsed due to an earthquake and was
then systematically demolished by the municipality in 1867. In
style it most resembles the Etna style Norman keeps of Adrano, Paterno and Motta Sant'Anastasia, although smaller rectangular keeps abound in Sicily.
The keep was surrounded by an enceinte to the northwest, but this area
is now built over, although some of the northern walls on the site of
the town walls survive. One section of this is built in the
traditional ‘Byzantine' style of rubble laid with flat levelling
layers in between. To the southeast is the main bailey, still
mostly surrounded by walls standing to wallwalk height. These
walls are very irregular and their angular plan looks more sixteenth
century than thirteenth. To the south is a fine D shaped tower
projecting boldly from the curtains. Buildings line the interior
of the enceinte, but these are now merely foundations uncovered by the
recent excavations. Some of their windows survive in the
curtains, especially to the west where the long building has been
identified as the earl's residence.
The curtain walls are some 7' thick and appear to be of 2 phases to the
southeast, the lower portions consisting of fine quality ashlar with
crossbow
loops at internal ground level, while the upper sections are rubble
built. There is also a Romanesque postern reached by a flight
of steps to the southeast under the angular southeast tower. This
tower is
rubble built, but has ashlar corners, but these are not as well built
as the
ashlar in the base of the southeast wall.
To the east, the walls appear older and consist purely of rubble,
including a solid half round mural tower to the southeast.
Unusually it does not occupy the corner as would be normal for such
structures, although it does stand upon its own rock cut base. A
mainly internal rectangular tower to the north of this has been reduced
to an ugly scar through the curtain wall. On the inside of this
stood St Gregory's chapel. There is a central cistern in the
lower courtyard and another in the southern chamber of the keep.
Why not join me at other Sicilian
castles? Information on this and other tours can be found at Scholarly
Sojourns.
Copyright©2019
Paul Martin Remfry

