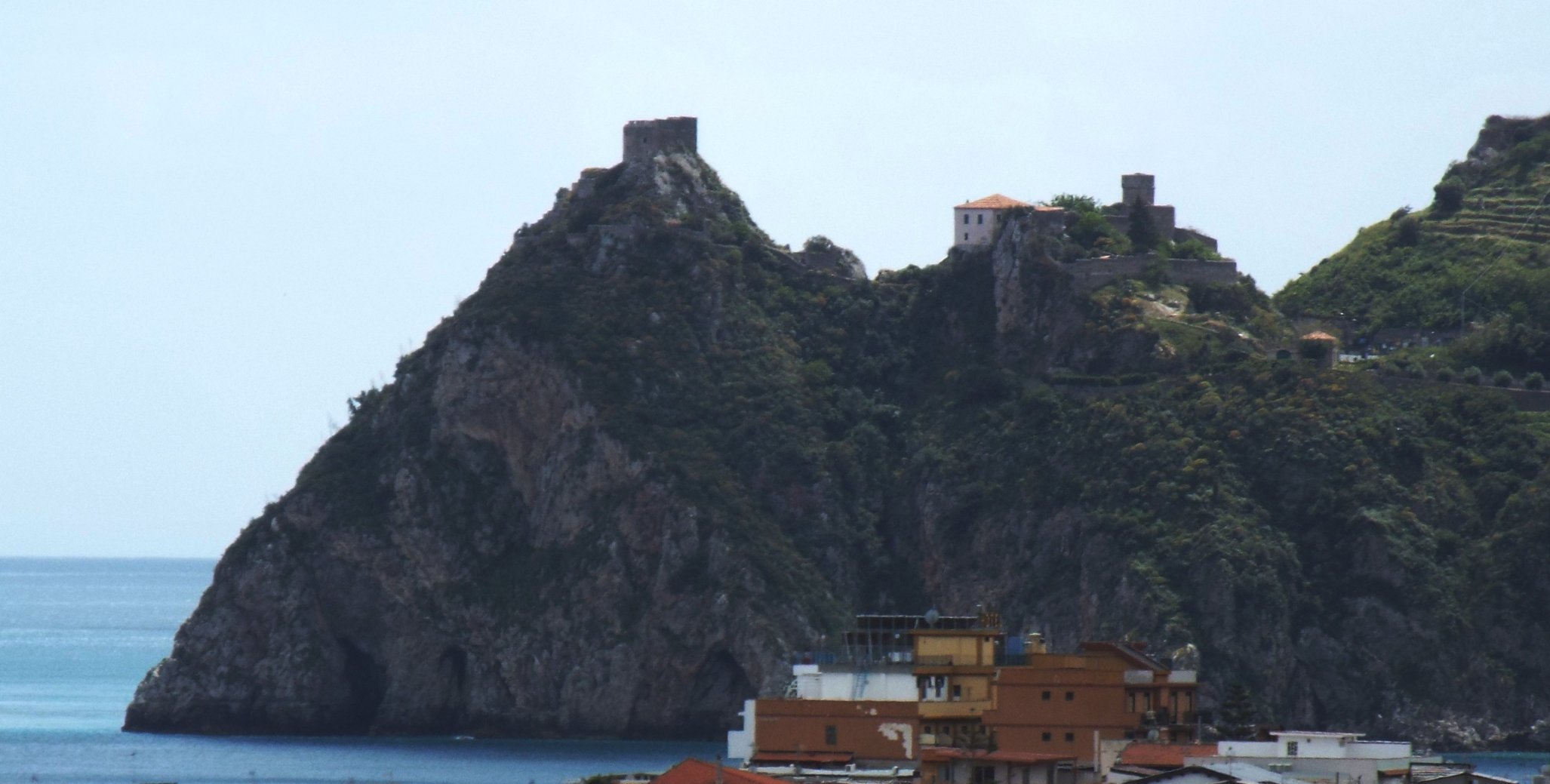Sant'Alessio Siculo

Description
The castle stands on two pinnacles of rock, surrounded by the sea on 3
sides. On the seaward side stands the irregular, vaguely
triangular watchtower, which was probably the first ‘castle'
on the site. This was intervisible with Scaletta and Castelmola on either side
along the coast. The main watchtower is of uncertain date,
but it was almost entirely rebuilt and gun slits added in the early
nineteenth century when the structure may have been lowered to make it
more artillery proof. There is a long stepped approach to the
tower from the lower fortress. This is commanded by 2 lines
of masonry defences, the upper one forming a most irregular bailey to
the north, south and east of the watchtower. The entrance to the
watchtower is commanded by a machicolation overlooking the
sea.
The lower ward has the 1906 house built into it, commanding the path
over to the seawards watchtower. The outer castle, or new
fort of King Philip IV's time, consists of a rectangular enclosure with
a round tower to the south. This has a nineteenth century
summit and is surrounded by a low circular curtain wall pierced with
narrow rifle slits and possibly predates the rectangular enclosure
which is also designed for rifle/musket defence. The
triangular bastion is to the southwest.
Why not join me at other Sicilian
castles? Information on this and other tours can be found at Scholarly
Sojourns.
Copyright©2019
Paul Martin Remfry

