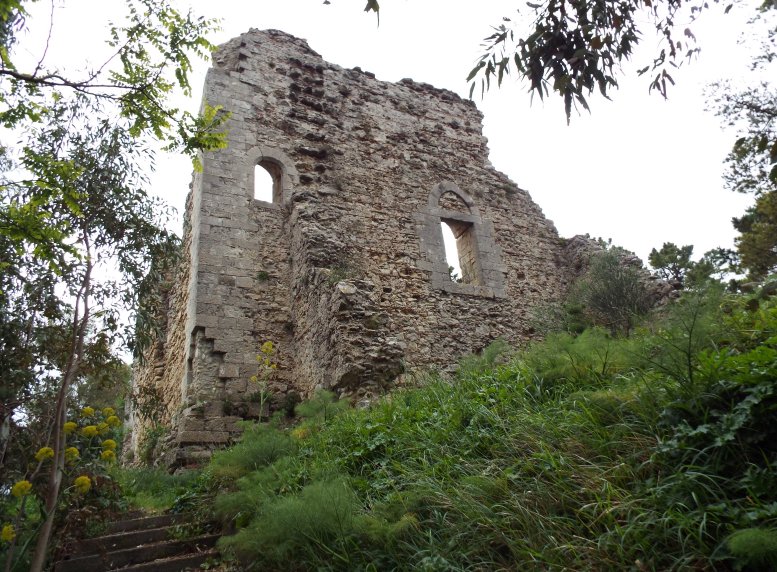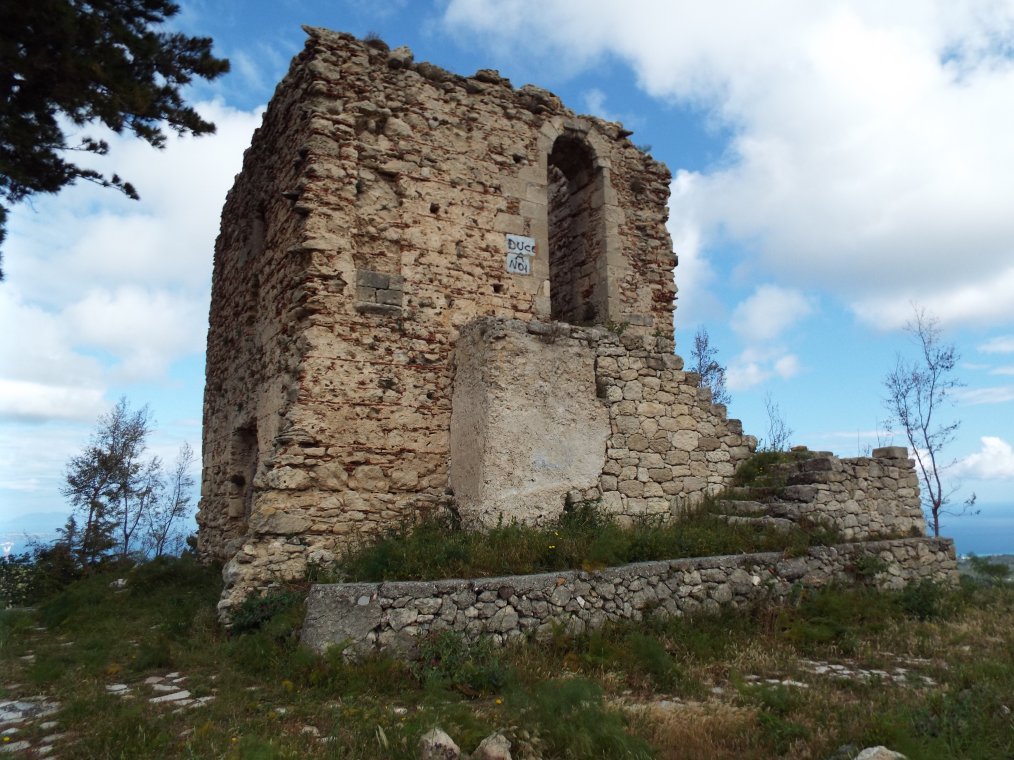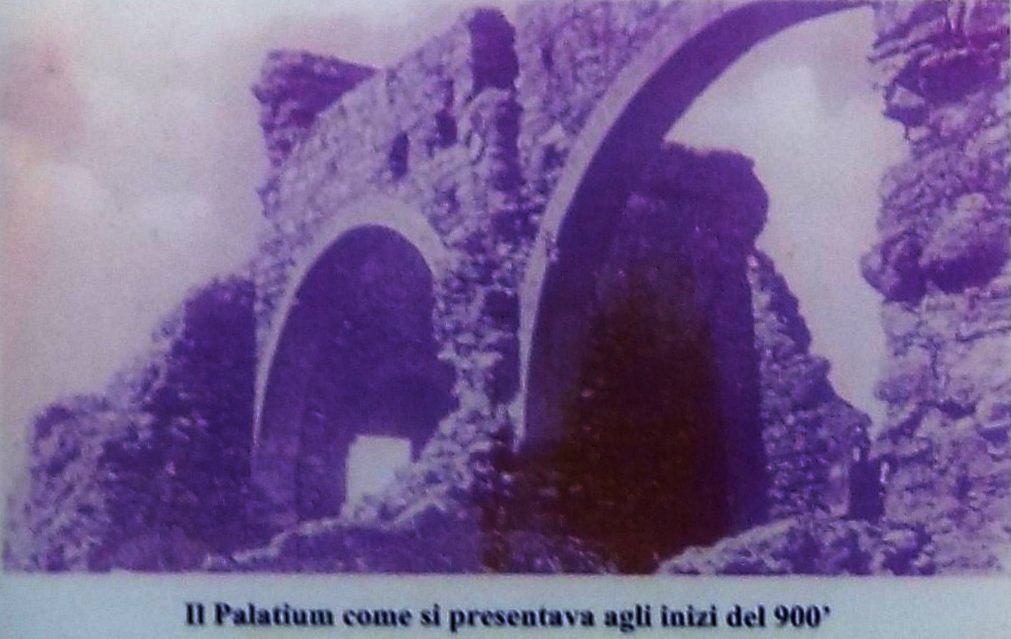Rometta

Rometta was certainly a powerful Byzantine castle. The
fortress is thought to have stood on the site of an earlier Greek
work. It fell to the Arabs under Ibn Ammar after a year long
siege in 965, nearly 90 years after the fall of Syracuse in 878 and an unsuccessful attack in 884.
In 1038 the Byzantines returned under George Maniakes and, after taking
Messina, they moved onto Rometta, which soon
fell to their assault after some heavy fighting. All was lost in
1040 when Maniakes was disgraced in a political coup and the Arabs
retook all his gains. The castle is next mentioned when Count Roger Hauteville (d.1101), after an unsuccessful recce to the district in 1060, occupied Milazzo
and Rometta with an army of 160 knights and 700 infantry in February
1061 on his first invasion of Sicily. After Roger's defeat at Messina,
both fortresses were abandoned. When in May 1061 Roger returned
with his brother, Robert Guisard (d.1085), they advanced on Rometta
with their ally, Ibn al-Hawas, and the castle was tamely surrendered to
them by Ibn at-Timnah's castellan who swore loyalty to Robert on the
Koran. Robert then handed the keys to the city of his brother, Count Roger. From here they marched on Enna.
In 1081 Rometta was recorded as a part of the diocese of Troina.
The Arab geographer Edrisi, in his 1154 work, The Book of Roger,
records the town as a fortress (qal'a). In April 1168 the Messina
rebels ‘occupied Rometta, a strong fortress, after easily
overcoming the castellan's loyalty with promises'. That same year
the rebellion swept westwards into Palermo bringing Chancellor Stephen Perche's regime to an end.
During the Swabian period Rometta castle, listed among the castra exempta of Frederick II (d.1250),
was state-owned. The castle remained in the hands of the Crown,
although it was garrisoned by Peter Ruffo of Messina (d.1256+) after
the death of Frederick II in 1250. After his defeat at Piazza
Armerina in November 1254 it was surrendered by him to the
Messinans. On 3 May 1272 its Angevin garrison was
supposed to consist of merely a single knight. In 1294 King James II (d.1321) granted the castle to Bernard Ferro on condition that he repaired it. Shortly before 1337 Frederick III
(d.1337) made the castle his home. The castle remained in use and
in 1543 the military engineer Antonio Ferramolino proposed
strengthening the defences by making the city walls strong enough for
artillery and demolishing the houses both on the defences and within
40' of them. This does not appear to have been done although the
castle remained an important military stronghold in the sixteenth
century. During the Spanish reconquest of the island in
1718-1719, the castle was used as a base and as late as 1757 Abbot Vito
Amico called Rometta ‘a very expansive fortress'. It
may still have housed artillery this late.
Description
Rometta lies in the mountains some 3 miles south of the coast and
occupies a flat crag dominating the surrounding lower lands. The
entire hilltop would seem to have been the Byzantine castle, which
would have made it more a defensible city than a castle as thought of
today. That said, the castle which is the heart of the defences
at the top of the hill would also appear to be Byzantine in origin and
fits nicely into the battleship style Byzantine fortress as described
under Aci castle.
The city defences on the hilltop somewhat resemble a 4 legged star
fish. The main gates are to the northeast and southeast, while steep scarps and
crags defend the rest of the hill which was apparently also
walled. To the southeast is the Porta Milazzo or town gate. This
is still the main and difficult entrance to the town. Near this
is the square Byzantine church of Maria e Gesu o Badavecchia with its
octagonal central tower and Romanesque windows. The gate itself
has been much rebuilt and enlarged to allow motor access. The
walls on either side of it have been much built into, but still show
the strength of the site.
At the northeast end of the town site is a ridge on the end of which is the
Porta Messina. This allows access to a ramp than runs down the
crag to the southwest before doglegging to the northeast. The wall is still
battlemented and the gate is offset in a polygonal projection.
The outer arch to the north is pointed, while the inner arch is
Romanesque. The surrounding walls are rubble built and contain
much Roman brick, some of it laid in levelling layers. The
curtain running back to the southwest follows the cliff top and is still
battlemented. It also contains a battery of small ground floor
loops which appear to have had a wooden walkway on top, making up the
battlement's wallwalk.
Roughly centrally in the defended plateau is the elongated
‘battleship' site of the castle proper. This is now
misleadingly called the castle of Frederick II,
but there can be little doubt that the castle long predates Frederick's
reign (1197-1250). The site is some 600' long and no more than
60' wide. As such it appears a typical Byzantine plan, designed
to keep manpower usage to a minimum. The castle seems to have
consisted of 3 parts. To the northwest was a tower block, while
to the southeast were 2 (or more) conjoined towers now known as the
palace.
Between them lay the long body of the castle, the centre of which is
now occupied by a waterworks. There is also a central entrance to
the southwest and possibly also opposite this to the northeast.
The curtain
wall at this point, where it survives best to the southwest, is almost
6' wide
and standing some 10' tall. The masonry here lacks Roman tiles in
its rubble makeup. It is therefore possibly Norman and certainly
later than the 2 complexes at either end of the site.
The palace, sometimes referred to as the keep, seems to be the main
residential block of the fortress. Its larger, or northeast tower, is
about 50' by 40' and divided into 2 equal halves by a crosswall.
The smaller southwest tower is about 40' by 30' and both have walls about 5'
thick. With both structures the building technique is the same,
rough slabs of limestone encapsulated by well laid layers of Roman
tile. The corners are further strengthened by well laid ashlar
around the quoins. It would seem possible that the castle walls
linking this tower to the north were added later, at least at their
higher levels, for the curtain partially overlies a first floor
Romanesque window to the northwest. Entrance to the tower was also
gained on this side via a central first floor doorway of typical
architrave Byzantine style. Similar style doorways still survive at Aci, Adrano, Belvedere of
Fiumendinisi, Caccamo, Calatabiano and Montalbano Elicona in Sicily. Such doorways can be seen as far north as Llangeais castle along the Loire in
France and as far west as Carcassonne castle near Spain.
On the northeast side of the northwest tower at Rometta, the plastering is similar to
that found in the tower of the Messina gate, leaving the lines of Roman
tiles protruding through the plaster. The southwest tower has a fine 40
degree sloping plinth at its base and is set both on bedrock and on a
wide plateau at the end of the site, rather than being right on the
edge of the drop down to town level. It also only has an entrance
to the other tower to the north at first floor level and no other
apertures. Possibly there was a further storey above.
The southwest wall of the northwest tower is mostly down from the junction with the
SE tower, but foundations remain. Internally the northwest tower was
once rib vaulted, the remains of the ribs still being partially
traceable on the north and south walls. The basement has mostly been
filled in with rubble, but the northeast corner is open nearly to its full
depth. The remaining top section of the north wall may suggest
that the tower had a flat wooden roof at this level. Certainly
there is no trace of mural stairs or a further floor.

The idea that these plainly pre-Norman features are Swabian is clearly
bizarre. Worse is the fact that one of the ribs which held up the
southeast tower's vault has collapsed in the last hundred years or so,
although luckily it was photographed before its collapse.

Why not join me at other Sicilian
castles? Information on this and other tours can be found at Scholarly
Sojourns.
Copyright©2019
Paul Martin Remfry



