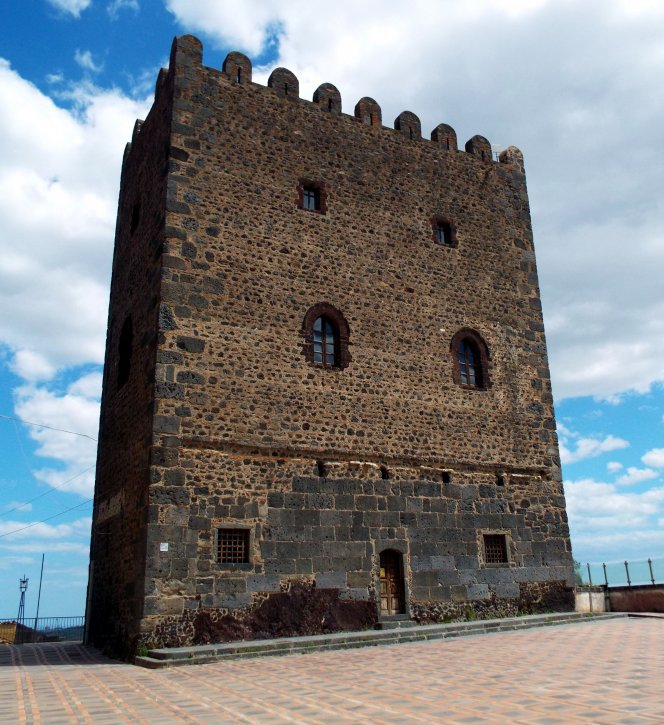Motta Sant'Anastasia

Motta Sant'Anastasia is another castle claimed to have
been built by the Muslims during their occupation of this part of
Sicily. Despite this, the present castle is further claimed to
have been built around 1080 by the Normans on behalf of Count Roger Hauteville (d.1101). A castle was certainly standing in 1091 when it was granted to the bishop of Catania. The place was mentioned by Edrisi in 1154, but nothing more. In 1168 the castrum Sancte Anastasie was mentioned, which suggests the fortress was operational at that time.
In 1250 the Emperor Frederick II
(d.1250) deprived the bishop of Catania of all his goods including
Sant'Anastasia, making the castle a royal fief once more. It was
only in 1327 that the place was first given the epithet of Motta.
Why can only be supposition, for there certainly was not a motte in the
way of British or Northern French castles. By 1336 the town had
become Mocta Sancte Anastasie
as it still pretty much remains today. In 1359 the castle was the
site of the signing of the peace treaty between Count Henry Russo of
Aidone (d.1388) and Artale Alagona (d.1419). It was still in a
state of upkeep in 1408 when its lord, Sancho Ruiz de Lihori,
imprisoned the Count Bernardo Cabrera of Modica within the
fortress. In 1455 the castle reverted to the crown for a while
before being granted to Ludovico Perellos by Alfonso V (d.1458).
Description
The castle stands on yet another rocky crag, this one in the shadow of Mt Etna. It is usually regarded as similar to nearby Adrano and Paterno
castles in having a powerful rectangular keep. However, Motta
Sant'Anastasia is almost dominated by the neighbouring church of SS.
Rosario and has a less military outlook than the largely destroyed
surrounding enceinte. The tower occupies the centre of the crag
and the church its northwest quadrant. The bailey is now very
fragmentary and built over although one section of wall, clinging
precariously to the cliff edge, boasts a blocked Romanesque archway and
possibly later battlements. This wall is built in the traditional
‘Byzantine' way, with rubble layered between Roman tile levelling
courses. Castle buildings within this enceinte were still visible
in the early twentieth century.
The ‘keep' is currently entered from the west at ground floor
level. The bulk of the west front at this level consists of
ashlar tufa, similar to the long and short work quoins that make the
corners of the tower. The other 3 sides and above the western
ashlar all consist of small, well laid rubble set between tufa quoins,
some of which appear to be modern replacements. Possibly all the
tufa work is modern. Two ground floor loops to the north may be
original in style as may the 3 to the east and 2 to the south.
There are multiple windows on each floor, although all are
replacements. Entrance was possibly originally gained to the
south at first floor level as there are some masonry fragments at the
base of the tower here that may mark the site of a forebuilding,
although this would have covered two loops on this front. A
single storey, probably modern building stood along the west side of
the keep as is evidenced by 4 remaining joist holes and a roof crease
above them.
Internally the tower had no mural stairs as the walls were only 3'
thick. This is incredibly thin for a castle keep.
Presumably wooden staircases allowed access to the higher floors, the
tower standing 69' high. The tower itself is quite small being
only 55'x28'. This is much smaller than Adrano and Paterno
and considering the weakness of the walls it is to be wondered if this
was ever designed as a keep. Perhaps it was simply the castle
hall, later raised in height and given an ogival roof. The
battlements on the summit are modern.
Therefore the tower seems purely residential when compared with the nearby true keeps of Adrano and Paterno, as well as those further away like Roccella or Cefala, or even the great palace towers like Cuba or Zisa.
Certainly its thin walls and lack of accommodation, or even a chapel,
suggests its current form is more due to modern rebuildings than
original military design. In summing up, it seems likely that
Motta Sant'Anastasia castle was originally a Byzantine stronghold set
around the summit of a volcanic plug and containing internal buildings
of undefined appearance. This was then occupied by the Arabs and
then the Normans who may have built the current tower as a non military
residential building within the fortress. Certainly it does
not compare with other great tower keeps.
Why not join me at other Sicilian
castles? Information on this and other tours can be found at Scholarly
Sojourns.
Copyright©2019
Paul Martin Remfry

