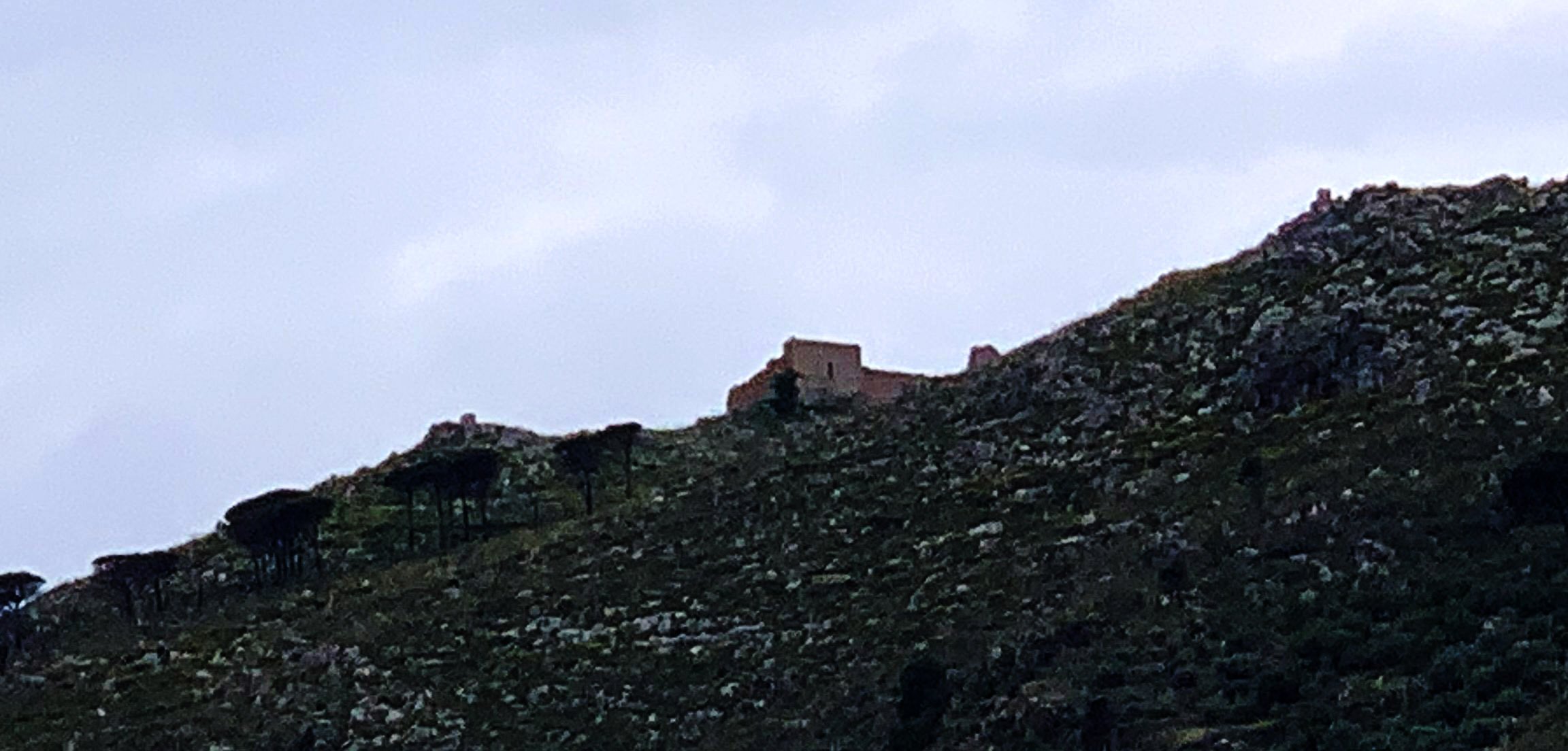Monreale - Castellaccio

Castellaccio di Monreale is thought to have been built in the eleventh
century by Count Roger
Hauteville (d.1101) after the fall of Palermo in 1072, although its
existence is first recorded in the thirteenth century. The
fortress is noted as being damaged by Giovanni Chiaramonte of Misilmeri's troops in 1370
when he attacked Catalan forces in the vicinity. In the
fifteenth century it was granted to the bishops of Monreale and became
a refuge for Benedictine monks. It seems to have been
abandoned in the sixteenth century.
Description
The castle, like so many others, stands atop an eminence (Monte Caputo,
2,500') and although the site is rocky, it is not a crag similar to
those on which Byzantine castles tend to stand - see Aci castle for a list of these
Byzantine fortresses. Castellaccio dominates Monreale and
beyond it, Palermo.
The whole complex is about 260' long by 100' wide and oddly has the
most defensive towers to the west where the approach is most
difficult. The highest point of the underlying hill is to the
north where the approach is.
The fortress is approached from the north and entered through an ogival
gateway into a long rectangular gatetower of 2 storeys. This
has a dog legged turn to the west which exits into a hall with a large
corner tower at its west end. There was also a further
structure on the north face of this tower as is evidenced by the
toothing projecting from the enceinte wall.
Beyond this entrance complex is a rectangular ward with a roofed church
within it. Around the enceinte are various buildings, most in a
state of disrepair. The ward has 2 smaller rectangular towers at
its southern end and a singular similar tower half way down the west
wall. The walls are just defensible at a mere 5' thick.
Although the wall tops have a narrow step back, this is too small to
have been a wallwalk. More likely this was the step to
accommodate a wooden wallwalk, supported from below. To the west
the curtain is pierced with narrow crossbow loops at first floor
level. These would also have acted as lights for the rooms
within. The rectangular towers also have singular loops at this
level on this face, although the large northwest tower has 2 and more in its
north face. All the towers have sloping plinths to the
west. The upper floors in all the towers have been much damaged,
but the northwest tower had external windows to north and west.
Beyond the main ward to the south is another enclosure approached via a
long, narrow corridor. Through the gateway in the lower, or
further ward is a square court which would appear to have been a
monastic cloister. This has another long building south of
the cloister with two towers to east and west, with the western tower
being the larger of the two. This was the monastic church and
has a cistern underneath.
Why not join me at other Sicilian
castles? Information on this and other tours can be found at Scholarly
Sojourns.
Copyright©2019
Paul Martin Remfry

