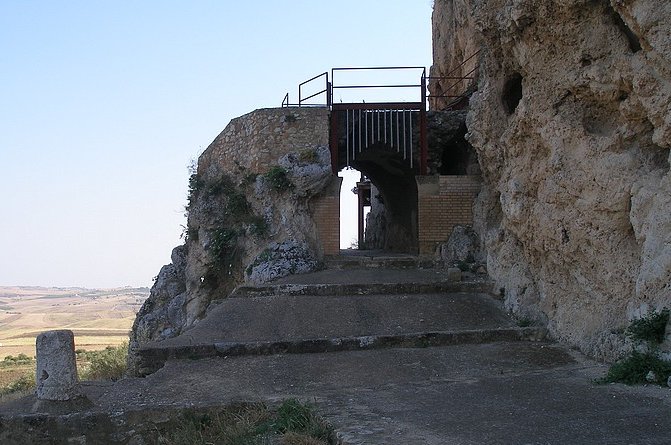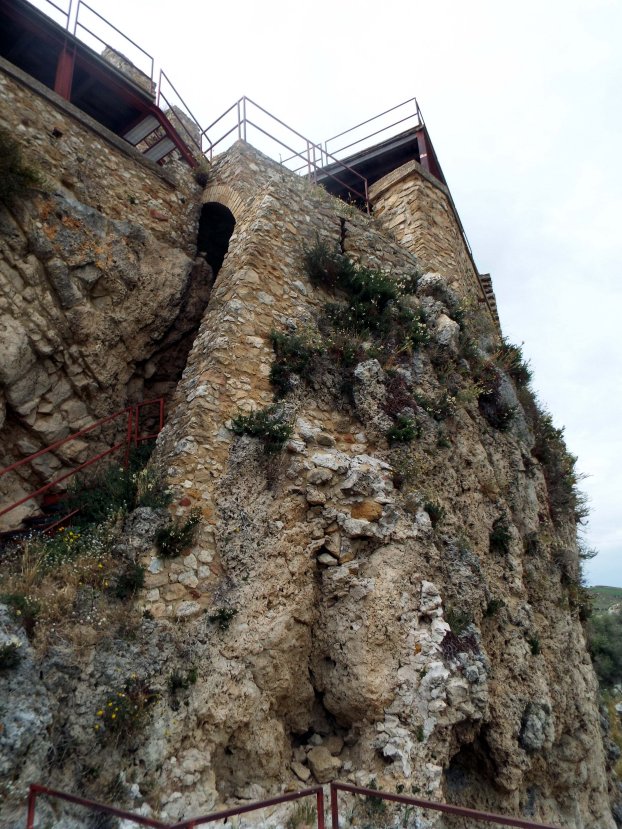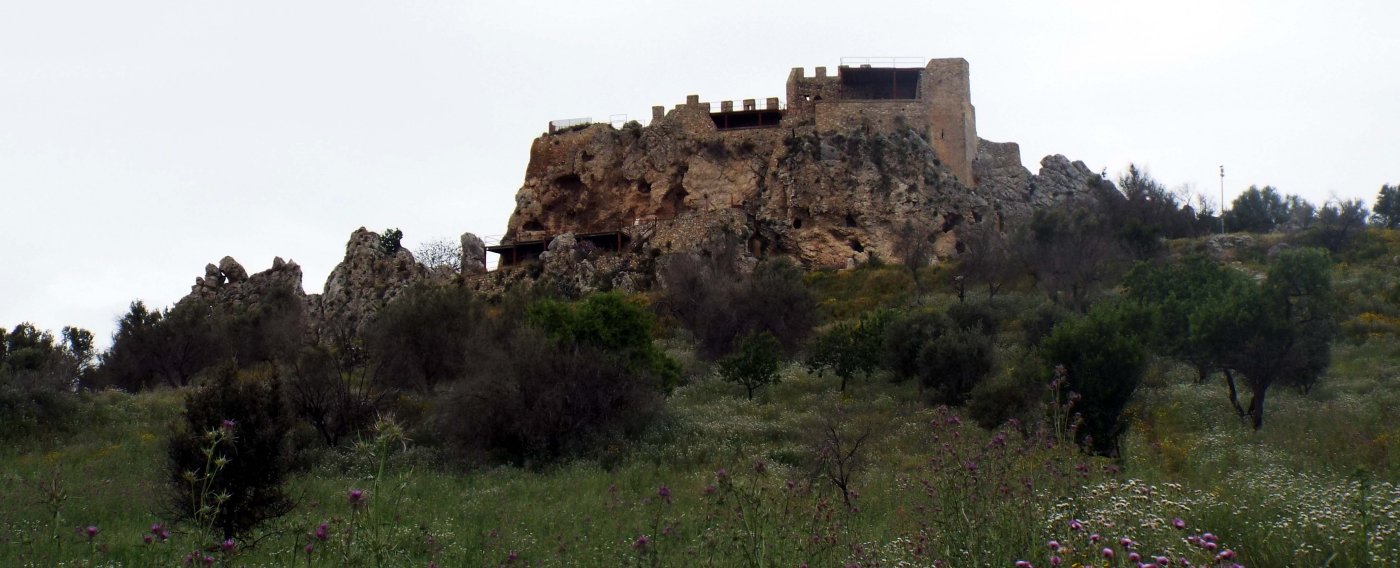Delia
The fortress is claimed to have been built by the Normans
before 1100 on a site already fortified by the Arabs.
However, the battleship layout of the site suggests a
Byzantine foundation, similar to those sites discussed under Aci. Delia castle occupies a position on a high limestone rock overlooking the Roman road from Roman Agrigentum to Catina. It is suggested that one of the 8 stations in the Antonian Itinerary, Petiliana
might have been Delia. Certainly excavations between 1987 and
1995 found traces of Hellenistic materials as well as Castellucciana
type grottos and tombs. Also found in the rubbish pits on the
east side of the site was material that suggested that the site was
occupied from the second half of the tenth century to the first half of
the twelfth. There then appears to have been a period of
abandonment following a fire. Presumably this occurred during the
Vespers when Nicholas Speciale recorded that the castle had been
attacked.
The castle is said to have played an
important role during the War of the Sicilian Vespers and from before
1296 it belonged to the Catalan Peter Lancia (d.1335+). He was
married to a daughter of Artale Alagon who was powerful in the Catania
region. Certainly Peter was holding the fortress in the late
1320s together with Caltanissetta and Naro. By the time of King Martin
(1392-1409) the castle was held by the Catalan vassal Pietro
Mazza. Around 1469 Delia castle was modified and enlarged, while
the nearby town of Delia was only founded in 1622 by Don Gaspar
Lucchese after obtaining permission to build and populate the town from
King Philip II of Spain (1556-98). Soon afterwards the casle was
abandoned.
 Description
Description
The castle mainly occupies a narrow north to south running stone ridge, the bulk
of the fortress being no more than 30' wide, although it is some 220'
long. To the southwest is a rectangular outer ward with a
rectangular turret at the southeast apex. This covers most of the west side of
the castle. The main castle, despite the outer ward to the
west, was entered from the east via a north facing gateway.
This has been heavily restored and the modern concrete approach adorned
with the remains of 2 Greek or Roman pillars. The gate seems
to have had an ogival arch although this has been much
rebuilt. This form of arch is first found in eighth century
Islamic structures, although the passageway appears to have been barrel
vaulted. Perhaps the nearest example to this style is the main gateway at Sperlinga. Within the gateway are many caverns that have been
converted into storage cisterns. South of the gate is the
outer ward which encases the base of the rock and runs round to the
west.
 Steps up the back of the gateway led to further steps up the rock face
protected by a covering wall. This leads to a barrel vaulted
room half built into the rock with narrow lighting loops. The
doorways and loops in this section of the castle seem Romanesque, but
they could be heavily worn ogival embrasures. Modern
platforms allow access to the rebuilt battlements. The
chamber to the north with its 5 loops may have been an elongated D
shaped tower.
Steps up the back of the gateway led to further steps up the rock face
protected by a covering wall. This leads to a barrel vaulted
room half built into the rock with narrow lighting loops. The
doorways and loops in this section of the castle seem Romanesque, but
they could be heavily worn ogival embrasures. Modern
platforms allow access to the rebuilt battlements. The
chamber to the north with its 5 loops may have been an elongated D
shaped tower.
Why not join me here and at other Sicilian
castles? Information on this and other tours can be found at Scholarly
Sojourns.
Copyright©2019
Paul Martin Remfry


 Description
Description Steps up the back of the gateway led to further steps up the rock face
protected by a covering wall. This leads to a barrel vaulted
room half built into the rock with narrow lighting loops. The
doorways and loops in this section of the castle seem Romanesque, but
they could be heavily worn ogival embrasures. Modern
platforms allow access to the rebuilt battlements. The
chamber to the north with its 5 loops may have been an elongated D
shaped tower.
Steps up the back of the gateway led to further steps up the rock face
protected by a covering wall. This leads to a barrel vaulted
room half built into the rock with narrow lighting loops. The
doorways and loops in this section of the castle seem Romanesque, but
they could be heavily worn ogival embrasures. Modern
platforms allow access to the rebuilt battlements. The
chamber to the north with its 5 loops may have been an elongated D
shaped tower.