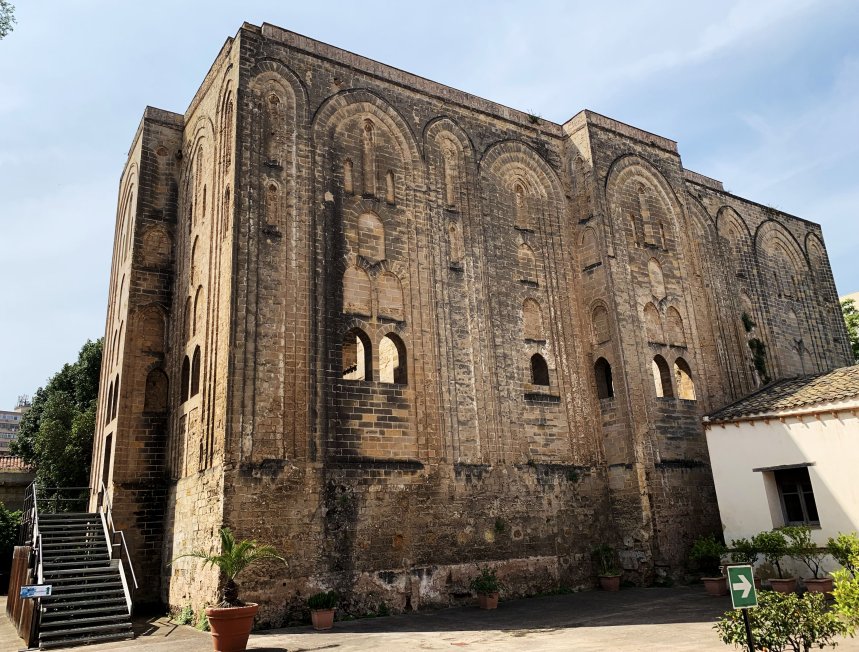La Cuba
In 1180 King William II (d.1189) built La Cuba as one of his palaces -
a pavilion of delights. Cuba probably stands for cuboid.
The building is recorded in an arabic epigraph on the attic wall of the
building which says:
[In] the name of God clement
and merciful, watch here, stop and aim! You will see the fine
room of the honourable among the kings of all the earth, William II,
the Christian king, there is no castle that is worthy of him... both
perennial praise to God. Keep him filled and give him his
life-long benefits. The Messiah is one thousand and one hundred,
eighty additional, of our Lord, who have been so happy courses.
Cuba stood in a royal park called the flower garden
(Ghenoard). In 1320 La Cuba was owned by Count Barca
Siginolfo and later King Peter II (d.1342) and then other private
citizens. During the plague of 1575/76, Cuba was used as a
hospital and remained one until 1626. In the eighteenth century
the Borgognona cavalry was located here and the building underwent
further renovations, which were followed by reconstructions and
modifications.
Description
The tower is 102'x55' with four turrets protruding at the centre of
each side, the most prominent being the only access across the
surrounding lake to the mainland. In this respect it is somewhat
similar to the similarly 20 sided keep at Trim in Ireland which dates to the
1170s. La Cuba was a large pavilion where the king stayed during
the day, attended parties and ceremonies, as well as rested and
refreshed during the hot days. The building is of only one central floor
and is divided into 3 parts, having no private apartments.
Over time it has suffered serious collapses and alterations, due to its
adaptation to a store and then a barracks. Today the artificial
lake has disappeared, being transformed into the barracks
courtyard. The external walls are adorned with ogival blind
arcades. Normally such blind arcades are religious and
Romanesque, viz. Palermo and Monreale cathedrals, or St Leonard's Tower in Kent, England.
In the lower part of La Cuba are some windows separated by masonry
pillars. The thick walls and the few windows are thought to offer
greater resistance to heat. It is further believed that most
windows were on the northeast side, because the fresh winds coming from
the
sea, humidified by the waters of the surrounding lake, came from this
side. In the centre of the cube was an impluvium in the shape of
an eight-pointed star, which served as a basin for collecting rainwater
as well as for cooling the structure. Inside the walls are niches
with plaster decorations called the Muqarnas. Of these
stalactites only one remains mostly intact. The exterior of the
tower has been much restored, although it is generally easy to tell the
old from refurbishment.
Why not join me here and at other Sicilian
castles? Information on this and other tours can be found at Scholarly
Sojourns.
Copyright©2019
Paul Martin Remfry

