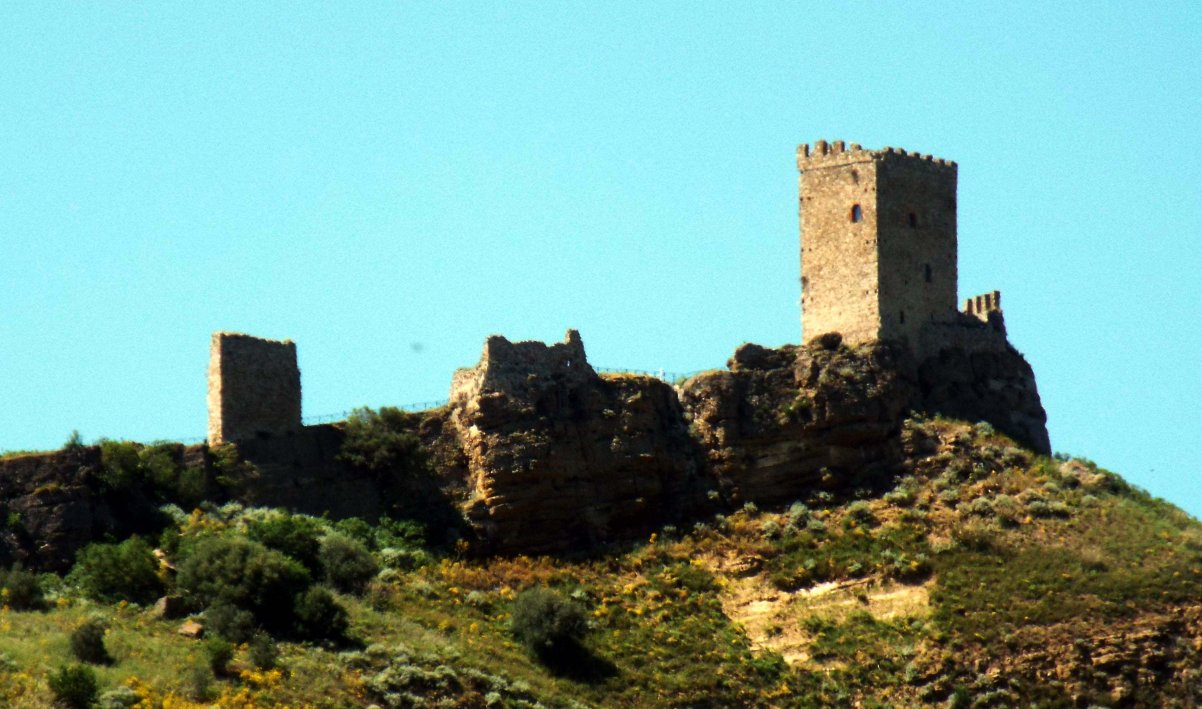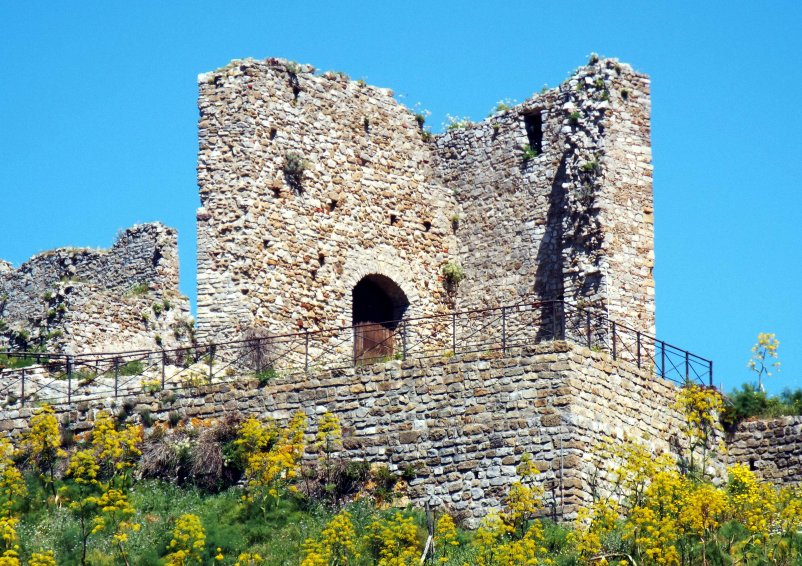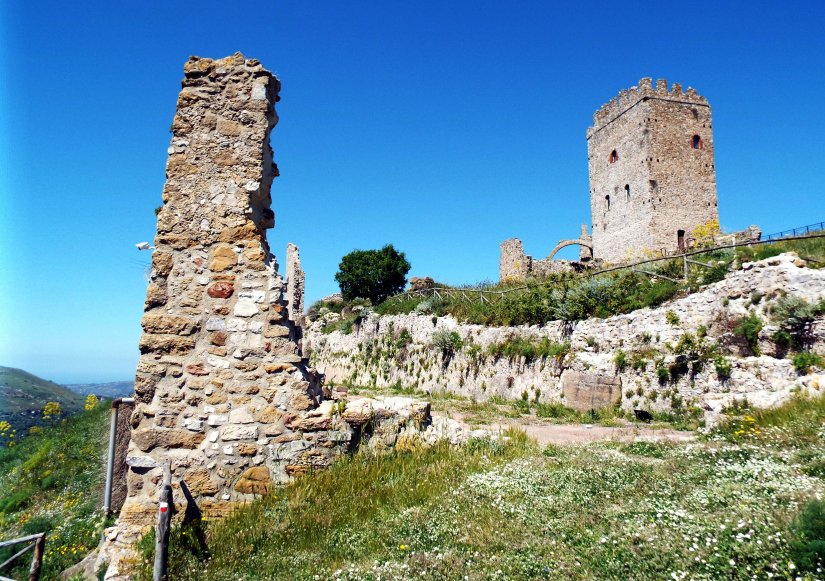Cefala

Cefala castle was built at the top of a 2,155' high crag,
dominating the upper valley of the River Milicia and controlling the
old route from Agrigento via Vicari to Palermo via the baths of
Cefala. Nearby is thought to be the Norman site of Monte
Chiarastella, a tower called Castello Di Cefalà La
Vecchia.
This was said to lie 2,192' high on the Chiarastella
lace, a calcareous hill isolated between the Bagni stream and the Buffa
valley, 2 tributaries of the River Milicia about 1 mile northnorthwest of Cefala
Diana castle. Alternatively La Vecchia is merely the name of an
ancient castle on the site of the present fortress. Considering
the Roman tiles found built in the site, this may be more likely.
The town of Cefale existed in 1093 when it pertained to the parish of
Agrigento. In 1121 the description of an estate near Vicari
mentions the road to the castle known as Cefala (viam castelli
cognomento Chephalsas) and in 1148 Paneditos te Kefales was mentioned
in a Greek diploma. In the 1154 Book of Roger, Cefala La Vecchia is
described as ‘a pretty village with a vast district and great
territory with hamlets and farmhouses'. This appears to be the same
reference as ‘a gracious village' for the new castle.
Cefala was still a town in 1182, though it is thought to have become a
fiefdom at the end of the twelfth century when it had a largely Muslim
population. It was first mentioned as such in 1242 in a document
written in Latin and Arabic concerning the San Lorenzo hospital.
In 1244 it was again recorded as a hamlet and in 1296 Frederick III
(d.1337) granted the house of Miserelle in Cephale tenimentis with
a mill to the Teutonic Knights in Palermo.
In 1300 Robert Angio
granted the hamlet of Cefala to Virgilio Scordia. By 1329 the
castle had been acquired by Nicholas Abbate when he sold the fief to
Giovanni Chiaramonte of Favara (d.1339).
In 1348 the Black Death hit the district hard with the result that the
land remained devoid of inhabitants and was exploited by the
Palermitans. They were only 16 miles away and used the land for
grazing and the cultivation of cereals. A fortress must have been
here by this time for it was besieged in 1349 by Palermian troops
attacking Catalan freebooters who were using it and Vicari castle as a
base for pillaging. In 1357 it was granted by King Frederick III (d.1377)
to Matthew Perollo, a captain from Ciminna. However, between 1371
and 1374, Cefala was acquired by the Chiaramonte family, before passing
through various hands. The last mention of the district was on 5
February 1461 when it was described as the fee of Chifale lu vechu,
viz, ancient Cefala. This again suggests that it is the same as
the alleged Norman site 1 mile to the north. In the seventeenth
century the castle passed
to Nicholas Diana who in the mid eighteenth century founded the village
of Cefala Diana.
 Description
Description
The castle stands on the edge of a plateau with steep cliffs to the
north, east and southeast. The land falls a much shorter distance
to the west,
where the town stands under a mile away to the southwest. The
fortress
is vaguely triangular in shape with a long series of rectangular
buildings built along the west front outside the main fortress.
Above this is a superior line of defence with an entrance to the south
within a rectangular barbican which also covers the south side of the
lower buildings. The south side of this tower has collapsed and
the surviving internal gateway has been rebuilt. The walling
above this is rubble built and contains much red tile and brick.
A first floor doorway gave access to the destroyed north curtain
wallwalk.
The west curtain ends just after the rectangular north internal tower
and currently is little more than a revetment of the crag. The
tower consisted of 2 floors and a buried basement which contains many
fragments of Roman brick and tiles as well as a single basement loop
facing west into the long west building. The tower is not bounded
to the curtain to the south and there are 2 corbels left of a destroyed
corbelled out battlement. More chambers line the internal side of
the west curtain, just like the buildings below, but these are more
heavily ruined. The cliff faces to N&E are crowned by
fragmentary curtain walls.
 At
the rocky summit of the crag is a rectangular tower keep, 42'x28',
and 65' high. This was originally entered on the first floor, 16'
up. The cistern beneath was fed via a terracotta pipe which still
exists in the northwest corner. The tower was divided into three
floors. The basement was covered by two barrel vaults and light
was provided through two narrow
lights. Both upper floors are each of one room and have vaults
with bricks arranged in a herringbone pattern. The first floor of
the tower was reached through a system of stairs that, starting from
the central courtyard, reached the only door of the keep on the north
side. Single light windows splayed inside and with brick jambs
lit the room. The second floor was lit by four windows, one on
each side. Ghibelline battlements still crown the top of the
tower, although they have been heavily restored if not added.
Such tower keeps exist in Sicily at Brolo, Caccamo, Chiaramontano, Chiaramontano de Naro, Motta Sant' Anastasia, Pollina, Roccella and Serravalle a Mineo.
At
the rocky summit of the crag is a rectangular tower keep, 42'x28',
and 65' high. This was originally entered on the first floor, 16'
up. The cistern beneath was fed via a terracotta pipe which still
exists in the northwest corner. The tower was divided into three
floors. The basement was covered by two barrel vaults and light
was provided through two narrow
lights. Both upper floors are each of one room and have vaults
with bricks arranged in a herringbone pattern. The first floor of
the tower was reached through a system of stairs that, starting from
the central courtyard, reached the only door of the keep on the north
side. Single light windows splayed inside and with brick jambs
lit the room. The second floor was lit by four windows, one on
each side. Ghibelline battlements still crown the top of the
tower, although they have been heavily restored if not added.
Such tower keeps exist in Sicily at Brolo, Caccamo, Chiaramontano, Chiaramontano de Naro, Motta Sant' Anastasia, Pollina, Roccella and Serravalle a Mineo.
On the crag surrounding the keep to north, west and south are various buildings
delimitated by the shape of the rock crag. In the base of this
are some fragments of monumental ashlar walling similar to that found
at Erice and Cefalu. The implication of this is that this site
was operational from the Greek period onwards.
Why not join me here and at other Sicilian
castles? Information on this and other tours can be found at Scholarly
Sojourns.
Copyright©2019
Paul Martin Remfry


 Description
Description At
the rocky summit of the crag is a rectangular tower keep, 42'x28',
and 65' high. This was originally entered on the first floor, 16'
up. The cistern beneath was fed via a terracotta pipe which still
exists in the northwest corner. The tower was divided into three
floors. The basement was covered by two barrel vaults and light
was provided through two narrow
lights. Both upper floors are each of one room and have vaults
with bricks arranged in a herringbone pattern. The first floor of
the tower was reached through a system of stairs that, starting from
the central courtyard, reached the only door of the keep on the north
side. Single light windows splayed inside and with brick jambs
lit the room. The second floor was lit by four windows, one on
each side. Ghibelline battlements still crown the top of the
tower, although they have been heavily restored if not added.
Such tower keeps exist in Sicily at Brolo, Caccamo, Chiaramontano, Chiaramontano de Naro, Motta Sant' Anastasia, Pollina, Roccella and Serravalle a Mineo.
At
the rocky summit of the crag is a rectangular tower keep, 42'x28',
and 65' high. This was originally entered on the first floor, 16'
up. The cistern beneath was fed via a terracotta pipe which still
exists in the northwest corner. The tower was divided into three
floors. The basement was covered by two barrel vaults and light
was provided through two narrow
lights. Both upper floors are each of one room and have vaults
with bricks arranged in a herringbone pattern. The first floor of
the tower was reached through a system of stairs that, starting from
the central courtyard, reached the only door of the keep on the north
side. Single light windows splayed inside and with brick jambs
lit the room. The second floor was lit by four windows, one on
each side. Ghibelline battlements still crown the top of the
tower, although they have been heavily restored if not added.
Such tower keeps exist in Sicily at Brolo, Caccamo, Chiaramontano, Chiaramontano de Naro, Motta Sant' Anastasia, Pollina, Roccella and Serravalle a Mineo.