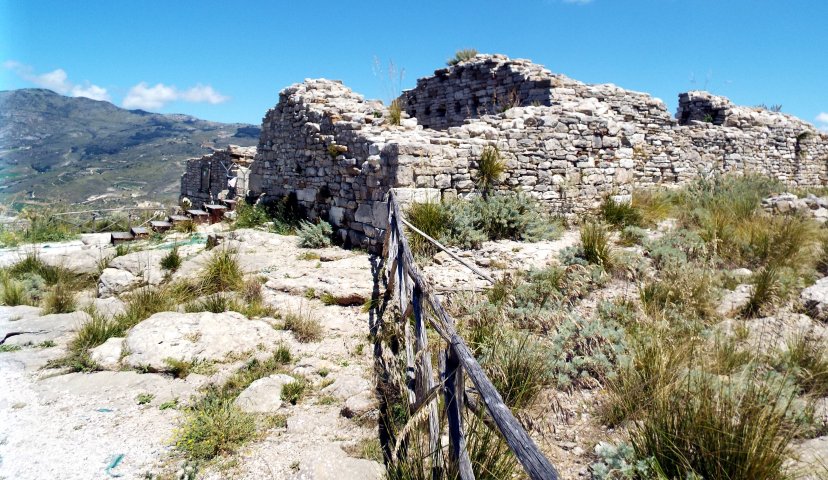Calatafimi-Segesta
Calatabarbaro

Description
The castle consists of an inner rectangular block of 2 storeys
surrounding by an outer curtain with many internal buildings.
In the inner ward was a square courtyard surrounded by 5 rectangular
buildings whose outer walls made up the enceinte to north, south and west. To the east lay another suite of 3 rooms and
then a thick curtain wall. In the southeast corner lay an irregular
rectangular garderobe projecting only to the south. This
stood next to the stairs to the destroyed upper floor. To the
south were 2 paved and plastered rooms which were probably
accommodation, while to the west was another cellar and a kitchen with
the main entrance to the site between. To the north was a
cellar in which several amphorae were found - which may indicate that
the site was older than is claimed. In some ways it is
similar to the fortress on top of Cefalu mountain. Certainly
the masonry style seems earlier than the thirteenth century as do the
occasionally large stones making up the foundations.
Surrounding the inner ward was a polygonal outer ward which butted
against an earlier long hall structure to the north. To the
west, next to the inner ward north wall, was another hole in the wall
gateway of which only the lower half remains. Another similar
gateway lay roughly centrally in the south curtain. To the northwest
lay the apsed early church which probably dates to a similar era as the
castle. Excavation suggests that it was a twelfth century
basilica rebuilt by the citizens of Calatafimi in 1442.
To the southwest are a series of linear classical defences blocking the ravine
entrance to the hill top where stood 2 acropolis separated by a
valley. This was naturally defended to east and west by rock
faces. To the west stands the great Doric temple dates to
430-420 BC and to the north the theatre.
Why not join me here and at other Sicilian
castles? Information on this and other tours can be found at Scholarly
Sojourns.
Copyright©2019
Paul Martin Remfry

