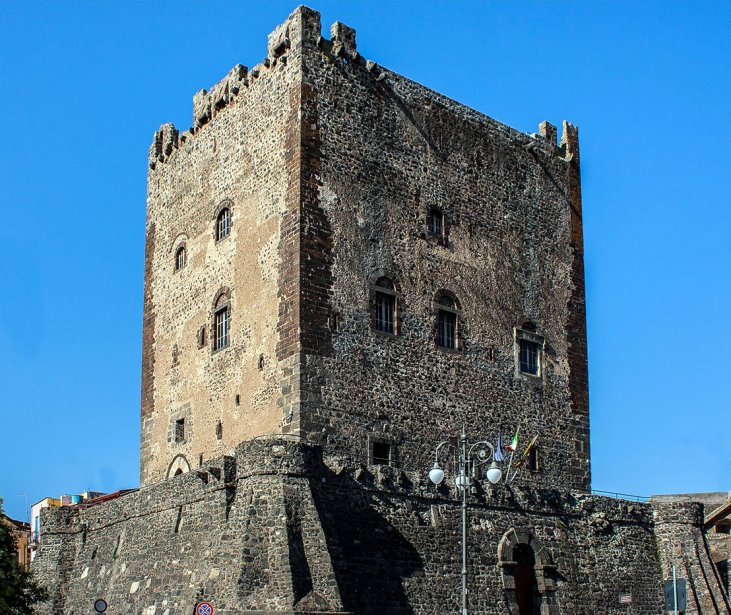Adrano

Like many Sicilian castles, the rectangular keep of
Adrano is claimed to have been built on the ruins of a pre-existing
Muslim fortress. History shows that in 1092 the town of Adrano
was within the Norman diocese of Catania, which had fallen to the Normans in 1071. Initially Count Roger Hauteville
(d.1101) gave the castle to his niece Adelasia, who became a nun before
1096. Presumably the castle reverted to the Crown on her change
of vacation. In 1154 Edrisi described Adrano (Adarnu) as ‘a beautiful hamlet'. Yet just 4 years later in 1158, a diploma described it as a castle (oppidum), while in 1299 it was described as an impregnable fortress (oppidum inexpunabilis).
Before 1177 the castle had passed to Count Roger Aquila of Acerra
(d.1183), the father-in-law of the future King Tancred (1190-94).
In 1185, two years after Roger's death, it was held by Earl Walter
Paris (d.1201), who was succeeded at Adrano by the Pellegrino family.
Before 1330 the castle was held by Matthew Sclafani, who was killed in
the baronial wars before 1347. Afterwards the castle was seized
by the Chiaramontans when it was described simply as a tower (turris).
The castle was subsequently acquired by the Moncada family who took the
title, count of Adrano. After this, probably in the seventeenth
century, a small lower bastion
wall was erected around the base of the tower. By the eighteenth
century the castle was derelict, but it has since been renovated and
made into an archaeological museum.
Description
The early part of the castle consists of a large rectangular keep, some
65'x55' and 110' high. This is claimed to have been built by Count Roger Hauteville
(d.1101) to command the district south of Mt Etna. The walls vary
between 7½' and 8½' thick and contain 4 floors over a
basement, with the lower 2 being brick barrel vaults.
The tower is accessed through a single ground floor pointed archway
with a label moulding and stops. This leads to 2 rooms on the
ground floor. These have 3 bays and are divided by a longitudinal
wall. A mural stair leads from the right of the door to the first
floor which has 2 living rooms. The northern one is lit by two
single lights and an ogival window, while the southern one has three
later windows. A narrow mural stairway rises to the second floor
which is divided into 2 compartments by an east-west wall. The northern
chamber is lit by five windows, while the southern compartment was
divided into 2. The eastern section contains a rectangular chapel
(23'x13') with an apse inserted into the thickness of the wall.
This is similar to the chapel at nearby Paterno and like it is
beautified with Byzantine style frescos including a Christ Pantocrator
thought to be late fifteenth century. Another flight of mural
stairs leads to the top floor, which is similar to the lower floor and
contains another small chapel. Rather surprisingly a doorway with
a pointed arch in the first floor gives access to the sixteenth century
battlements.
Externally the tower can be seen to consist of a layered rubble build,
although the stones almost make a herringbone pattern. The quoins
have been largely replaced, sometimes with bricks, but the more
original survivors towards the base appear well executed, but not
particularly tightly fitted. Machicolations overhang the eastern
side where the tower entrance is. Externally some of the lights
appear Romanesque and some are architrave, although they have been converted into square
windows. Internally there are also many Romanesque doors and
windows, but again it is not certain when they were last
remodelled. At best their authenticity is doubtful.
The rectangular outer ward has small polygonal plinths rising up into
round turrets at the 4 angles. Apparently it stands to near its
full height of some 20' as traces of the machicolations remain to the
north where the enceinte is entered through an eighteenth century
doorway.
Why not join me at other Sicilian
castles? Information on this and other tours can be found at Scholarly
Sojourns.
Copyright©2019
Paul Martin Remfry

